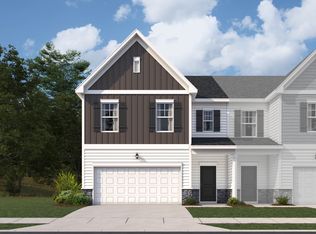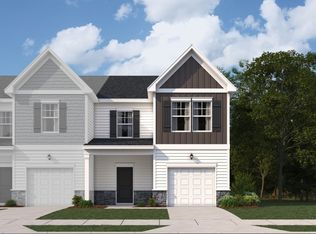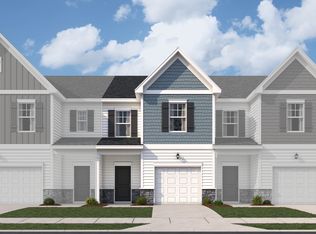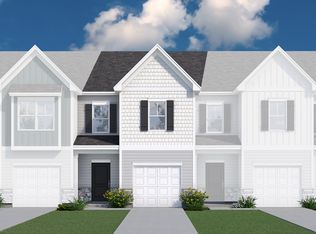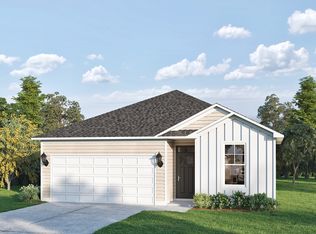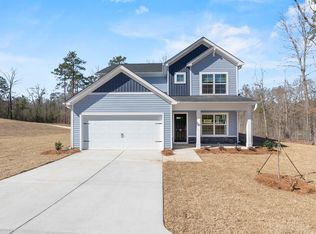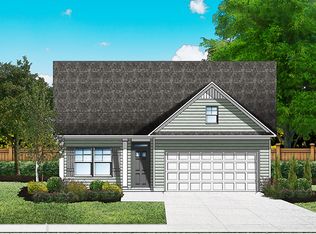The Ashford floor plan features a modern, open-concept layout designed for both comfort and functionality. The first floor welcomes you with a charming front porch and foyer that lead into a spacious family room, perfect for relaxing or entertaining. The adjoining kitchen includes a large island, pantry, and breakfast area that opens to the back patio, creating an easy flow between indoor and outdoor living. A convenient powder room and attached garage complete the main level. Upstairs, the owner's suite offers a peaceful retreat with a private bath and generous walk-in closet. Two additional bedrooms share a full bath, providing ideal space for family, guests, or a home office. With thoughtful details and efficient design throughout, the Ashford combines everyday practicality with timeless style.
from $236,900
Buildable plan: Ashford, The Falls, Blythewood, SC 29016
3beds
1,562sqft
Est.:
Townhouse
Built in 2026
-- sqft lot
$236,800 Zestimate®
$152/sqft
$-- HOA
Buildable plan
This is a floor plan you could choose to build within this community.
View move-in ready homesWhat's special
Charming front porchBack patioLarge islandSpacious family roomPrivate bathBreakfast areaGenerous walk-in closet
- 44 |
- 5 |
Travel times
Schedule tour
Facts & features
Interior
Bedrooms & bathrooms
- Bedrooms: 3
- Bathrooms: 3
- Full bathrooms: 2
- 1/2 bathrooms: 1
Interior area
- Total interior livable area: 1,562 sqft
Property
Parking
- Total spaces: 1
- Parking features: Attached
- Attached garage spaces: 1
Features
- Levels: 2.0
- Stories: 2
- Patio & porch: Patio
Construction
Type & style
- Home type: Townhouse
- Property subtype: Townhouse
Materials
- Stone, Vinyl Siding
Condition
- New Construction
- New construction: Yes
Details
- Builder name: Veranda Homes
Community & HOA
Community
- Subdivision: The Falls
Location
- Region: Blythewood
Financial & listing details
- Price per square foot: $152/sqft
- Date on market: 1/9/2026
About the community
  Introducing The Falls in Blythewood, SC
The Falls is a new residential community in Blythewood, SC, offering thoughtfully designed homes with open-concept layouts, 3-4 bedrooms, and modern finishes throughout. The neighborhood is ideal for families, professionals, or anyone looking to settle in a peaceful, well-connected area. With tree-lined streets, future green spaces, and easy access to local amenities, The Falls offers a lifestyle rooted in comfort, convenience, and quiet community living.
Blythewood itself is a thriving town just north of Columbia, blending small-town charm with growth and accessibility. Known for its community-centered events, beautiful natural surroundings, and strong schools, Blythewood appeals to those seeking a more relaxed pace without sacrificing connection to major highways, businesses, or services. It has become a popular destination for both longtime residents and new homeowners looking for space and opportunity just outside the city.
Living in The Falls places you close to everything that makes Blythewood special-local parks, dining, shops, and strong schools-while still enjoying the serenity of a tucked-away neighborhood. Whether you're raising a family, commuting to Columbia, or simply enjoying weekend walks through the community, The Falls offers a fresh, welcoming place to call home.

201 Sunny Hill Drive, Blythewood, SC 29016
Source: Veranda Homes
6 homes in this community
Homes based on this plan
| Listing | Price | Bed / bath | Status |
|---|---|---|---|
| 268 Sunny Hill Dr | $227,900 | 3 bed / 3 bath | Available |
Other available homes
| Listing | Price | Bed / bath | Status |
|---|---|---|---|
| 258 Sunny Hill Dr | $227,900 | 3 bed / 3 bath | Available |
| 264 Sunny Hill Dr | $244,900 | 4 bed / 4 bath | Available |
| 273 Sunny Hill Dr | $244,900 | 4 bed / 4 bath | Available |
| 262 Sunny Hill Dr | $265,900 | 4 bed / 4 bath | Available |
| 269 Sunny Hill Dr | $211,900 | 3 bed / 3 bath | Pending |
Source: Veranda Homes
Contact agent
Connect with a local agent that can help you get answers to your questions.
By pressing Contact agent, you agree that Zillow Group and its affiliates, and may call/text you about your inquiry, which may involve use of automated means and prerecorded/artificial voices. You don't need to consent as a condition of buying any property, goods or services. Message/data rates may apply. You also agree to our Terms of Use. Zillow does not endorse any real estate professionals. We may share information about your recent and future site activity with your agent to help them understand what you're looking for in a home.
Learn how to advertise your homesEstimated market value
$236,800
$225,000 - $249,000
$1,983/mo
Price history
| Date | Event | Price |
|---|---|---|
| 8/4/2025 | Price change | $236,900+0.9%$152/sqft |
Source: Veranda Homes Report a problem | ||
| 6/11/2025 | Listed for sale | $234,900$150/sqft |
Source: Veranda Homes Report a problem | ||
Public tax history
Tax history is unavailable.
Monthly payment
Neighborhood: 29016
Nearby schools
GreatSchools rating
- NALake Carolina Elementary SchoolGrades: PK-2Distance: 0.7 mi
- 6/10Blythewood Middle SchoolGrades: 6-8Distance: 1.9 mi
- 8/10Blythewood High SchoolGrades: 9-12Distance: 4.7 mi
