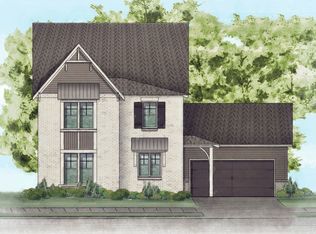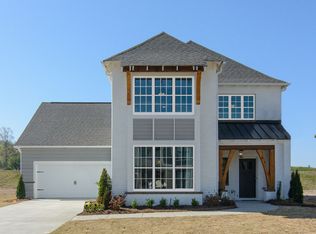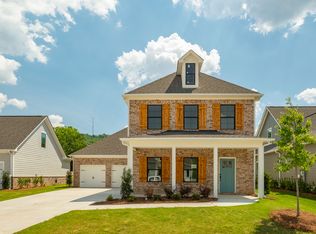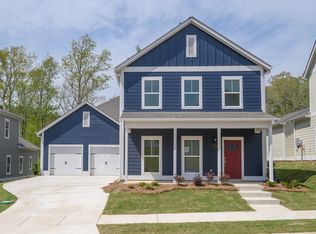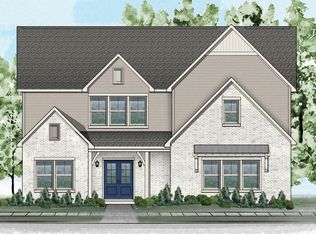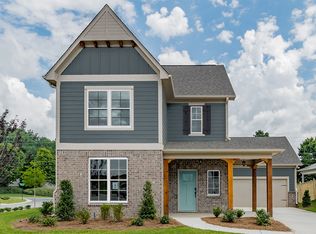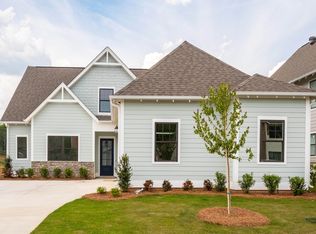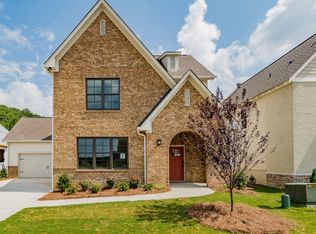Buildable plan: Stockmore A, The Falls, Birmingham, AL 35242
Buildable plan
This is a floor plan you could choose to build within this community.
View move-in ready homesWhat's special
- 231 |
- 5 |
Travel times
Schedule tour
Select your preferred tour type — either in-person or real-time video tour — then discuss available options with the builder representative you're connected with.
Facts & features
Interior
Bedrooms & bathrooms
- Bedrooms: 4
- Bathrooms: 4
- Full bathrooms: 3
- 1/2 bathrooms: 1
Heating
- Electric, Forced Air
Cooling
- Central Air
Features
- Wired for Data
- Windows: Double Pane Windows
Interior area
- Total interior livable area: 2,443 sqft
Property
Parking
- Total spaces: 3
- Parking features: Attached
- Attached garage spaces: 3
Features
- Levels: 2.0
- Stories: 2
- Patio & porch: Patio
Construction
Type & style
- Home type: SingleFamily
- Property subtype: Single Family Residence
Materials
- Vinyl Siding
Condition
- New Construction
- New construction: Yes
Details
- Builder name: Newcastle Homes Inc.
Community & HOA
Community
- Security: Fire Sprinkler System
- Subdivision: The Falls
Location
- Region: Birmingham
Financial & listing details
- Price per square foot: $223/sqft
- Date on market: 1/15/2026
About the community
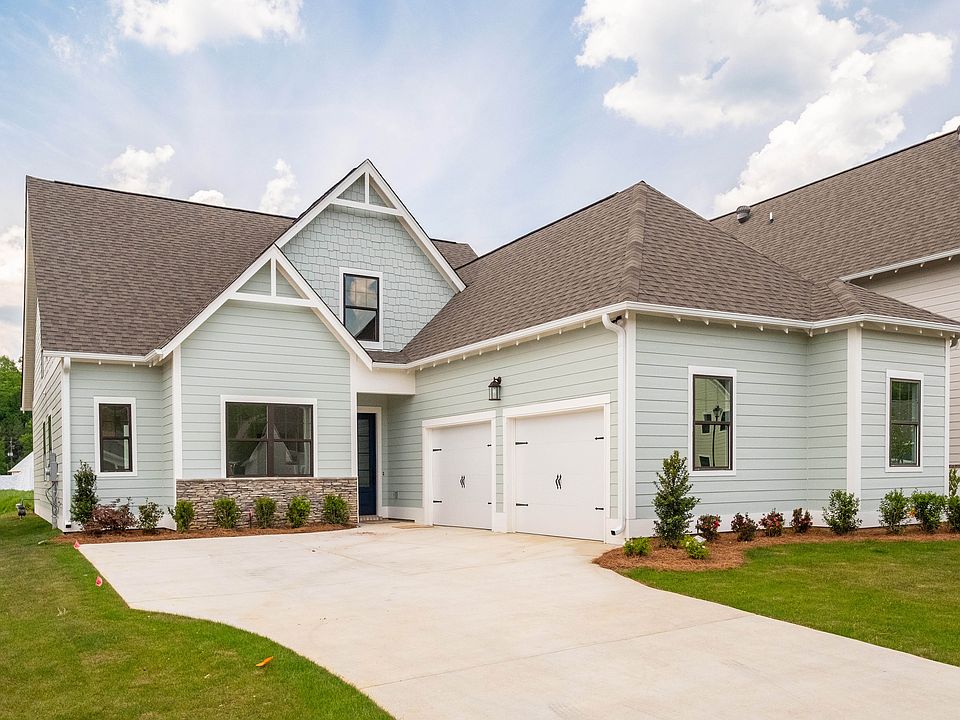
Source: Newcastle Homes
Contact builder

By pressing Contact builder, you agree that Zillow Group and other real estate professionals may call/text you about your inquiry, which may involve use of automated means and prerecorded/artificial voices and applies even if you are registered on a national or state Do Not Call list. You don't need to consent as a condition of buying any property, goods, or services. Message/data rates may apply. You also agree to our Terms of Use.
Learn how to advertise your homesEstimated market value
$543,800
$517,000 - $571,000
$3,340/mo
Price history
| Date | Event | Price |
|---|---|---|
| 10/29/2025 | Listed for sale | $544,900$223/sqft |
Source: | ||
Public tax history
Monthly payment
Neighborhood: Shoal Creek
Nearby schools
GreatSchools rating
- 10/10Mt Laurel Elementary SchoolGrades: K-5Distance: 1.2 mi
- 10/10Chelsea Middle SchoolGrades: 6-8Distance: 3.8 mi
- 8/10Chelsea High SchoolGrades: 9-12Distance: 4.4 mi
