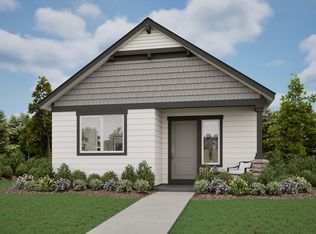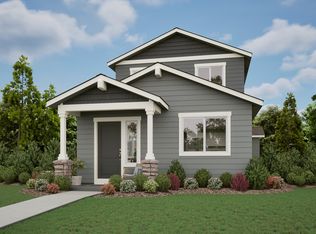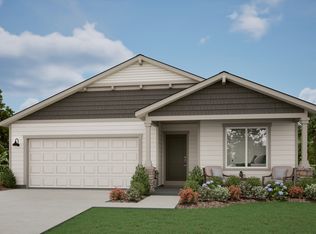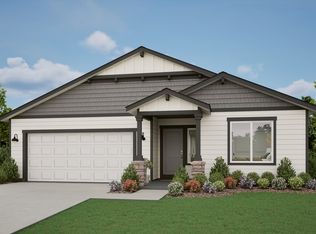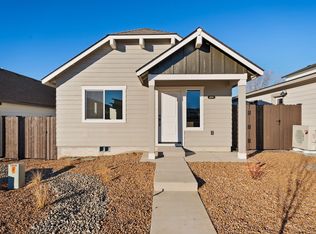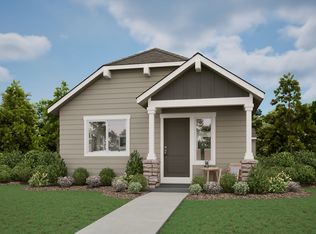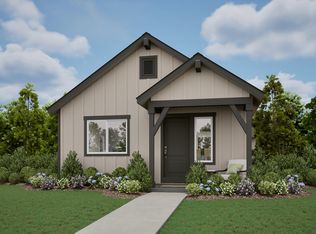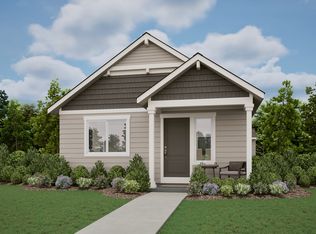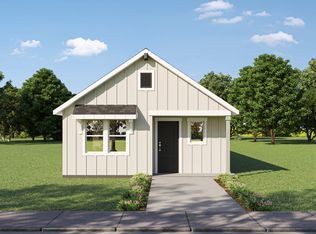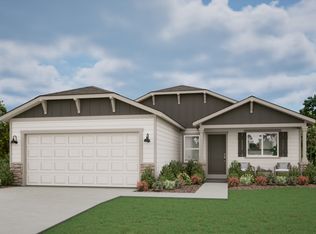Buildable plan: Astoria Origin, Feather Ridge, Redmond, OR 97756
Buildable plan
This is a floor plan you could choose to build within this community.
View move-in ready homesWhat's special
- 41 |
- 2 |
Travel times
Facts & features
Interior
Bedrooms & bathrooms
- Bedrooms: 2
- Bathrooms: 1
- Full bathrooms: 1
Heating
- Electric, Heat Pump
Cooling
- Wall Unit(s)
Interior area
- Total interior livable area: 880 sqft
Video & virtual tour
Property
Parking
- Total spaces: 2
- Parking features: Garage
- Garage spaces: 2
Features
- Levels: 1.0
- Stories: 1
Construction
Type & style
- Home type: Townhouse
- Property subtype: Townhouse
Condition
- New Construction
- New construction: Yes
Details
- Builder name: MonteVista Homes
Community & HOA
Community
- Subdivision: Feather Ridge
Location
- Region: Redmond
Financial & listing details
- Price per square foot: $432/sqft
- Date on market: 12/19/2025
About the community
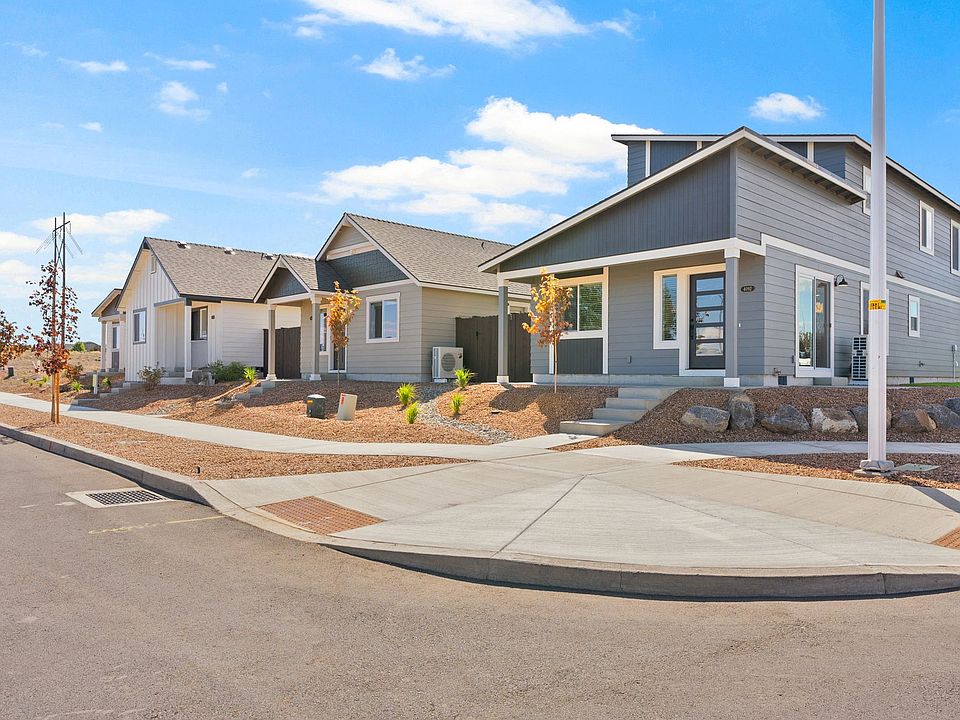
Source: MonteVista Homes
16 homes in this community
Homes based on this plan
| Listing | Price | Bed / bath | Status |
|---|---|---|---|
| 4010 SW Obsidian Ave | $379,997 | 2 bed / 1 bath | Available |
| 4059 SW Obsidian Pl | $389,997 | 2 bed / 1 bath | Available |
| 4115 SW Obsidian Pl | $394,997 | 2 bed / 1 bath | Available |
Other available homes
| Listing | Price | Bed / bath | Status |
|---|---|---|---|
| 4046 SW Obsidian Ave | $399,997 | 3 bed / 2 bath | Available |
| 3974 SW Obsidian Ave | $414,997 | 3 bed / 2 bath | Available |
| 3998 SW Obsidian Ave | $419,997 | 3 bed / 2 bath | Available |
| 4022 SW Obsidian Ave | $419,997 | 3 bed / 2 bath | Available |
| 4083 SW Obsidian Pl | $429,997 | 3 bed / 2 bath | Available |
| 4090 SW Pumice Ave | $509,997 | 3 bed / 2 bath | Under construction |
| 4136 SW Pumice Ave | $519,997 | 3 bed / 2 bath | Under construction |
| 4124 SW Pumice Ave | $529,997 | 3 bed / 2 bath | Under construction |
| 4162 SW Pumice Ave | $529,997 | 3 bed / 2 bath | Under construction |
| 4144 SW Pumice Ave | $549,997 | 4 bed / 2 bath | Under construction |
| 4156 SW Pumice Ave | $579,997 | 3 bed / 2 bath | Under construction |
| 4098 SW Pumice Ave | $589,997 | 3 bed / 2 bath | Under construction |
| 4174 SW Pumice Ave | $609,997 | 4 bed / 2 bath | Under construction |
Source: MonteVista Homes
Contact builder

By pressing Contact builder, you agree that Zillow Group and other real estate professionals may call/text you about your inquiry, which may involve use of automated means and prerecorded/artificial voices and applies even if you are registered on a national or state Do Not Call list. You don't need to consent as a condition of buying any property, goods, or services. Message/data rates may apply. You also agree to our Terms of Use.
Learn how to advertise your homesEstimated market value
$379,900
$361,000 - $399,000
$1,668/mo
Price history
| Date | Event | Price |
|---|---|---|
| 8/20/2025 | Price change | $379,900-1.3%$432/sqft |
Source: | ||
| 8/8/2025 | Listed for sale | $384,900$437/sqft |
Source: | ||
Public tax history
Monthly payment
Neighborhood: 97756
Nearby schools
GreatSchools rating
- 7/10Vern Patrick Elementary SchoolGrades: K-5Distance: 0.7 mi
- 5/10Obsidian Middle SchoolGrades: 6-8Distance: 1.7 mi
- 7/10Ridgeview High SchoolGrades: 9-12Distance: 1.9 mi
Schools provided by the builder
- Elementary: Vern Patrick Elementary School
- Middle: Obsidian Middle School
- High: Ridgeview High School
- District: Redmond
Source: MonteVista Homes. This data may not be complete. We recommend contacting the local school district to confirm school assignments for this home.
