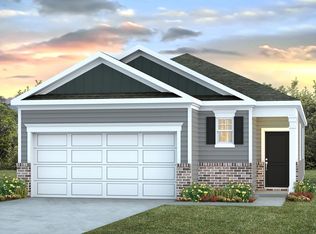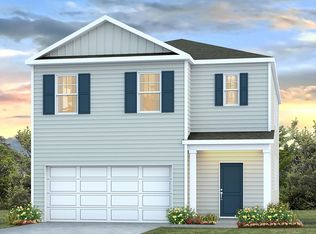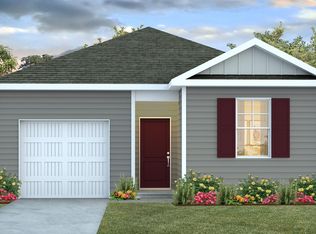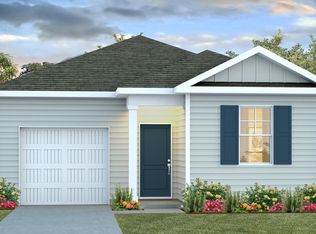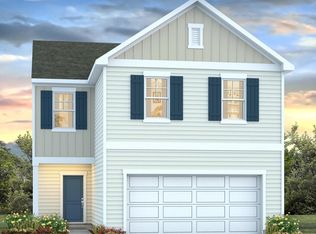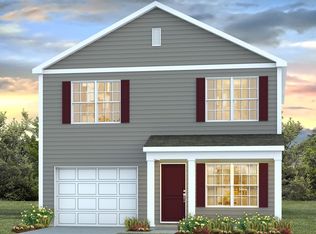Buildable plan: AISLE, Ferry Grove, Lexington, SC 29072
Buildable plan
This is a floor plan you could choose to build within this community.
View move-in ready homesWhat's special
- 176 |
- 12 |
Travel times
Schedule tour
Select your preferred tour type — either in-person or real-time video tour — then discuss available options with the builder representative you're connected with.
Facts & features
Interior
Bedrooms & bathrooms
- Bedrooms: 4
- Bathrooms: 3
- Full bathrooms: 2
- 1/2 bathrooms: 1
Interior area
- Total interior livable area: 1,927 sqft
Video & virtual tour
Property
Parking
- Total spaces: 2
- Parking features: Garage
- Garage spaces: 2
Features
- Levels: 2.0
- Stories: 2
Construction
Type & style
- Home type: SingleFamily
- Property subtype: Single Family Residence
Condition
- New Construction
- New construction: Yes
Details
- Builder name: D.R. Horton
Community & HOA
Community
- Subdivision: Ferry Grove
Location
- Region: Lexington
Financial & listing details
- Price per square foot: $156/sqft
- Date on market: 2/2/2026
About the community
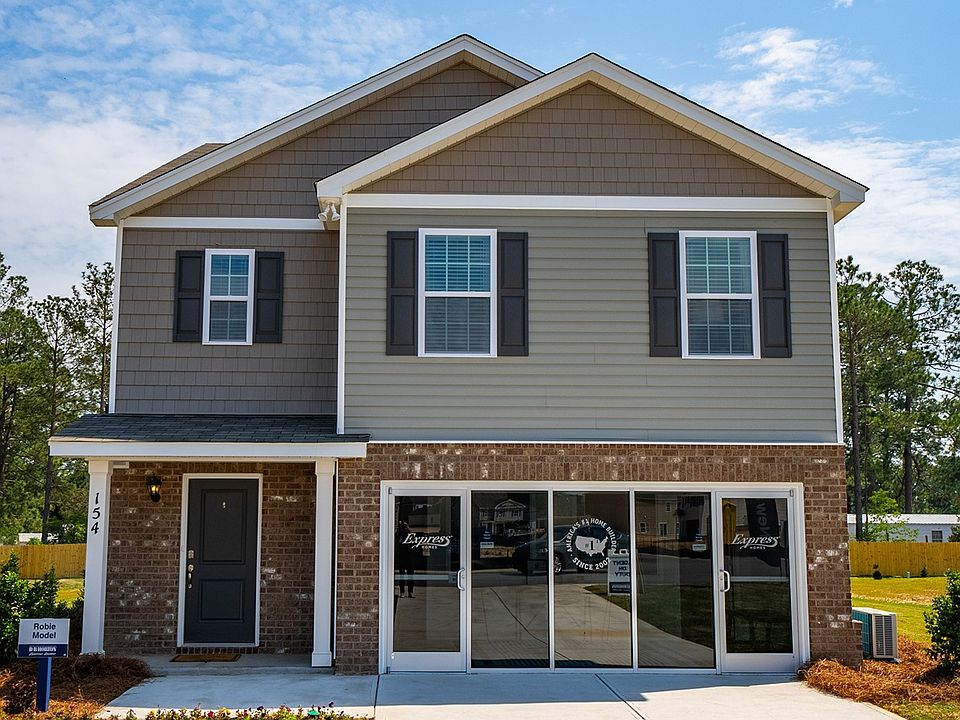
Source: DR Horton
8 homes in this community
Available homes
| Listing | Price | Bed / bath | Status |
|---|---|---|---|
| 642 Glacier Rd | $277,500 | 3 bed / 3 bath | Available |
| 647 Glacier Rd | $280,010 | 4 bed / 2 bath | Available |
| 627 Glacier Rd | $295,000 | 4 bed / 3 bath | Available |
| 638 Glacier Rd | $300,000 | 4 bed / 3 bath | Available |
| 631 Glacier Rd | $255,000 | 3 bed / 2 bath | Pending |
| 634 Glacier Rd | $265,000 | 3 bed / 2 bath | Pending |
| 623 Glacier Rd | $267,500 | 4 bed / 2 bath | Pending |
| 637 Glacier Rd | $319,990 | 5 bed / 3 bath | Pending |
Source: DR Horton
Contact builder

By pressing Contact builder, you agree that Zillow Group and other real estate professionals may call/text you about your inquiry, which may involve use of automated means and prerecorded/artificial voices and applies even if you are registered on a national or state Do Not Call list. You don't need to consent as a condition of buying any property, goods, or services. Message/data rates may apply. You also agree to our Terms of Use.
Learn how to advertise your homesEstimated market value
$299,800
$285,000 - $315,000
$2,224/mo
Price history
| Date | Event | Price |
|---|---|---|
| 1/10/2026 | Price change | $299,990-3.2%$156/sqft |
Source: | ||
| 12/10/2025 | Price change | $309,990-1.3%$161/sqft |
Source: | ||
| 12/3/2025 | Price change | $313,990-4.8%$163/sqft |
Source: | ||
| 11/22/2025 | Listed for sale | $329,990$171/sqft |
Source: | ||
Public tax history
Monthly payment
Neighborhood: 29072
Nearby schools
GreatSchools rating
- 6/10Gilbert Elementary SchoolGrades: PK-5Distance: 3.5 mi
- 6/10Gilbert Middle SchoolGrades: 6-8Distance: 3.4 mi
- 7/10Gilbert High SchoolGrades: 9-12Distance: 3.4 mi
