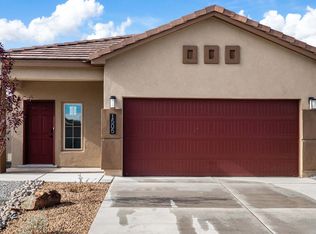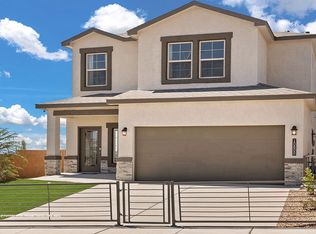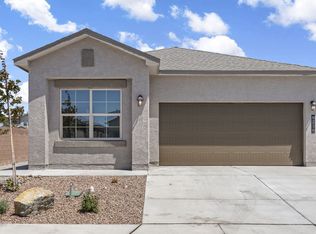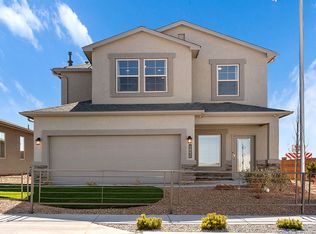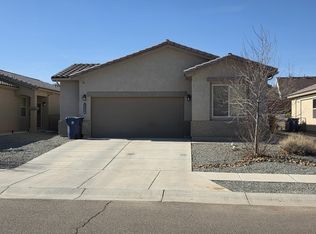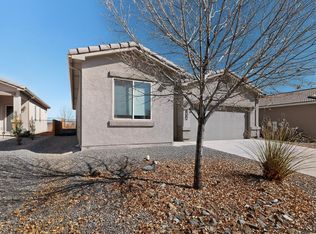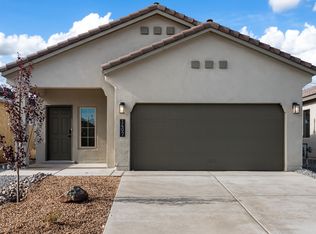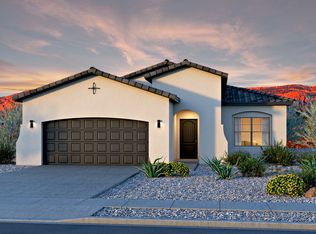Buildable plan: Sierra, Fiesta Del Norte, Los Lunas, NM 87031
Buildable plan
This is a floor plan you could choose to build within this community.
View move-in ready homesWhat's special
- 148 |
- 7 |
Travel times
Schedule tour
Select your preferred tour type — either in-person or real-time video tour — then discuss available options with the builder representative you're connected with.
Facts & features
Interior
Bedrooms & bathrooms
- Bedrooms: 3
- Bathrooms: 2
- Full bathrooms: 2
Interior area
- Total interior livable area: 1,519 sqft
Video & virtual tour
Property
Parking
- Total spaces: 2
- Parking features: Garage
- Garage spaces: 2
Features
- Levels: 1.0
- Stories: 1
Construction
Type & style
- Home type: SingleFamily
- Property subtype: Single Family Residence
Condition
- New Construction
- New construction: Yes
Details
- Builder name: D.R. Horton
Community & HOA
Community
- Subdivision: Fiesta Del Norte
Location
- Region: Los Lunas
Financial & listing details
- Price per square foot: $226/sqft
- Date on market: 2/9/2026
About the community
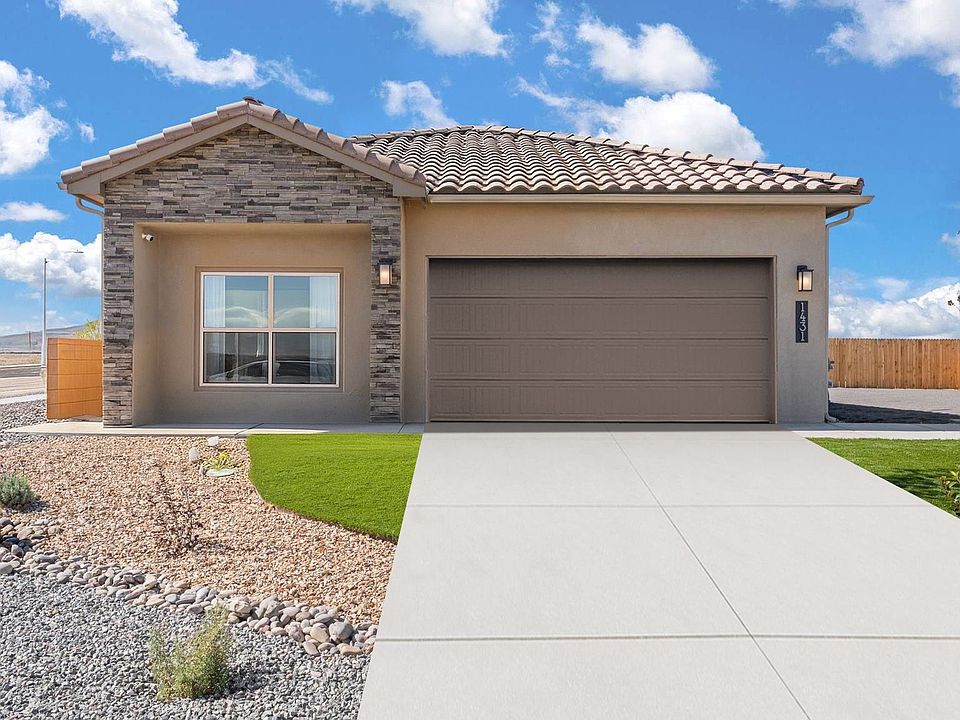
Source: DR Horton
8 homes in this community
Homes based on this plan
| Listing | Price | Bed / bath | Status |
|---|---|---|---|
| 1465 Calle Oeste NW | $344,990 | 3 bed / 2 bath | Available |
Other available homes
| Listing | Price | Bed / bath | Status |
|---|---|---|---|
| 1485 Calle Oeste NW | $349,990 | 3 bed / 2 bath | Available |
| 1502 Brillo Del Cielo St NW | $359,600 | 3 bed / 2 bath | Available |
| 1481 Calle Oeste NW | $359,990 | 4 bed / 2 bath | Available |
| 1493 Calle Oeste NW | $379,990 | 4 bed / 2 bath | Available |
| 1501 Calle Oeste NW | $329,990 | 3 bed / 2 bath | Pending |
| 1510 Brillo Del Cielo St NW | $350,790 | 3 bed / 2 bath | Pending |
| 1473 Calle Oeste NW | $354,990 | 3 bed / 2 bath | Pending |
Source: DR Horton
Contact builder

By pressing Contact builder, you agree that Zillow Group and other real estate professionals may call/text you about your inquiry, which may involve use of automated means and prerecorded/artificial voices and applies even if you are registered on a national or state Do Not Call list. You don't need to consent as a condition of buying any property, goods, or services. Message/data rates may apply. You also agree to our Terms of Use.
Learn how to advertise your homesEstimated market value
$343,800
$327,000 - $361,000
$2,186/mo
Price history
| Date | Event | Price |
|---|---|---|
| 6/27/2025 | Listed for sale | $343,990$226/sqft |
Source: | ||
Public tax history
Monthly payment
Neighborhood: 87031
Nearby schools
GreatSchools rating
- 7/10Katherine Gallegos Elementary SchoolGrades: PK-6Distance: 1.5 mi
- 5/10Los Lunas Middle SchoolGrades: 7-8Distance: 2.1 mi
- 3/10Valencia High SchoolGrades: 9-12Distance: 8.7 mi
Schools provided by the builder
- Elementary: Katherine Gallegos Elementary School
- Middle: Los Lunas Middle School
- High: Los Lunas High School
- District: Los Lunas School district
Source: DR Horton. This data may not be complete. We recommend contacting the local school district to confirm school assignments for this home.
