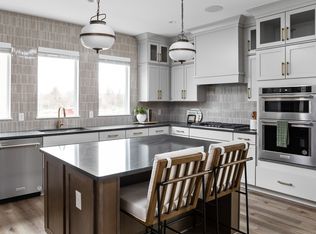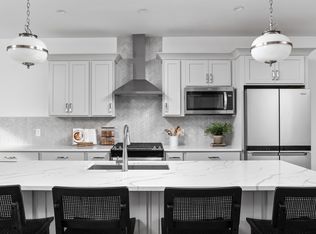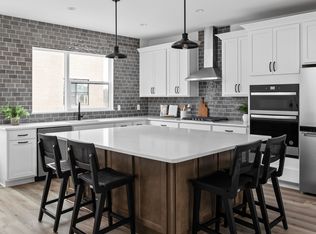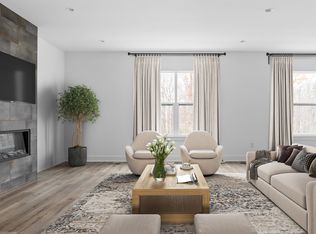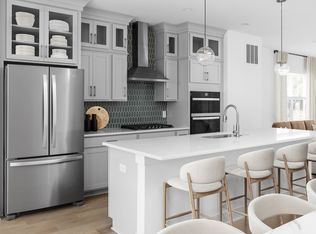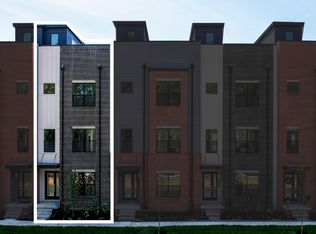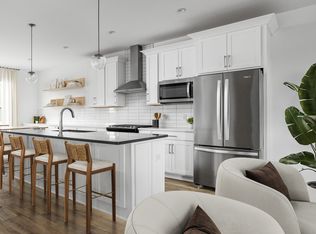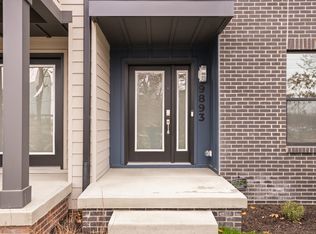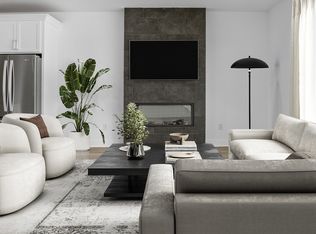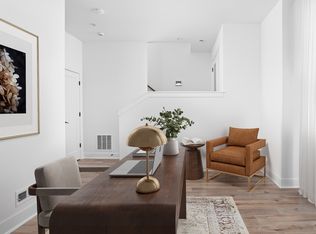Buildable plan: Madrona Front Porch, Flora, Indianapolis, IN 46290
Buildable plan
This is a floor plan you could choose to build within this community.
View move-in ready homesWhat's special
- 149 |
- 8 |
Travel times
Schedule tour
Select your preferred tour type — either in-person or real-time video tour — then discuss available options with the builder representative you're connected with.
Facts & features
Interior
Bedrooms & bathrooms
- Bedrooms: 3
- Bathrooms: 3
- Full bathrooms: 2
- 1/2 bathrooms: 1
Interior area
- Total interior livable area: 1,868 sqft
Property
Parking
- Total spaces: 2
- Parking features: Garage
- Garage spaces: 2
Features
- Levels: 3.0
- Stories: 3
Construction
Type & style
- Home type: Townhouse
- Property subtype: Townhouse
Condition
- New Construction
- New construction: Yes
Details
- Builder name: Onyx+East
Community & HOA
Community
- Subdivision: Flora
Location
- Region: Indianapolis
Financial & listing details
- Price per square foot: $241/sqft
- Date on market: 12/17/2025
About the community
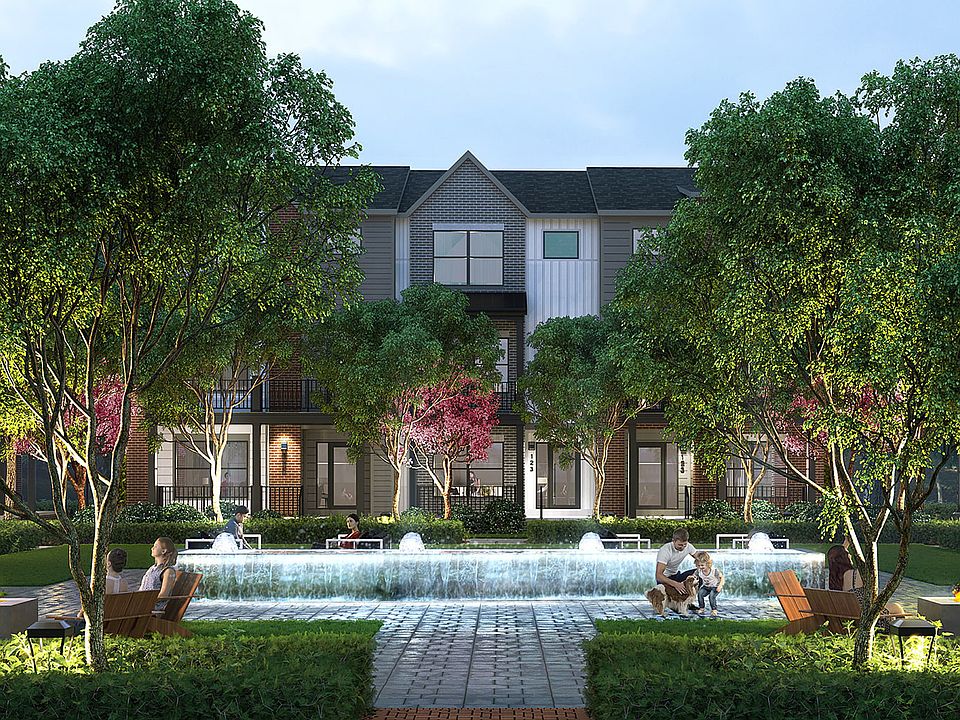
Source: Onyx + East
8 homes in this community
Available homes
| Listing | Price | Bed / bath | Status |
|---|---|---|---|
| 9893 Greenvine Dr | $474,900 | 3 bed / 4 bath | Move-in ready |
| 443 Flora Pl | $524,900 | 3 bed / 4 bath | Move-in ready |
| 9901 Greenvine Dr | $524,900 | 3 bed / 4 bath | Move-in ready |
| 9893 Greenvine Dr | $474,900 | 3 bed / 4 bath | Available |
| 435 Flora Pl | $499,900 | 3 bed / 4 bath | Available |
| 9887 Baneberry Ln | $549,900 | 3 bed / 4 bath | Available |
| 584 Greenery Dr | $784,000 | 3 bed / 4 bath | Available |
| 9894 Cassia Dr | $834,000 | 3 bed / 4 bath | Available |
Source: Onyx + East
Contact builder

By pressing Contact builder, you agree that Zillow Group and other real estate professionals may call/text you about your inquiry, which may involve use of automated means and prerecorded/artificial voices and applies even if you are registered on a national or state Do Not Call list. You don't need to consent as a condition of buying any property, goods, or services. Message/data rates may apply. You also agree to our Terms of Use.
Learn how to advertise your homesEstimated market value
$441,700
$420,000 - $464,000
$2,358/mo
Price history
| Date | Event | Price |
|---|---|---|
| 10/24/2025 | Listed for sale | $449,900$241/sqft |
Source: | ||
Public tax history
Monthly payment
Neighborhood: 46290
Nearby schools
GreatSchools rating
- 8/10Towne Meadow Elementary SchoolGrades: K-5Distance: 2.3 mi
- 9/10Creekside Middle SchoolGrades: 6-8Distance: 3.8 mi
- 10/10Carmel High SchoolGrades: 9-12Distance: 4 mi
Schools provided by the builder
- District: Carmel Clay Schools
Source: Onyx + East. This data may not be complete. We recommend contacting the local school district to confirm school assignments for this home.
