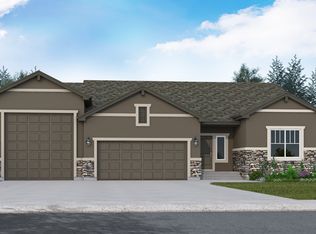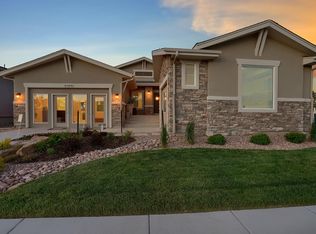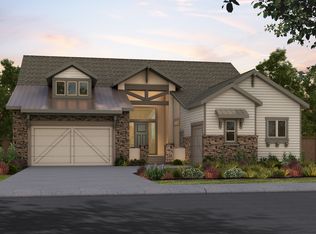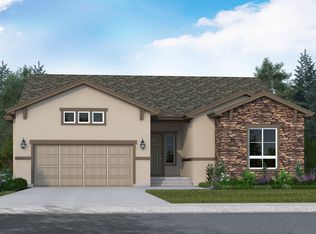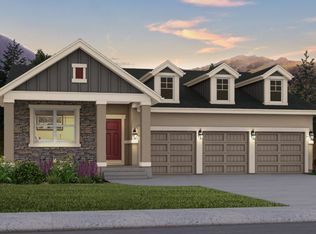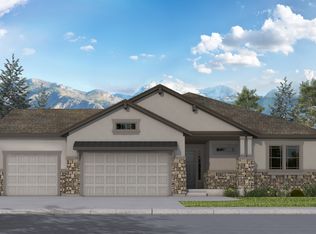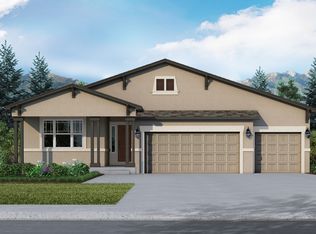Buildable plan: Briarwood, Flying Horse North, Colorado Springs, CO 80908
Buildable plan
This is a floor plan you could choose to build within this community.
View move-in ready homesWhat's special
- 28 |
- 0 |
Travel times
Schedule tour
Select your preferred tour type — either in-person or real-time video tour — then discuss available options with the builder representative you're connected with.
Facts & features
Interior
Bedrooms & bathrooms
- Bedrooms: 7
- Bathrooms: 7
- Full bathrooms: 6
- 1/2 bathrooms: 1
Heating
- Natural Gas, Forced Air
Features
- In-Law Floorplan, Wet Bar, Wired for Data, Walk-In Closet(s)
- Windows: Double Pane Windows
- Has fireplace: Yes
Interior area
- Total interior livable area: 5,581 sqft
Video & virtual tour
Property
Parking
- Total spaces: 3
- Parking features: Attached
- Attached garage spaces: 3
Features
- Levels: 2.0
- Stories: 2
- Patio & porch: Deck, Patio
Construction
Type & style
- Home type: SingleFamily
- Property subtype: Single Family Residence
Materials
- Other, Shingle Siding, Stone, Stucco
- Roof: Asphalt,Metal
Condition
- New Construction
- New construction: Yes
Details
- Builder name: Vantage Homes
Community & HOA
Community
- Security: Fire Sprinkler System
- Subdivision: Flying Horse North
HOA
- Has HOA: Yes
- HOA fee: $100 monthly
Location
- Region: Colorado Springs
Financial & listing details
- Price per square foot: $236/sqft
- Date on market: 12/27/2025
About the community
Free Finished Basement and AC now included.
Call for detailsSource: Vantage Homes
2 homes in this community
Available homes
| Listing | Price | Bed / bath | Status |
|---|---|---|---|
| 15325 Rubble Dr | $1,351,292 | 5 bed / 6 bath | Available |
| 15036 Rubble Dr | $1,885,809 | 5 bed / 5 bath | Available |
Source: Vantage Homes
Contact builder
By pressing Contact builder, you agree that Zillow Group and other real estate professionals may call/text you about your inquiry, which may involve use of automated means and prerecorded/artificial voices and applies even if you are registered on a national or state Do Not Call list. You don't need to consent as a condition of buying any property, goods, or services. Message/data rates may apply. You also agree to our Terms of Use.
Learn how to advertise your homesEstimated market value
$1,304,900
$1.24M - $1.37M
$5,123/mo
Price history
| Date | Event | Price |
|---|---|---|
| 8/23/2025 | Listed for sale | $1,314,500$236/sqft |
Source: Vantage Homes Report a problem | ||
Public tax history
Free Finished Basement and AC now included.
Call for detailsSource: Vantage HomesMonthly payment
Neighborhood: 80908
Nearby schools
GreatSchools rating
- 8/10Ray E Kilmer Elementary SchoolGrades: PK-6Distance: 3.1 mi
- 5/10Lewis-Palmer Middle SchoolGrades: 7-8Distance: 8.6 mi
- 8/10Lewis-Palmer High SchoolGrades: 9-12Distance: 7.9 mi
Schools provided by the builder
- District: District 38 and District 20
Source: Vantage Homes. This data may not be complete. We recommend contacting the local school district to confirm school assignments for this home.
