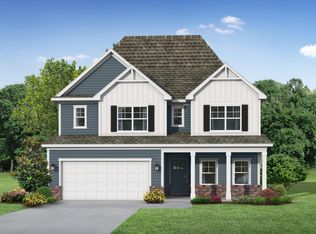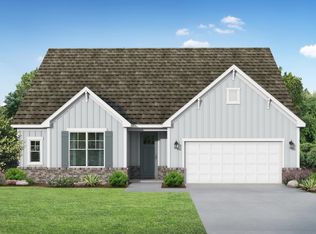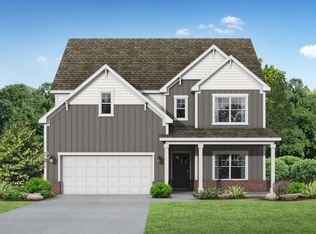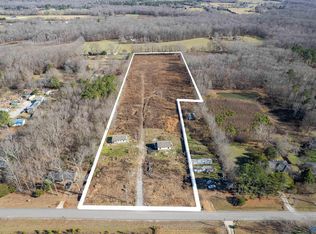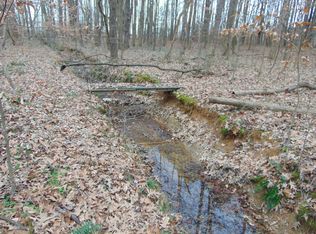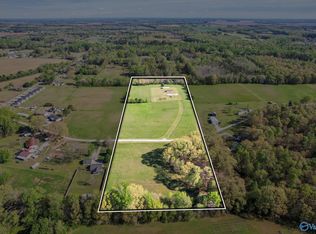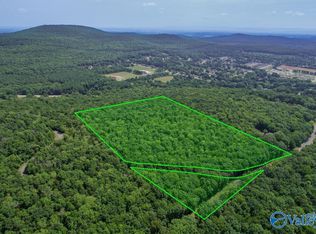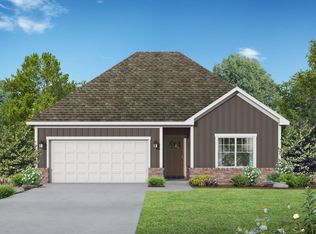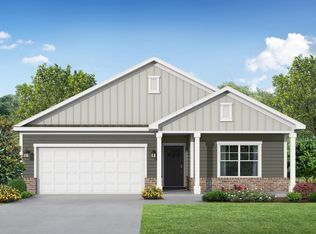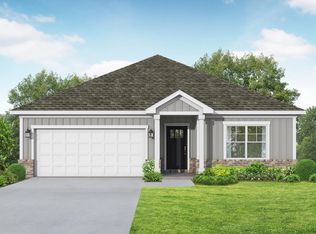110 Gladeview Ct, Hazel Green, AL 35750
Empty lot
Start from scratch — choose the details to create your dream home from the ground up.
What's special
- 0 |
- 0 |
Travel times
Schedule tour
Select your preferred tour type — either in-person or real-time video tour — then discuss available options with the builder representative you're connected with.
Facts & features
Interior
Bedrooms & bathrooms
- Bedrooms: 3
- Bathrooms: 3
- Full bathrooms: 2
- 1/2 bathrooms: 1
Interior area
- Total interior livable area: 2,355 sqft
Property
Parking
- Total spaces: 2
- Parking features: Attached
- Attached garage spaces: 2
Features
- Levels: 2.0
- Stories: 2
Details
- Parcel number: 0309304000001062
Community & HOA
Community
- Subdivision: Forest Glen
HOA
- Has HOA: Yes
- HOA fee: $29 monthly
Location
- Region: Hazel Green
Financial & listing details
- Price per square foot: $138/sqft
- Tax assessed value: $50,000
- Annual tax amount: $335
- Date on market: 7/4/2025
About the community
LIMITED TIME: Rates as Low as 2.99% (5.808% APR)* PLUS Flex Cash
For a limited time, start the New Year with special rates from Davidson Homes. Unlock your new dream home with Interest Rates as Low as 2.99% (5.808% APR)* PLUS Flex CashSource: Davidson Homes, Inc.
39 homes in this community
Available homes
| Listing | Price | Bed / bath | Status |
|---|---|---|---|
| 131 Plum Tree Ln | $299,900 | 3 bed / 2 bath | Move-in ready |
| 112 Plum Tree Dr | $298,265 | 3 bed / 2 bath | Available |
| 113 Plum Tree Ln | $299,900 | 3 bed / 2 bath | Available |
| 115 Plum Tree Ln | $319,900 | 3 bed / 3 bath | Available |
| 208 Hibiscus Dr | $334,900 | 4 bed / 2 bath | Available |
| 218 Hibiscus Dr | $334,900 | 4 bed / 2 bath | Available |
| 214 Hibiscus Dr | $394,649 | 3 bed / 3 bath | Available |
Available lots
| Listing | Price | Bed / bath | Status |
|---|---|---|---|
Current home: 110 Gladeview Ct | $324,900+ | 3 bed / 3 bath | Customizable |
| 102 Gladeview Ct | $269,900+ | 3 bed / 2 bath | Customizable |
| 227 Hibiscus Dr | $269,900+ | 3 bed / 2 bath | Customizable |
| 101 Plum Tree Ln | $279,900+ | 3 bed / 2 bath | Customizable |
| 116 Gladeview Ct | $279,900+ | 3 bed / 2 bath | Customizable |
| 219 Hibiscus Dr | $279,900+ | 3 bed / 2 bath | Customizable |
| 111 Gladeview Ct | $294,900+ | 4 bed / 3 bath | Customizable |
| 115 Gladeview Ct | $294,900+ | 4 bed / 3 bath | Customizable |
| 224 Hibiscus Dr | $294,900+ | 4 bed / 3 bath | Customizable |
| 107 Gladeview Ct | $319,900+ | 4 bed / 3 bath | Customizable |
| 111 Plum Tree Ln | $319,900+ | 4 bed / 3 bath | Customizable |
| 215 Hibiscus Dr | $319,900+ | 4 bed / 3 bath | Customizable |
| 100 Plum Tree Ln | $324,900+ | 3 bed / 3 bath | Customizable |
| 129 Plum Tree Ln | $324,900+ | 3 bed / 3 bath | Customizable |
| 211 Hibiscus Dr | $324,900+ | 3 bed / 3 bath | Customizable |
| 102 Plum Tree | $344,900+ | 4 bed / 4 bath | Customizable |
| 104 Gladeview Ct | $344,900+ | 4 bed / 4 bath | Customizable |
| 223 Hibiscus Dr | $344,900+ | 4 bed / 4 bath | Customizable |
| 105 Gladeview Ct | $349,900+ | 3 bed / 3 bath | Customizable |
| 109 Plum Tree Ln | $349,900+ | 3 bed / 3 bath | Customizable |
| 226 Hibiscus Dr | $349,900+ | 3 bed / 3 bath | Customizable |
| 101 Gladeview Ct | $379,900+ | 3 bed / 3 bath | Customizable |
| 109 Gladeview Ct | $379,900+ | 3 bed / 3 bath | Customizable |
| 117 Gladeview Ct | $379,900+ | 3 bed / 3 bath | Customizable |
| 127 Plum Tree Ln | $379,900+ | 3 bed / 3 bath | Customizable |
| 222 Hibiscus Dr | $379,900+ | 3 bed / 3 bath | Customizable |
| 106 Gladeview Ct | $399,900+ | 4 bed / 4 bath | Customizable |
| 112 Gladeview Ct | $399,900+ | 4 bed / 4 bath | Customizable |
| 204 Hibiscus Dr | $399,900+ | 4 bed / 4 bath | Customizable |
| 100 Gladeview Ct | $419,900+ | 5 bed / 4 bath | Customizable |
| 108 Gladeview Ct | $419,900+ | 5 bed / 4 bath | Customizable |
| 220 Hibiscus Dr | $419,900+ | 5 bed / 4 bath | Customizable |
Source: Davidson Homes, Inc.
Contact builder

By pressing Contact builder, you agree that Zillow Group and other real estate professionals may call/text you about your inquiry, which may involve use of automated means and prerecorded/artificial voices and applies even if you are registered on a national or state Do Not Call list. You don't need to consent as a condition of buying any property, goods, or services. Message/data rates may apply. You also agree to our Terms of Use.
Learn how to advertise your homesEstimated market value
Not available
Estimated sales range
Not available
Not available
Price history
| Date | Event | Price |
|---|---|---|
| 10/4/2025 | Price change | $324,900-3%$138/sqft |
Source: | ||
| 8/3/2025 | Price change | $334,900+1.5%$142/sqft |
Source: | ||
| 7/26/2025 | Price change | $329,900-2.9%$140/sqft |
Source: | ||
| 7/4/2025 | Listed for sale | $339,900+12.4%$144/sqft |
Source: | ||
| 4/28/2025 | Listing removed | $302,400$128/sqft |
Source: | ||
Public tax history
| Year | Property taxes | Tax assessment |
|---|---|---|
| 2025 | $335 | $10,000 |
Find assessor info on the county website
LIMITED TIME: Rates as Low as 2.99% (5.808% APR)* PLUS Flex Cash
For a limited time, start the New Year with special rates from Davidson Homes. Unlock your new dream home with Interest Rates as Low as 2.99% (5.808% APR)* PLUS Flex CashSource: Davidson Homes - Huntsville RegionMonthly payment
Neighborhood: 35750
Nearby schools
GreatSchools rating
- 5/10Hazel Green Elementary SchoolGrades: PK-4Distance: 1.3 mi
- 5/10Meridianville Middle SchoolGrades: 7-8Distance: 2.2 mi
- 7/10Hazel Green High SchoolGrades: 9-12Distance: 1.4 mi
Schools provided by the builder
- Elementary: Hazel Green Elementary
- Middle: Meridianville Middle School
- High: Hazel Green High School
- District: Madison County Schools
Source: Davidson Homes, Inc.. This data may not be complete. We recommend contacting the local school district to confirm school assignments for this home.
