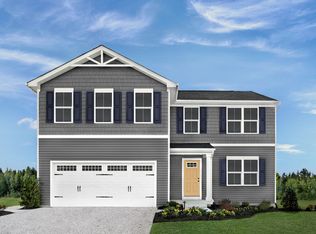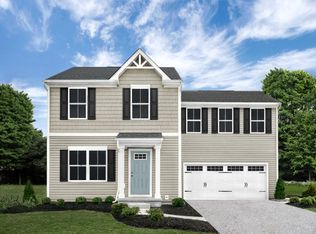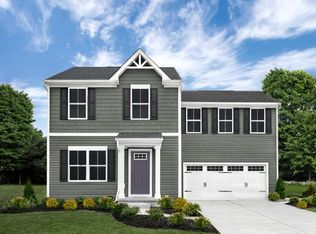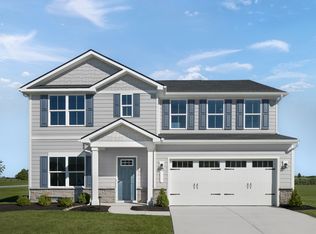Buildable plan: Cedar, Forest Ridge, Ravenna, OH 44266
Buildable plan
This is a floor plan you could choose to build within this community.
View move-in ready homesWhat's special
- 151 |
- 0 |
Travel times
Schedule tour
Select your preferred tour type — either in-person or real-time video tour — then discuss available options with the builder representative you're connected with.
Facts & features
Interior
Bedrooms & bathrooms
- Bedrooms: 4
- Bathrooms: 3
- Full bathrooms: 2
- 1/2 bathrooms: 1
Interior area
- Total interior livable area: 1,903 sqft
Video & virtual tour
Property
Parking
- Total spaces: 2
- Parking features: Attached
- Attached garage spaces: 2
Features
- Levels: 2.0
- Stories: 2
Construction
Type & style
- Home type: SingleFamily
- Property subtype: Single Family Residence
Condition
- New Construction
- New construction: Yes
Details
- Builder name: Ryan Homes
Community & HOA
Community
- Subdivision: Forest Ridge
Location
- Region: Ravenna
Financial & listing details
- Price per square foot: $166/sqft
- Date on market: 2/22/2026
About the community
Source: Ryan Homes
5 homes in this community
Homes based on this plan
| Listing | Price | Bed / bath | Status |
|---|---|---|---|
| 3169 Waxwing Cir | $326,990 | 4 bed / 3 bath | Available May 2026 |
Other available homes
| Listing | Price | Bed / bath | Status |
|---|---|---|---|
| 5633 Chadwell Cir | $355,000 | 3 bed / 2 bath | Available February 2026 |
| 3137 Shearwater Cir | $318,000 | 4 bed / 3 bath | Available May 2026 |
| 3143 Shearwater Cir | $320,000 | 3 bed / 2 bath | Available May 2026 |
| 3120 Shearwater Cir | $350,000 | 5 bed / 3 bath | Available June 2026 |
Source: Ryan Homes
Contact builder

By pressing Contact builder, you agree that Zillow Group and other real estate professionals may call/text you about your inquiry, which may involve use of automated means and prerecorded/artificial voices and applies even if you are registered on a national or state Do Not Call list. You don't need to consent as a condition of buying any property, goods, or services. Message/data rates may apply. You also agree to our Terms of Use.
Learn how to advertise your homesEstimated market value
$314,900
$299,000 - $331,000
$2,573/mo
Price history
| Date | Event | Price |
|---|---|---|
| 11/26/2025 | Listed for sale | $314,990$166/sqft |
Source: | ||
Public tax history
Monthly payment
Neighborhood: 44266
Nearby schools
GreatSchools rating
- 3/10Brown Middle SchoolGrades: 5-9Distance: 1 mi
- 5/10Ravenna High SchoolGrades: 9-12Distance: 2.2 mi
- NAWillyard Elementary SchoolGrades: 1-2Distance: 1.4 mi
Schools provided by the builder
- District: Ravenna City
Source: Ryan Homes. This data may not be complete. We recommend contacting the local school district to confirm school assignments for this home.




