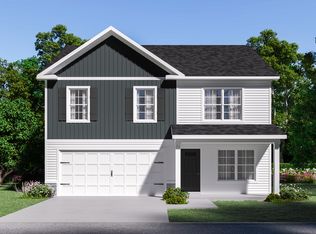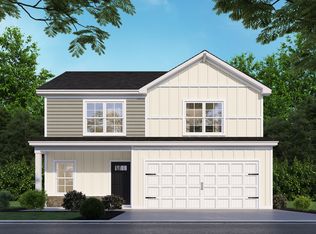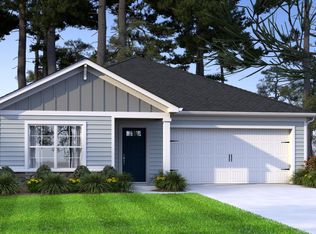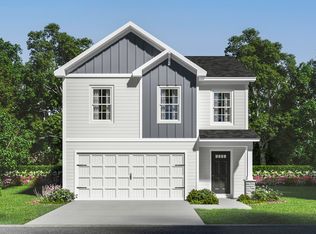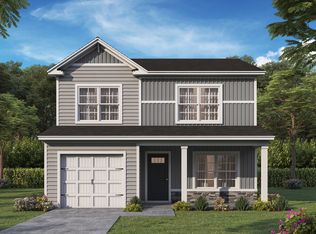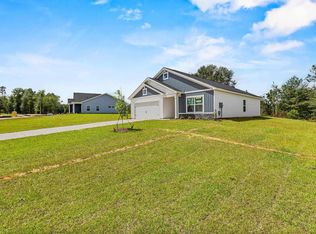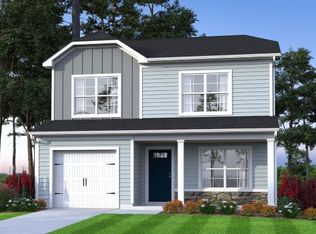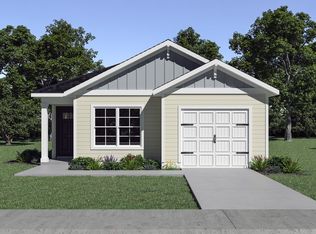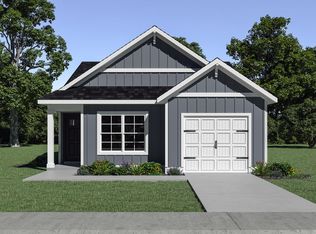The Holly is an eye-catching home from the inside out, boasting a spectacular single-level layout and a phenomenal exterior. A home that is undeniably the perfect right-sized layout for a growing family, this Simply Woodland plan boasts 3 sizable bedrooms, 2 bathrooms, a 2-car garage and many other functional elements with sought-after designs from one end to the next. Upon entering the home, you're welcomed by a long foyer where the laundry is thoughtfully placed for maximum convenience, as well as a hall closet to store all of your grab-and-go things. Take a straight walk through the hall to find the main living area, which features an open-concept combination of the gourmet kitchen, the sizable great room and the charming breakfast area. The kitchen is accompanied by an elongated countertop for maximum space and additional seating, as well as top-tier appliances and abundant cabinetry. The great room and breakfast area are designed for families to gather around and make memories that will last a lifetime-whether it's hosting a family movie night or eating a delicious home-cooked meal together. To the right, you'll find 2 spacious bedrooms and a shared full bathroom-complete with spacious walk-in closets and stunning natural lighting. The owners suite is placed in its own secluded area in the back of the home-which is made up of the stunning bedroom, dreamlike bathroom with a dual-sink vanity, and a walk-in closet big enough to live in. The rear patio is located just off th
New construction
from $236,990
Buildable plan: Holly A, Forts Ridge, Pelion, SC 29123
3beds
1,292sqft
Est.:
Single Family Residence
Built in 2026
-- sqft lot
$235,200 Zestimate®
$183/sqft
$-- HOA
Buildable plan
This is a floor plan you could choose to build within this community.
View move-in ready homesWhat's special
Rear patioSpacious walk-in closetsTop-tier appliancesElongated countertopPhenomenal exteriorSpectacular single-level layoutPerfect right-sized layout
- 36 |
- 0 |
Travel times
Schedule tour
Facts & features
Interior
Bedrooms & bathrooms
- Bedrooms: 3
- Bathrooms: 2
- Full bathrooms: 2
Interior area
- Total interior livable area: 1,292 sqft
Video & virtual tour
Construction
Type & style
- Home type: SingleFamily
- Property subtype: Single Family Residence
Condition
- New Construction
- New construction: Yes
Details
- Builder name: McGuinn Homes
Community & HOA
Community
- Subdivision: Forts Ridge
Location
- Region: Pelion
Financial & listing details
- Price per square foot: $183/sqft
- Date on market: 1/9/2026
About the community
Nestled in the heart of Pelion, SC, Forts Ridge offers the warmth of small-town living with the everyday conveniences you're looking for. Pelion is a town known for its tight-knit spirit, beautiful rural landscapes, and rich southern roots. This community is perfect for families, first-time buyers, and anyone looking to put down roots in a peaceful setting that still offers everyday accessibility.
Situated just off Forts Pond Road, Forts Ridge provides easy access to downtown Pelion, local schools, and Highway 302, making it simple to reach Lexington, Columbia, and the Columbia Metropolitan Airport in under 30 minutes. Whether you're commuting for work or heading out for shopping, dining, or entertainment, you're never far from where you need to be.
Families will appreciate being zoned for Lexington County School District One, including Pelion Elementary, Middle, and High School-all just a short drive away. Nature lovers and outdoor enthusiasts will enjoy being minutes from the scenic Congaree Creek, Forts Pond, and the area's many local farms and produce stands.
At Forts Ridge, you'll enjoy spacious homesites, a sense of open space, and the peaceful lifestyle that makes rural living so special-all while staying connected to the growing energy of the Midlands.
Come home to Forts Ridge, where the charm of the country meets the convenience of connection.
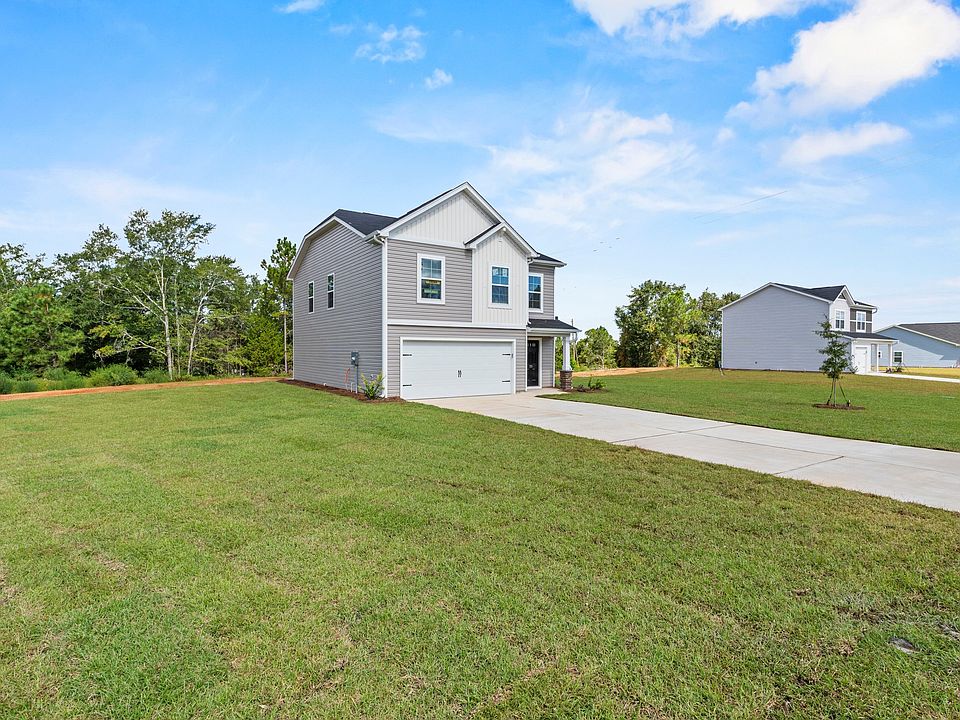
103 Calm Citadel Dr, Pelion, SC 29123
Source: McGuinn Homes
12 homes in this community
Available homes
| Listing | Price | Bed / bath | Status |
|---|---|---|---|
| 185 Calm Citadel Dr | $221,790 | 3 bed / 2 bath | Available |
| 143 Calm Citadel Dr #60 | $241,290 | 3 bed / 2 bath | Available |
| 313 Star Capital Way | $251,290 | 3 bed / 2 bath | Available |
| 313 Star Capital Way #52 | $251,290 | 3 bed / 2 bath | Available |
| 151 Calm Citadel Dr #58 | $271,990 | 4 bed / 3 bath | Available |
| 312 Star Capital Way | $276,990 | 4 bed / 3 bath | Available |
| 312 Star Capital Way #51 | $276,990 | 4 bed / 3 bath | Available |
| 173 Calm Citadel Dr | $286,790 | 4 bed / 4 bath | Available |
| 185 Calm Citadel Dr #46 | $221,790 | 3 bed / 2 bath | Under construction |
| 173 Calm Citadel Dr #49 | $286,790 | 4 bed / 4 bath | Under construction |
| 155 Calm Citadel Dr | $236,290 | 3 bed / 2 bath | Pending |
| 181 Calm Citadel Dr | $259,790 | 3 bed / 2 bath | Pending |
Source: McGuinn Homes
Contact agent
Connect with a local agent that can help you get answers to your questions.
By pressing Contact agent, you agree that Zillow Group and its affiliates, and may call/text you about your inquiry, which may involve use of automated means and prerecorded/artificial voices. You don't need to consent as a condition of buying any property, goods or services. Message/data rates may apply. You also agree to our Terms of Use. Zillow does not endorse any real estate professionals. We may share information about your recent and future site activity with your agent to help them understand what you're looking for in a home.
Learn how to advertise your homesEstimated market value
$235,200
$223,000 - $247,000
$1,625/mo
Price history
| Date | Event | Price |
|---|---|---|
| 1/26/2026 | Price change | $236,990+0.9%$183/sqft |
Source: | ||
| 10/17/2025 | Listed for sale | $234,990$182/sqft |
Source: | ||
Public tax history
Tax history is unavailable.
Monthly payment
Neighborhood: 29123
Nearby schools
GreatSchools rating
- 5/10Pelion Elementary SchoolGrades: PK-5Distance: 1.2 mi
- 3/10Pelion Middle SchoolGrades: 6-8Distance: 1.1 mi
- 3/10Pelion High SchoolGrades: 9-12Distance: 1.4 mi

