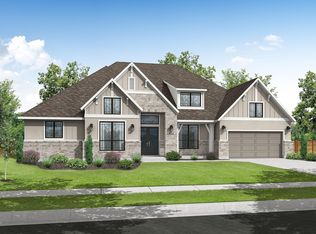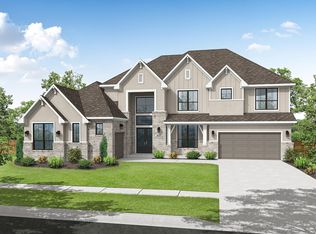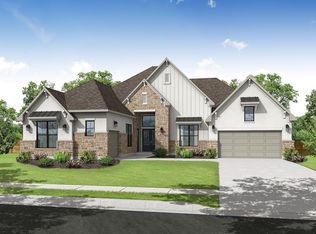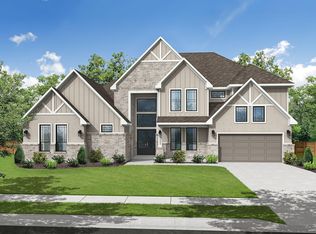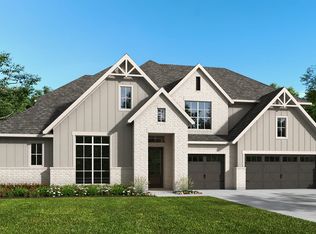Buildable plan: Lexington, Fulshear Lakes, Fulshear, TX 77441
Buildable plan
This is a floor plan you could choose to build within this community.
View move-in ready homesWhat's special
- 30 |
- 1 |
Travel times
Schedule tour
Select your preferred tour type — either in-person or real-time video tour — then discuss available options with the builder representative you're connected with.
Facts & features
Interior
Bedrooms & bathrooms
- Bedrooms: 5
- Bathrooms: 6
- Full bathrooms: 4
- 1/2 bathrooms: 2
Interior area
- Total interior livable area: 4,338 sqft
Property
Parking
- Total spaces: 3
- Parking features: Garage
- Garage spaces: 3
Features
- Levels: 2.0
- Stories: 2
Construction
Type & style
- Home type: SingleFamily
- Property subtype: Single Family Residence
Condition
- New Construction
- New construction: Yes
Details
- Builder name: Empire Homes
Community & HOA
Community
- Subdivision: Fulshear Lakes
HOA
- Has HOA: Yes
Location
- Region: Fulshear
Financial & listing details
- Price per square foot: $194/sqft
- Date on market: 1/5/2026
About the community
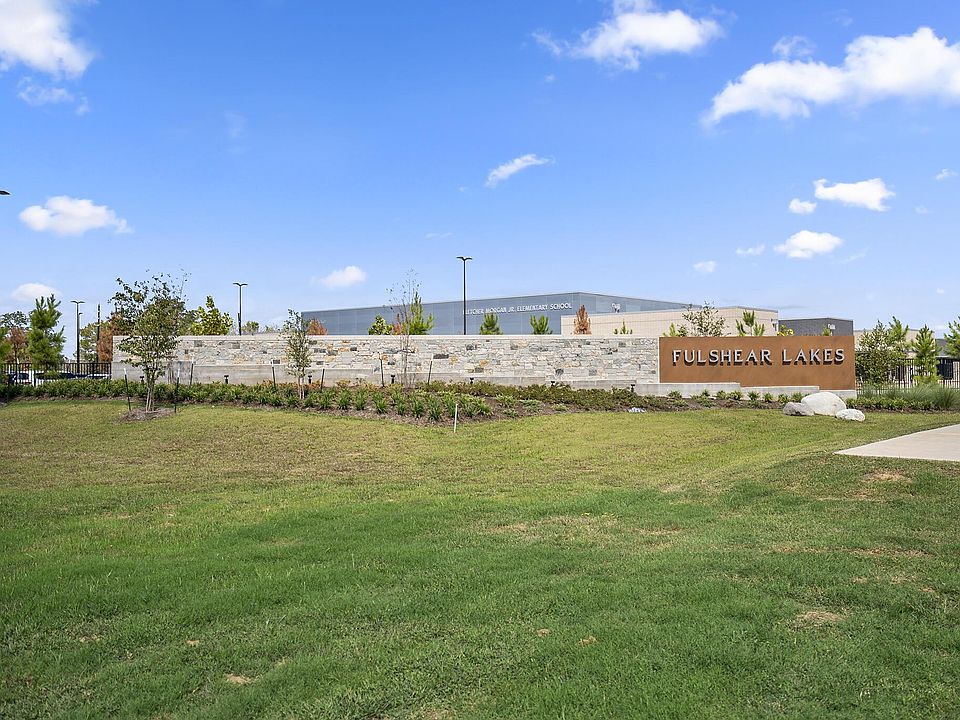
Source: Empire Homes
4 homes in this community
Available homes
| Listing | Price | Bed / bath | Status |
|---|---|---|---|
| 7703 Sparkle Dun Ct | $964,990 | 5 bed / 6 bath | Move-in ready |
| 32414 Sedge Sprite Ct | $812,990 | 4 bed / 4 bath | Available |
| 7723 Unicorn Clubtail Ct | $944,900 | 5 bed / 7 bath | Available |
| 7703 Sparkle Dunn Ct | $964,990 | 5 bed / 7 bath | Available |
Source: Empire Homes
Contact builder

By pressing Contact builder, you agree that Zillow Group and other real estate professionals may call/text you about your inquiry, which may involve use of automated means and prerecorded/artificial voices and applies even if you are registered on a national or state Do Not Call list. You don't need to consent as a condition of buying any property, goods, or services. Message/data rates may apply. You also agree to our Terms of Use.
Learn how to advertise your homesEstimated market value
Not available
Estimated sales range
Not available
$4,790/mo
Price history
| Date | Event | Price |
|---|---|---|
| 1/9/2026 | Price change | $839,990+2.4%$194/sqft |
Source: | ||
| 8/18/2025 | Price change | $819,990+1.2%$189/sqft |
Source: | ||
| 8/4/2025 | Price change | $809,990-1.2%$187/sqft |
Source: | ||
| 7/30/2025 | Price change | $819,990+1.2%$189/sqft |
Source: | ||
| 7/16/2025 | Price change | $809,990-1.2%$187/sqft |
Source: | ||
Public tax history
Monthly payment
Neighborhood: 77441
Nearby schools
GreatSchools rating
- 8/10Fletcher Morgan Jr Elementary SchoolGrades: PK-5Distance: 0.9 mi
- 7/10Dean Leaman Junior High SchoolGrades: 6-8Distance: 2.8 mi
- 8/10Fulshear High SchoolGrades: 9-12Distance: 2.8 mi
Schools provided by the builder
- Elementary: Fletcher Morgan Elementary School
- Middle: Dean Leaman Junior High School
- High: Churchill Fulshear Jr. High School
- District: Lamar CISD
Source: Empire Homes. This data may not be complete. We recommend contacting the local school district to confirm school assignments for this home.
