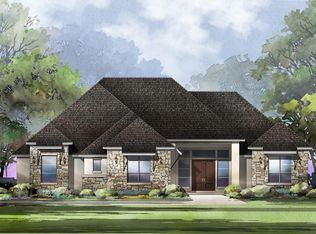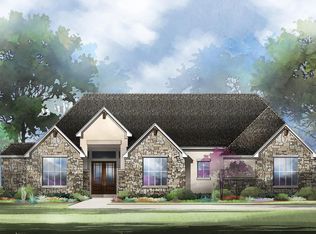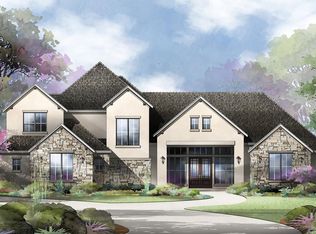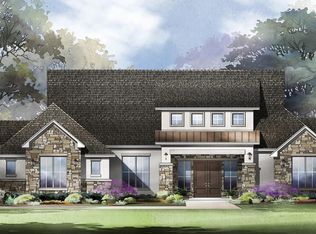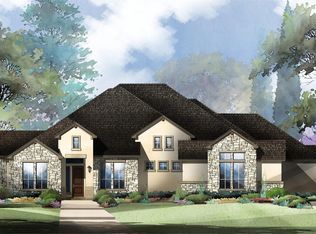Buildable plan: TOBIAS II, George's Ranch, Boerne, TX 78006
Buildable plan
This is a floor plan you could choose to build within this community.
View move-in ready homesWhat's special
- 9 |
- 2 |
Travel times
Schedule tour
Select your preferred tour type — either in-person or real-time video tour — then discuss available options with the builder representative you're connected with.
Facts & features
Interior
Bedrooms & bathrooms
- Bedrooms: 4
- Bathrooms: 4
- Full bathrooms: 3
- 1/2 bathrooms: 1
Interior area
- Total interior livable area: 3,690 sqft
Property
Parking
- Total spaces: 3
- Parking features: Garage
- Garage spaces: 3
Features
- Levels: 1.0
- Stories: 1
Construction
Type & style
- Home type: SingleFamily
- Property subtype: Single Family Residence
Condition
- New Construction
- New construction: Yes
Details
- Builder name: Drees Custom Homes
Community & HOA
Community
- Subdivision: George's Ranch
Location
- Region: Boerne
Financial & listing details
- Price per square foot: $293/sqft
- Date on market: 12/17/2025
About the community
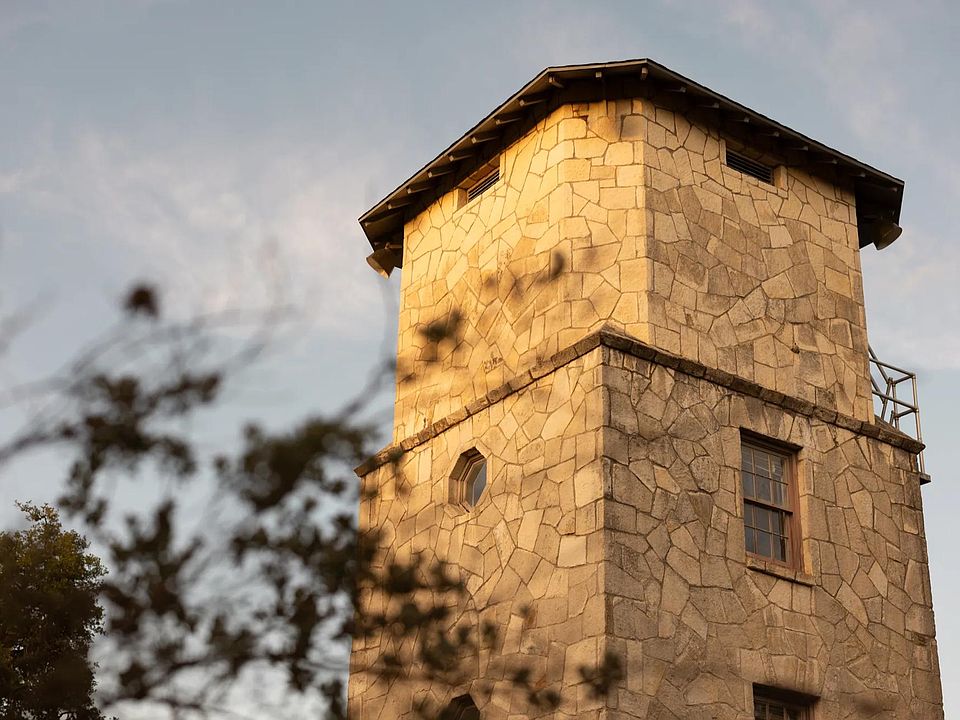
Source: Drees Homes
4 homes in this community
Available homes
| Listing | Price | Bed / bath | Status |
|---|---|---|---|
| 222 Laughing Dog | $1,174,900 | 4 bed / 4 bath | Available |
| 301 Brave Company | $1,174,900 | 4 bed / 5 bath | Available |
| 101 Dang Pretty | $1,299,900 | 4 bed / 5 bath | Available |
| 116 Western Justice | $1,374,900 | 5 bed / 6 bath | Pending |
Source: Drees Homes
Contact builder

By pressing Contact builder, you agree that Zillow Group and other real estate professionals may call/text you about your inquiry, which may involve use of automated means and prerecorded/artificial voices and applies even if you are registered on a national or state Do Not Call list. You don't need to consent as a condition of buying any property, goods, or services. Message/data rates may apply. You also agree to our Terms of Use.
Learn how to advertise your homesEstimated market value
Not available
Estimated sales range
Not available
$4,877/mo
Price history
| Date | Event | Price |
|---|---|---|
| 7/1/2025 | Listed for sale | $1,079,900$293/sqft |
Source: | ||
Public tax history
Monthly payment
Neighborhood: 78006
Nearby schools
GreatSchools rating
- 9/10Cibolo Creek Elementary SchoolGrades: PK-5Distance: 3.9 mi
- 8/10Voss MiddleGrades: 6-8Distance: 4.4 mi
- 8/10Boerne - Samuel V Champion High SchoolGrades: 9-12Distance: 4.1 mi
Schools provided by the builder
- Elementary: Cibolo Creek Elementary
- Middle: Voss Middle School
- High: Boerne Champion High School
- District: Boerne ISD
Source: Drees Homes. This data may not be complete. We recommend contacting the local school district to confirm school assignments for this home.
