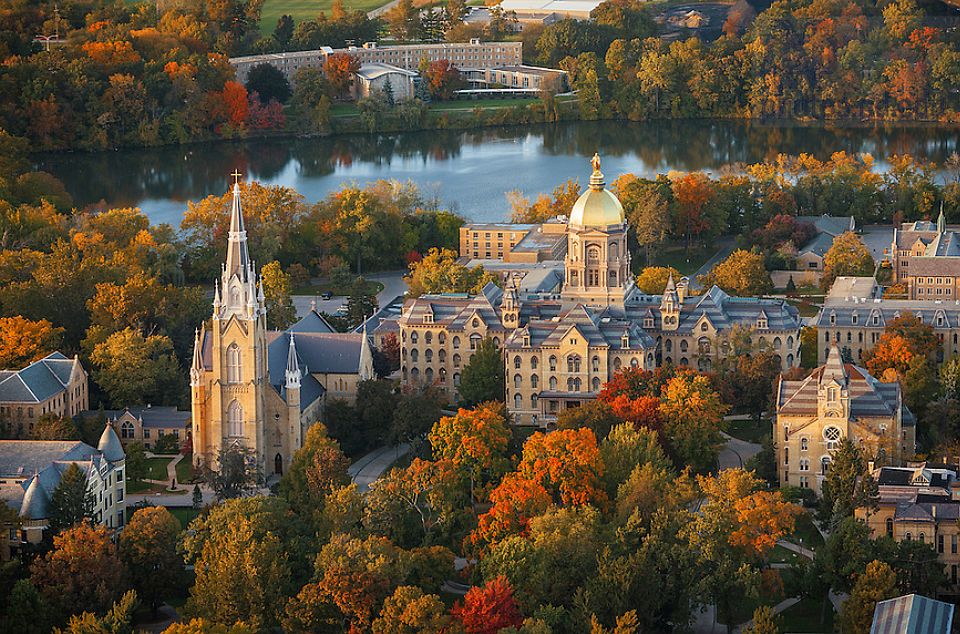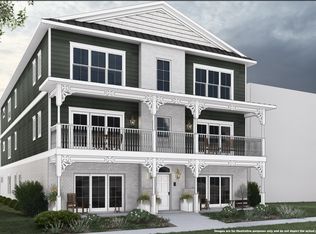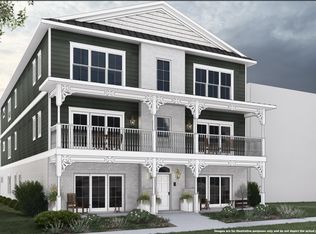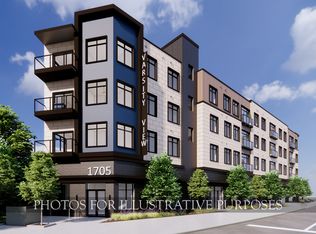Floor plan: Golden Gables- 1A, Golden Gables, South Bend, IN 46617
Floor plan
This is just one available plan to choose from. Work with the sales team to select your favorite floor plan and finishes to fit your needs.
View move-in ready homesWhat's special
- 34 |
- 4 |
Travel times
Schedule tour
Facts & features
Interior
Bedrooms & bathrooms
- Bedrooms: 2
- Bathrooms: 2
- Full bathrooms: 2
Heating
- Natural Gas, Forced Air
Cooling
- Central Air
Features
- Walk-In Closet(s)
Interior area
- Total interior livable area: 1,280 sqft
Video & virtual tour
Property
Parking
- Total spaces: 1
- Parking features: Carport
- Garage spaces: 1
Features
- Levels: 1.0
- Stories: 1
Construction
Type & style
- Home type: Condo
- Property subtype: Condominium
Materials
- Other, Vinyl Siding, Brick
- Roof: Asphalt
Condition
- New Construction
- New construction: Yes
Details
- Builder name: Capstone Design + Build
Community & HOA
Community
- Subdivision: Golden Gables
Location
- Region: South Bend
Financial & listing details
- Price per square foot: $585/sqft
- Date on market: 1/7/2026
About the building

Source: Capstone Design + Build
7 units in this building
Available units
| Listing | Price | Bed / bath | Status |
|---|---|---|---|
| 734 N Notre Dame Ave #1A | $749,000 | 2 bed / 2 bath | Available |
| 734 N Notre Dame Ave #1B | $949,000 | 3 bed / 3 bath | Available |
| 734 N Notre Dame Ave #2 | $1,599,000 | 5 bed / 5 bath | Available |
Available lots
| Listing | Price | Bed / bath | Status |
|---|---|---|---|
| 734 Notre Dame Ave | $749,000+ | 2 bed / 2 bath | Customizable |
| 743 Notre Dame Ave | $749,000+ | 2 bed / 2 bath | Customizable |
| 749 Notre Dame Ave | $949,000+ | 3 bed / 3 bath | Customizable |
| 743 N Notre Dame Ave | $1,599,000+ | 5 bed / 5 bath | Customizable |
Source: Capstone Design + Build
Contact for availability
By pressing Contact for availability, you agree that Zillow Group and its affiliates, and may call/text you about your inquiry, which may involve use of automated means and prerecorded/artificial voices. You don't need to consent as a condition of buying any property, goods or services. Message/data rates may apply. You also agree to our Terms of Use. Zillow does not endorse any real estate professionals. We may share information about your recent and future site activity with your agent to help them understand what you're looking for in a home.
Learn how to advertise your buildingEstimated market value
$748,400
$711,000 - $786,000
$2,321/mo
Price history
| Date | Event | Price |
|---|---|---|
| 11/24/2025 | Listed for sale | $749,000$585/sqft |
Source: | ||
Public tax history
Monthly payment
Neighborhood: Howard Park-East Bank
Nearby schools
GreatSchools rating
- NAStudebaker Primary CenterGrades: PK-12Distance: 2 mi
- 4/10Jefferson Traditional SchoolGrades: 6-8Distance: 1 mi
- 1/10Rise Up Academy At EgglestonGrades: 9-12Distance: 0.1 mi
Schools provided by the builder
- Elementary: St. Joseph Elementary School K - 7th
- Middle: St. Joseph Elementary School k - 7th
- High: St. Joseph High School 8th - 12th
- District: South Bend School District
Source: Capstone Design + Build. This data may not be complete. We recommend contacting the local school district to confirm school assignments for this home.



