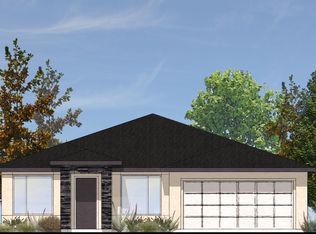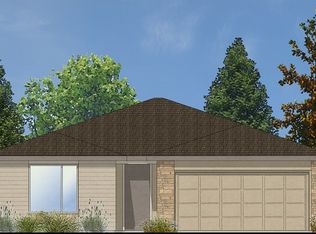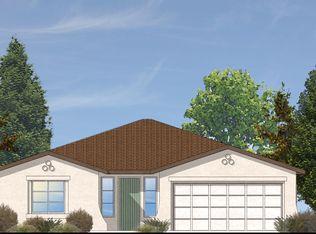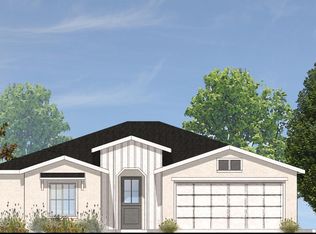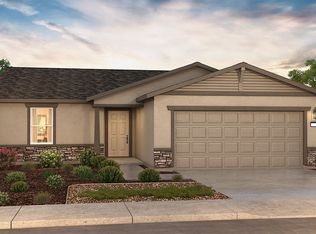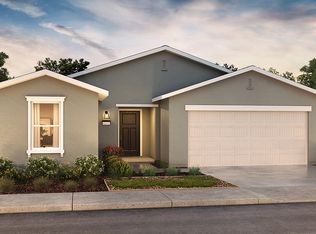Buildable plan: Golden Heights Plan 2, Golden Heights, Bakersfield, CA 93307
Buildable plan
This is a floor plan you could choose to build within this community.
View move-in ready homesWhat's special
- 137 |
- 3 |
Travel times
Schedule tour
Facts & features
Interior
Bedrooms & bathrooms
- Bedrooms: 4
- Bathrooms: 2
- Full bathrooms: 2
Interior area
- Total interior livable area: 1,850 sqft
Property
Parking
- Total spaces: 2
- Parking features: Attached
- Attached garage spaces: 2
Features
- Levels: 1.0
- Stories: 1
Construction
Type & style
- Home type: SingleFamily
- Property subtype: Single Family Residence
Condition
- New Construction
- New construction: Yes
Details
- Builder name: John Balfanz Homes
Community & HOA
Community
- Subdivision: Golden Heights
Location
- Region: Bakersfield
Financial & listing details
- Price per square foot: $223/sqft
- Date on market: 1/17/2026
About the community
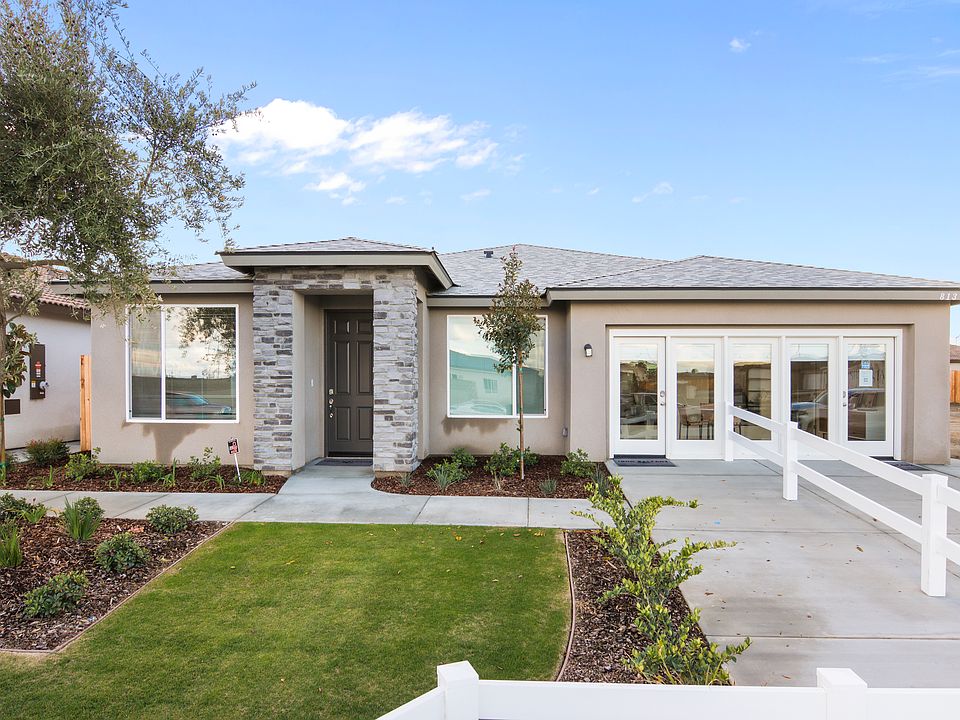
Source: John Balfanz Homes
2 homes in this community
Available homes
| Listing | Price | Bed / bath | Status |
|---|---|---|---|
| 1427 Gaines Ct | $426,480 | 4 bed / 2 bath | Available |
| 1414 Gaines Ct | $427,880 | 4 bed / 2 bath | Available |
Source: John Balfanz Homes
Contact agent
By pressing Contact agent, you agree that Zillow Group and its affiliates, and may call/text you about your inquiry, which may involve use of automated means and prerecorded/artificial voices. You don't need to consent as a condition of buying any property, goods or services. Message/data rates may apply. You also agree to our Terms of Use. Zillow does not endorse any real estate professionals. We may share information about your recent and future site activity with your agent to help them understand what you're looking for in a home.
Learn how to advertise your homesEstimated market value
Not available
Estimated sales range
Not available
$2,564/mo
Price history
| Date | Event | Price |
|---|---|---|
| 9/13/2025 | Price change | $412,000+0.7%$223/sqft |
Source: John Balfanz Homes Report a problem | ||
| 6/4/2025 | Listed for sale | $409,000$221/sqft |
Source: John Balfanz Homes Report a problem | ||
| 5/20/2025 | Listing removed | $409,000$221/sqft |
Source: John Balfanz Homes Report a problem | ||
| 5/5/2025 | Listed for sale | $409,000$221/sqft |
Source: John Balfanz Homes Report a problem | ||
Public tax history
Monthly payment
Neighborhood: 93307
Nearby schools
GreatSchools rating
- 7/10Fairview Elementary SchoolGrades: K-5Distance: 0.7 mi
- 6/10Mckee Middle SchoolGrades: 6-8Distance: 1.9 mi
- 5/10Golden Valley High SchoolGrades: 9-12Distance: 1.8 mi
Schools provided by the builder
- Elementary: Crescent Elementary School
- Middle: McKee Middle School
- High: Del Oro High School
- District: Kern High School District
Source: John Balfanz Homes. This data may not be complete. We recommend contacting the local school district to confirm school assignments for this home.
