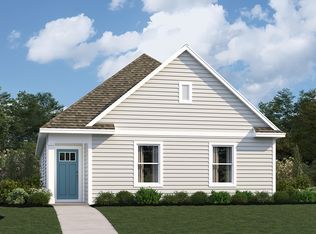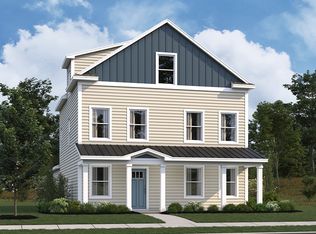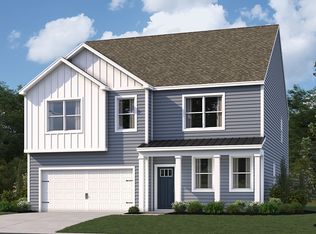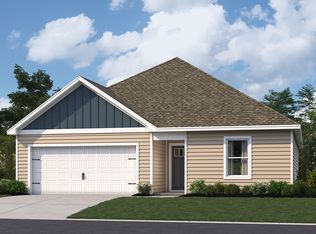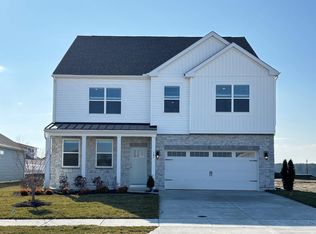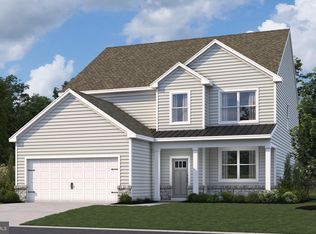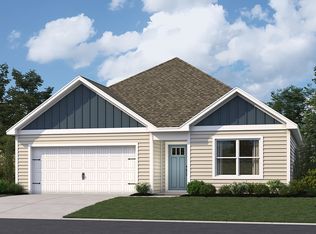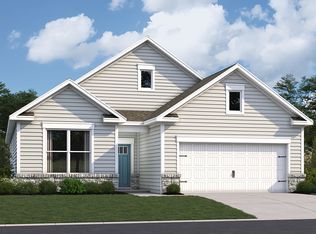Buildable plan: ELLERBE, The Granary, Milton, DE 19968
Buildable plan
This is a floor plan you could choose to build within this community.
View move-in ready homesWhat's special
- 84 |
- 11 |
Travel times
Schedule tour
Select your preferred tour type — either in-person or real-time video tour — then discuss available options with the builder representative you're connected with.
Facts & features
Interior
Bedrooms & bathrooms
- Bedrooms: 5
- Bathrooms: 4
- Full bathrooms: 3
- 1/2 bathrooms: 1
Interior area
- Total interior livable area: 2,814 sqft
Video & virtual tour
Property
Parking
- Total spaces: 2
- Parking features: Garage
- Garage spaces: 2
Features
- Levels: 2.0
- Stories: 2
Construction
Type & style
- Home type: SingleFamily
- Property subtype: Single Family Residence
Condition
- New Construction
- New construction: Yes
Details
- Builder name: D.R. Horton
Community & HOA
Community
- Subdivision: The Granary
Location
- Region: Milton
Financial & listing details
- Price per square foot: $171/sqft
- Date on market: 1/14/2026
About the community
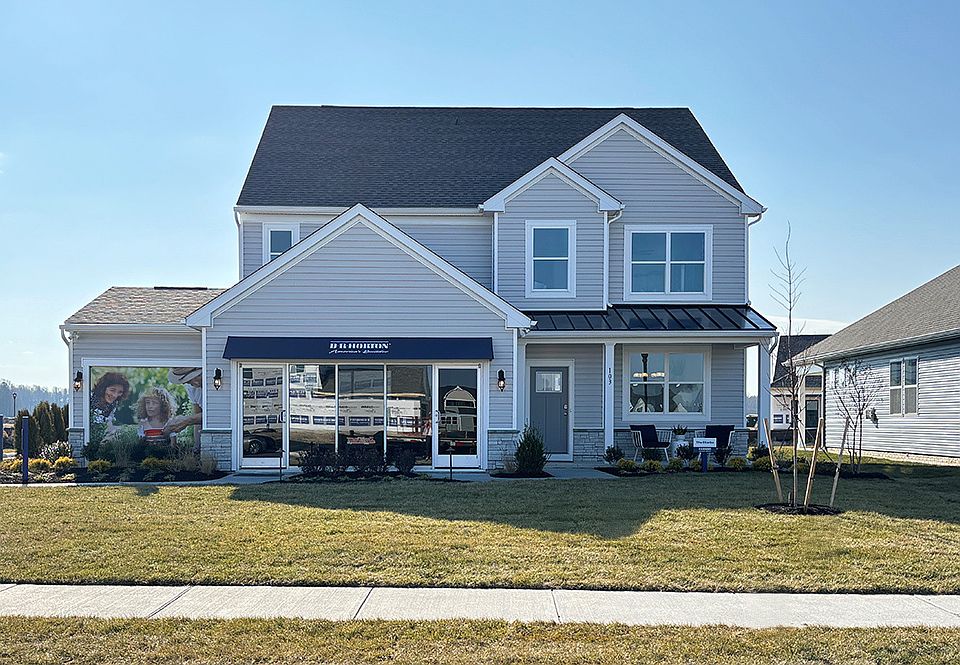
Source: DR Horton
3 homes in this community
Available homes
| Listing | Price | Bed / bath | Status |
|---|---|---|---|
| 105 Equinox Dr | $449,990 | 2 bed / 2 bath | Available |
| 107 Equinox Dr | $489,990 | 4 bed / 3 bath | Available |
| 102 Topaz St | $515,440 | 5 bed / 4 bath | Available |
Source: DR Horton
Contact builder

By pressing Contact builder, you agree that Zillow Group and other real estate professionals may call/text you about your inquiry, which may involve use of automated means and prerecorded/artificial voices and applies even if you are registered on a national or state Do Not Call list. You don't need to consent as a condition of buying any property, goods, or services. Message/data rates may apply. You also agree to our Terms of Use.
Learn how to advertise your homesEstimated market value
$477,500
$454,000 - $501,000
$3,433/mo
Price history
| Date | Event | Price |
|---|---|---|
| 10/26/2025 | Listed for sale | $479,990$171/sqft |
Source: | ||
Public tax history
Monthly payment
Neighborhood: 19968
Nearby schools
GreatSchools rating
- 7/10H. O. Brittingham Elementary SchoolGrades: K-5Distance: 1.3 mi
- 5/10Mariner Middle SchoolGrades: 6-8Distance: 1.1 mi
- 8/10Cape Henlopen High SchoolGrades: 9-12Distance: 9.8 mi
Schools provided by the builder
- Elementary: H. O. Brittingham Elementary School
- Middle: Mariner Middle School
- High: Cape Henlopen High School
- District: Cape Henlopen
Source: DR Horton. This data may not be complete. We recommend contacting the local school district to confirm school assignments for this home.
