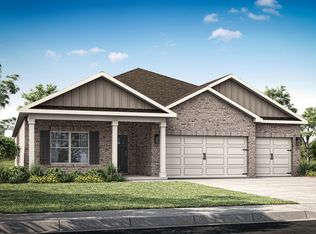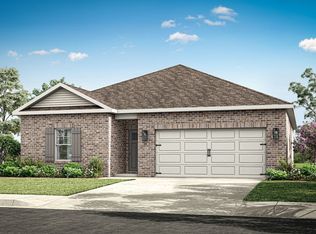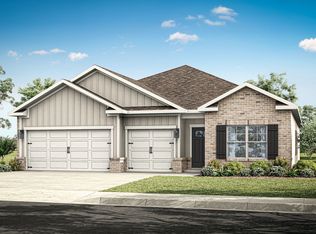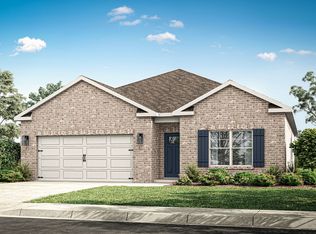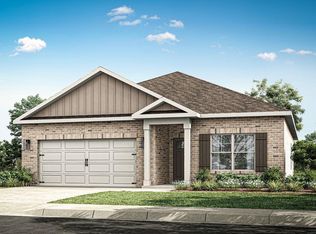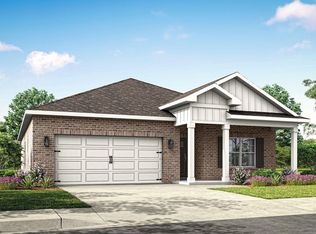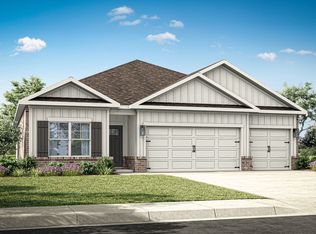Buildable plan: Aria, Grand Hollow, Huntsville, AL 35811
Buildable plan
This is a floor plan you could choose to build within this community.
View move-in ready homesWhat's special
- 23 |
- 4 |
Travel times
Schedule tour
Select your preferred tour type — either in-person or real-time video tour — then discuss available options with the builder representative you're connected with.
Facts & features
Interior
Bedrooms & bathrooms
- Bedrooms: 3
- Bathrooms: 2
- Full bathrooms: 2
Interior area
- Total interior livable area: 1,683 sqft
Property
Parking
- Total spaces: 2
- Parking features: Garage
- Garage spaces: 2
Features
- Levels: 1.0
- Stories: 1
Construction
Type & style
- Home type: SingleFamily
- Property subtype: Single Family Residence
Condition
- New Construction
- New construction: Yes
Details
- Builder name: D.R. Horton
Community & HOA
Community
- Subdivision: Grand Hollow
Location
- Region: Huntsville
Financial & listing details
- Price per square foot: $172/sqft
- Date on market: 11/23/2025
About the community
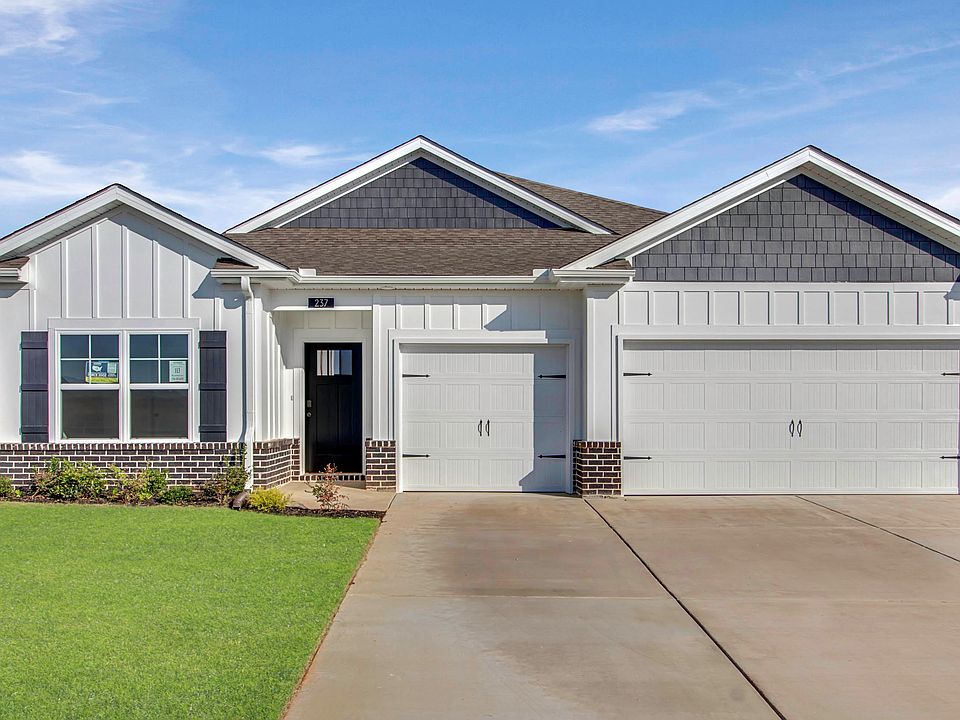
Source: DR Horton
4 homes in this community
Available homes
| Listing | Price | Bed / bath | Status |
|---|---|---|---|
| 205 Crane Hollow Ln | $289,900 | 3 bed / 2 bath | Available |
| 207 Crane Hollow Ln | $305,900 | 4 bed / 2 bath | Available |
| 225 Crane Hollow Ln | $335,900 | 4 bed / 3 bath | Available |
| 227 Crane Hollow Ln | $336,900 | 4 bed / 3 bath | Available |
Source: DR Horton
Contact builder

By pressing Contact builder, you agree that Zillow Group and other real estate professionals may call/text you about your inquiry, which may involve use of automated means and prerecorded/artificial voices and applies even if you are registered on a national or state Do Not Call list. You don't need to consent as a condition of buying any property, goods, or services. Message/data rates may apply. You also agree to our Terms of Use.
Learn how to advertise your homesEstimated market value
Not available
Estimated sales range
Not available
$1,902/mo
Price history
| Date | Event | Price |
|---|---|---|
| 11/13/2025 | Listed for sale | $289,900-1.1%$172/sqft |
Source: | ||
| 9/6/2024 | Listing removed | $292,990$174/sqft |
Source: | ||
| 6/5/2024 | Listed for sale | $292,990$174/sqft |
Source: | ||
| 5/24/2024 | Listing removed | -- |
Source: | ||
| 3/1/2024 | Listed for sale | $292,990$174/sqft |
Source: | ||
Public tax history
Monthly payment
Neighborhood: 35811
Nearby schools
GreatSchools rating
- 9/10Riverton Intermediate SchoolGrades: 4-6Distance: 3.6 mi
- 6/10Buckhorn Middle SchoolGrades: 7-8Distance: 5.3 mi
- 8/10Buckhorn High SchoolGrades: 9-12Distance: 5.1 mi
Schools provided by the builder
- Elementary: Mt Carmel Elementary School
- Middle: Riverton Intermediate School
- High: Buckhorn High School
- District: Madison County Schools
Source: DR Horton. This data may not be complete. We recommend contacting the local school district to confirm school assignments for this home.
