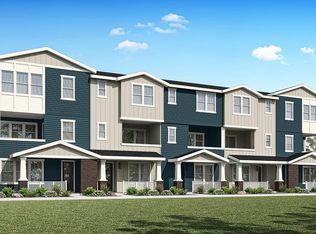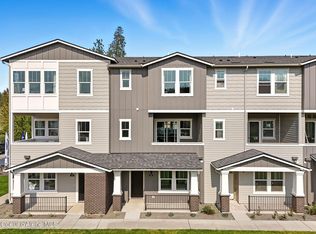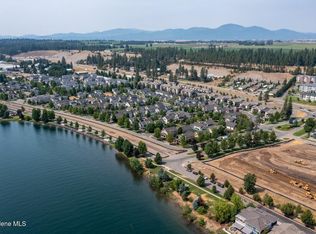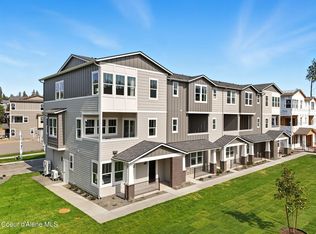Buildable plan: Ash, Grand Mill, Coeur D Alene, ID 83814
Buildable plan
This is a floor plan you could choose to build within this community.
View move-in ready homesWhat's special
- 36 |
- 5 |
Travel times
Schedule tour
Select your preferred tour type — either in-person or real-time video tour — then discuss available options with the builder representative you're connected with.
Facts & features
Interior
Bedrooms & bathrooms
- Bedrooms: 4
- Bathrooms: 4
- Full bathrooms: 3
- 1/2 bathrooms: 1
Interior area
- Total interior livable area: 1,953 sqft
Property
Parking
- Total spaces: 2
- Parking features: Garage
- Garage spaces: 2
Features
- Levels: 3.0
- Stories: 3
Construction
Type & style
- Home type: Townhouse
- Property subtype: Townhouse
Condition
- New Construction
- New construction: Yes
Details
- Builder name: D.R. Horton
Community & HOA
Community
- Subdivision: Grand Mill
Location
- Region: Coeur D Alene
Financial & listing details
- Price per square foot: $410/sqft
- Date on market: 1/16/2026
About the community
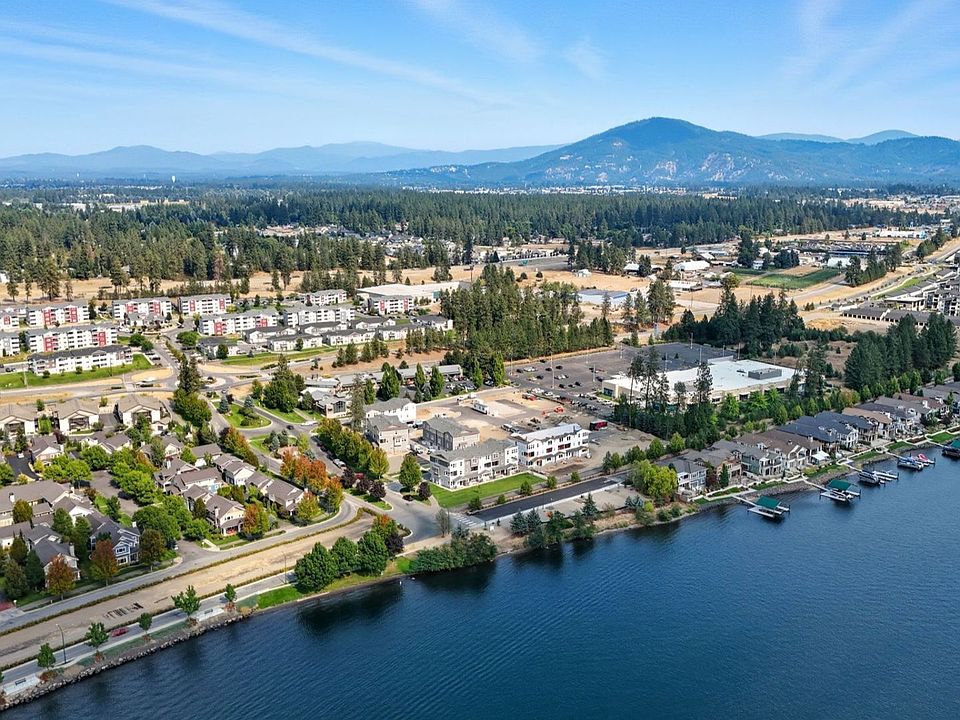
Source: DR Horton
7 homes in this community
Available homes
| Listing | Price | Bed / bath | Status |
|---|---|---|---|
| 3222 N Grandmill Ln Unit 102 | $789,995 | 4 bed / 4 bath | Available |
| 3222 N Grandmill Ln Unit 103 | $799,995 | 4 bed / 4 bath | Available |
| 3222 N Grandmill Ln Unit 101 | $889,995 | 4 bed / 4 bath | Available |
| 3222 N Grandmill Ln Unit 104 | $914,995 | 4 bed / 4 bath | Available |
| 3226 N Grandmill Ln Unit 103 | $924,995 | 4 bed / 4 bath | Available |
| 3276 N Grandmill Ln Unit 103 | $1,249,995 | 4 bed / 4 bath | Available |
| 3276 N Grandmill Ln Unit 101 | $1,299,995 | 4 bed / 4 bath | Available |
Source: DR Horton
Contact builder

By pressing Contact builder, you agree that Zillow Group and other real estate professionals may call/text you about your inquiry, which may involve use of automated means and prerecorded/artificial voices and applies even if you are registered on a national or state Do Not Call list. You don't need to consent as a condition of buying any property, goods, or services. Message/data rates may apply. You also agree to our Terms of Use.
Learn how to advertise your homesEstimated market value
$796,300
$756,000 - $836,000
$2,566/mo
Price history
| Date | Event | Price |
|---|---|---|
| 9/30/2025 | Price change | $799,995-5.9%$410/sqft |
Source: | ||
| 9/25/2025 | Listed for sale | $849,995$435/sqft |
Source: | ||
Public tax history
Monthly payment
Neighborhood: 83814
Nearby schools
GreatSchools rating
- 6/10Winton Elementary SchoolGrades: PK-5Distance: 2.2 mi
- NALakes Middle SchoolGrades: 6-8Distance: 3.7 mi
- 6/10Lake City High SchoolGrades: 9-12Distance: 2.3 mi
Schools provided by the builder
- Elementary: Winton Elementary School
- Middle: Lakes Middle School
- High: Lake City High School
- District: Coeur D'Alene School District
Source: DR Horton. This data may not be complete. We recommend contacting the local school district to confirm school assignments for this home.
