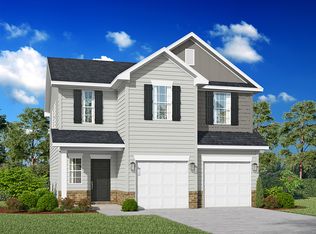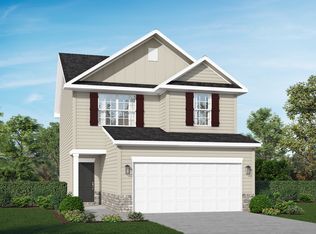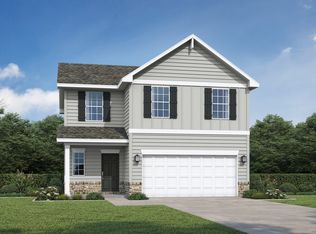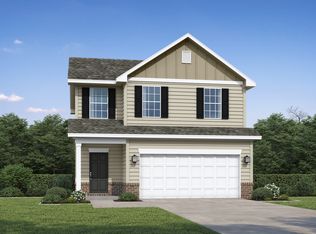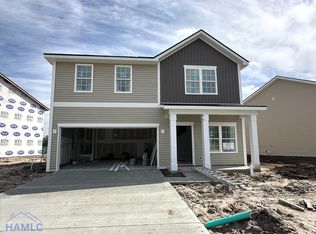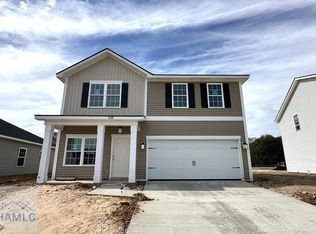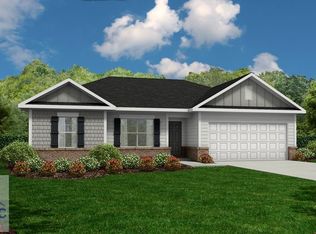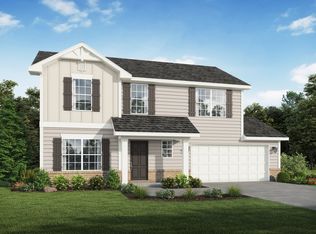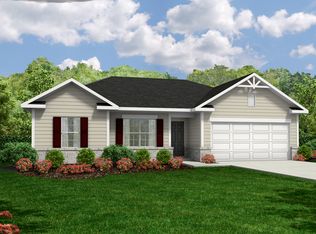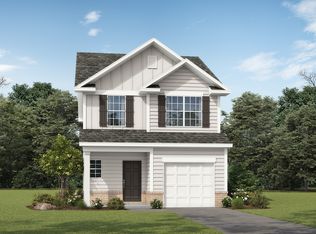Buildable plan: Bagley, Grand Reserve, Hinesville, GA 31313
Buildable plan
This is a floor plan you could choose to build within this community.
View move-in ready homesWhat's special
- 49 |
- 2 |
Travel times
Schedule tour
Select your preferred tour type — either in-person or real-time video tour — then discuss available options with the builder representative you're connected with.
Facts & features
Interior
Bedrooms & bathrooms
- Bedrooms: 4
- Bathrooms: 3
- Full bathrooms: 2
- 1/2 bathrooms: 1
Heating
- Electric, Forced Air
Cooling
- Central Air
Features
- Walk-In Closet(s)
Interior area
- Total interior livable area: 2,065 sqft
Video & virtual tour
Property
Parking
- Total spaces: 2
- Parking features: Attached
- Attached garage spaces: 2
Features
- Levels: 2.0
- Stories: 2
- Patio & porch: Patio
Construction
Type & style
- Home type: SingleFamily
- Property subtype: Single Family Residence
Materials
- Vinyl Siding
- Roof: Asphalt
Condition
- New Construction
- New construction: Yes
Details
- Builder name: RTS Homes
Community & HOA
Community
- Security: Fire Sprinkler System
- Subdivision: Grand Reserve
HOA
- Has HOA: Yes
- HOA fee: $30 monthly
Location
- Region: Hinesville
Financial & listing details
- Price per square foot: $135/sqft
- Date on market: 1/28/2026
About the community
Source: RTS Homes
25 homes in this community
Available homes
| Listing | Price | Bed / bath | Status |
|---|---|---|---|
| 180 Juniper Dr | $254,975 | 3 bed / 2 bath | Available |
| 212 Juniper Dr | $258,925 | 3 bed / 3 bath | Available |
| 158 Juniper Dr | $259,525 | 3 bed / 3 bath | Available |
| 177 Juniper Dr | $259,775 | 3 bed / 2 bath | Available |
| 86 Juniper Dr | $267,650 | 3 bed / 3 bath | Available |
| 232 Juniper Dr | $269,350 | 4 bed / 2 bath | Available |
| 191 Juniper Dr | $272,750 | 4 bed / 3 bath | Available |
| 188 Juniper Dr | $279,450 | 4 bed / 3 bath | Available |
| 167 Juniper Dr | $285,225 | 4 bed / 2 bath | Available |
| 196 Juniper Dr | $289,475 | 4 bed / 3 bath | Available |
| 239 Juniper Dr | $289,725 | 4 bed / 3 bath | Available |
| 137 Juniper Dr | $295,625 | 4 bed / 3 bath | Available |
| 119 Juniper Dr | $298,925 | 5 bed / 3 bath | Available |
| 147 Juniper Dr | $299,325 | 5 bed / 3 bath | Available |
| 229 Juniper Dr | $299,575 | 5 bed / 3 bath | Available |
| 170 Juniper Dr | $258,825 | 3 bed / 2 bath | Pending |
| 144 Juniper Dr | $262,850 | 3 bed / 3 bath | Pending |
| 157 Juniper Dr | $268,925 | 3 bed / 2 bath | Pending |
| 52 Juniper Dr | $271,825 | 3 bed / 3 bath | Pending |
| 132 Juniper Dr | $279,975 | 4 bed / 3 bath | Pending |
| 34 Juniper Dr | $285,345 | 3 bed / 3 bath | Pending |
| 72 Baylor Bnd | $305,900 | 4 bed / 3 bath | Pending |
| 127 Juniper Dr | $306,900 | 4 bed / 3 bath | Pending |
| 91 Baylor Bnd | $311,825 | 5 bed / 3 bath | Pending |
| 117 Baylor Bnd | $319,975 | 4 bed / 3 bath | Pending |
Source: RTS Homes
Contact builder
By pressing Contact builder, you agree that Zillow Group and other real estate professionals may call/text you about your inquiry, which may involve use of automated means and prerecorded/artificial voices and applies even if you are registered on a national or state Do Not Call list. You don't need to consent as a condition of buying any property, goods, or services. Message/data rates may apply. You also agree to our Terms of Use.
Learn how to advertise your homesEstimated market value
$279,300
$265,000 - $293,000
$2,319/mo
Price history
| Date | Event | Price |
|---|---|---|
| 8/25/2025 | Listed for sale | $278,900$135/sqft |
Source: RTS Homes Report a problem | ||
Public tax history
Monthly payment
Neighborhood: 31313
Nearby schools
GreatSchools rating
- 4/10Waldo Pafford Elementary SchoolGrades: K-5Distance: 1.6 mi
- 5/10Snelson-Golden Middle SchoolGrades: 6-8Distance: 3.9 mi
- 4/10Bradwell InstituteGrades: 9-12Distance: 2.4 mi
Schools provided by the builder
- Elementary: Waldo Pafford
- Middle: Snelson Golden
- High: Bradwell
- District: Liberty
Source: RTS Homes. This data may not be complete. We recommend contacting the local school district to confirm school assignments for this home.
