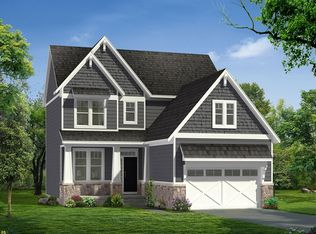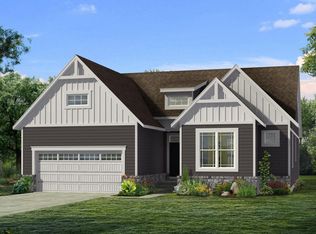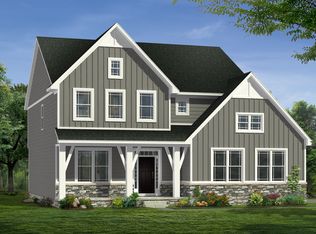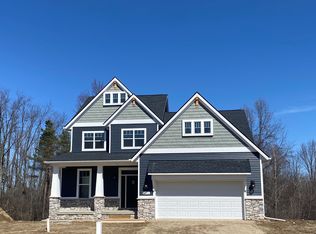Buildable plan: The Boulder Side Entry, The Grande Estates, Jackson, MI 49201
Buildable plan
This is a floor plan you could choose to build within this community.
View move-in ready homesWhat's special
- 42 |
- 0 |
Travel times
Schedule tour
Select your preferred tour type — either in-person or real-time video tour — then discuss available options with the builder representative you're connected with.
Facts & features
Interior
Bedrooms & bathrooms
- Bedrooms: 3
- Bathrooms: 2
- Full bathrooms: 2
Interior area
- Total interior livable area: 1,603 sqft
Property
Parking
- Total spaces: 2
- Parking features: Garage
- Garage spaces: 2
Features
- Levels: 1.0
- Stories: 1
Construction
Type & style
- Home type: SingleFamily
- Property subtype: Single Family Residence
Condition
- New Construction
- New construction: Yes
Details
- Builder name: Norfolk Homes
Community & HOA
Community
- Subdivision: The Grande Estates
Location
- Region: Jackson
Financial & listing details
- Price per square foot: $254/sqft
- Date on market: 2/5/2026
About the community
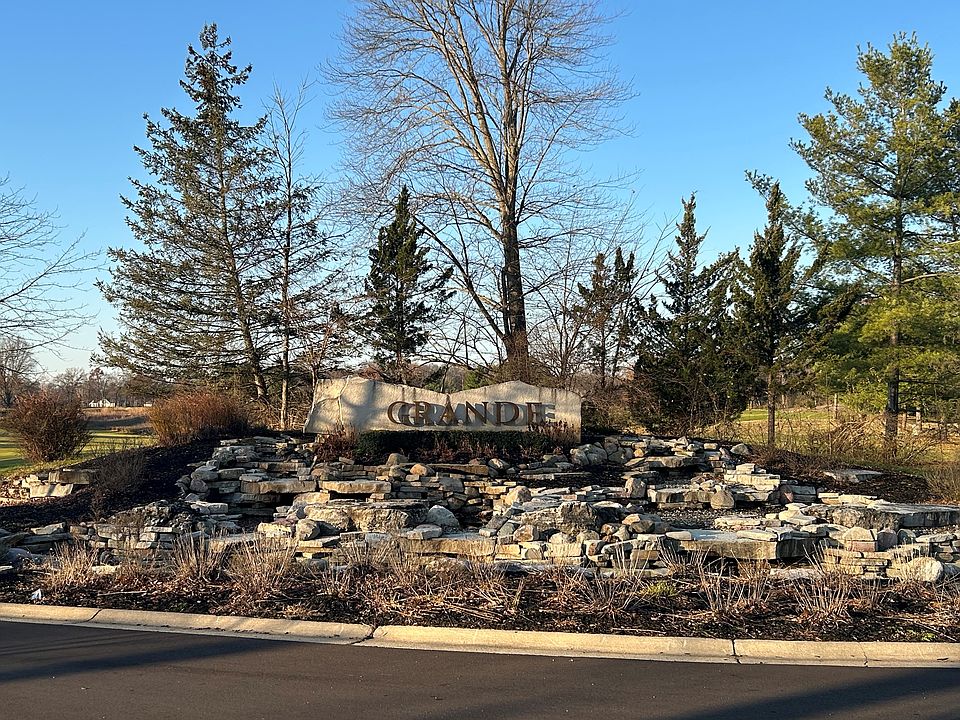
Source: Norfolk Homes
Contact builder
By pressing Contact builder, you agree that Zillow Group and other real estate professionals may call/text you about your inquiry, which may involve use of automated means and prerecorded/artificial voices and applies even if you are registered on a national or state Do Not Call list. You don't need to consent as a condition of buying any property, goods, or services. Message/data rates may apply. You also agree to our Terms of Use.
Learn how to advertise your homesEstimated market value
$404,200
$384,000 - $424,000
$2,253/mo
Price history
| Date | Event | Price |
|---|---|---|
| 11/25/2025 | Listed for sale | $406,900$254/sqft |
Source: Norfolk Homes Report a problem | ||
Public tax history
Monthly payment
Neighborhood: Vandercook Lake
Nearby schools
GreatSchools rating
- 3/10Townsend Elementary SchoolGrades: PK-6Distance: 0.7 mi
- 4/10Vandercook Lake High SchoolGrades: 7-12Distance: 1.3 mi
