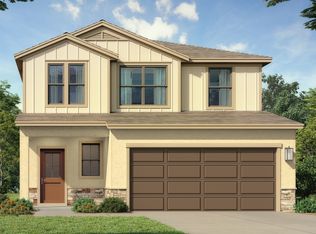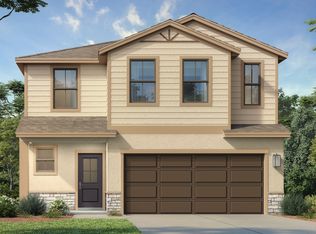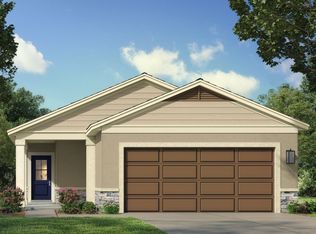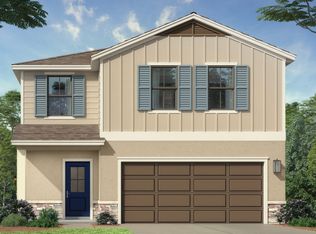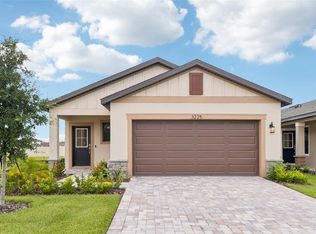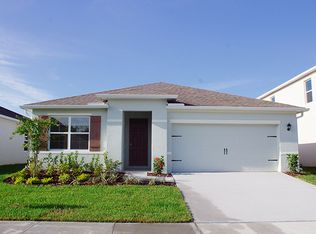Buildable plan: Atlantic, Grasslands West, Lakeland, FL 33803
Buildable plan
This is a floor plan you could choose to build within this community.
View move-in ready homesWhat's special
- 37 |
- 1 |
Travel times
Schedule tour
Select your preferred tour type — either in-person or real-time video tour — then discuss available options with the builder representative you're connected with.
Facts & features
Interior
Bedrooms & bathrooms
- Bedrooms: 3
- Bathrooms: 2
- Full bathrooms: 2
Interior area
- Total interior livable area: 1,480 sqft
Video & virtual tour
Property
Parking
- Total spaces: 2
- Parking features: Garage
- Garage spaces: 2
Features
- Levels: 1.0
- Stories: 1
Construction
Type & style
- Home type: SingleFamily
- Property subtype: Single Family Residence
Condition
- New Construction
- New construction: Yes
Details
- Builder name: DRB Homes
Community & HOA
Community
- Subdivision: Grasslands West
HOA
- Has HOA: Yes
- HOA fee: $281 monthly
Location
- Region: Lakeland
Financial & listing details
- Price per square foot: $240/sqft
- Date on market: 2/6/2026
About the community
Secure Interest Rates as low as 3.99% (5.68 APR)* With Prime Lending
Secure Interest Rates as low as 3.99% (5.68 APR)* With Prime LendingSource: DRB Homes
6 homes in this community
Available homes
| Listing | Price | Bed / bath | Status |
|---|---|---|---|
| 3225 Cup Dr | $349,990 | 3 bed / 2 bath | Available |
| 3267 Cup Dr | $359,990 | 3 bed / 2 bath | Available |
| 3165 Cup Dr | $413,990 | 4 bed / 3 bath | Available |
| 3249 Cup Dr | $429,990 | 5 bed / 4 bath | Available |
| 3255 Cup Dr | $429,990 | 4 bed / 3 bath | Available |
| 3159 Cup Dr | $379,990 | 3 bed / 2 bath | Pending |
Source: DRB Homes
Contact builder

By pressing Contact builder, you agree that Zillow Group and other real estate professionals may call/text you about your inquiry, which may involve use of automated means and prerecorded/artificial voices and applies even if you are registered on a national or state Do Not Call list. You don't need to consent as a condition of buying any property, goods, or services. Message/data rates may apply. You also agree to our Terms of Use.
Learn how to advertise your homesEstimated market value
Not available
Estimated sales range
Not available
$2,351/mo
Price history
| Date | Event | Price |
|---|---|---|
| 2/11/2026 | Price change | $354,990-5.3%$240/sqft |
Source: | ||
| 7/10/2025 | Price change | $374,990-3.8%$253/sqft |
Source: | ||
| 7/9/2025 | Price change | $389,990+4%$264/sqft |
Source: | ||
| 7/5/2025 | Price change | $374,990-3.8%$253/sqft |
Source: | ||
| 3/14/2025 | Listed for sale | $389,990$264/sqft |
Source: | ||
Public tax history
Secure Interest Rates as low as 3.99% (5.68 APR)* With Prime Lending
Secure Interest Rates as low as 3.99% (5.68 APR)* With Prime LendingSource: DRB HomesMonthly payment
Neighborhood: 33803
Nearby schools
GreatSchools rating
- 1/10Dixieland Elementary SchoolGrades: K-5Distance: 2.1 mi
- 1/10Sleepy Hill Middle SchoolGrades: 6-8Distance: 6.2 mi
- 5/10Lakeland Senior High SchoolGrades: 9-12Distance: 3.6 mi
