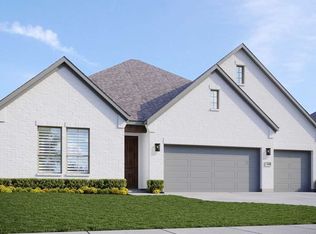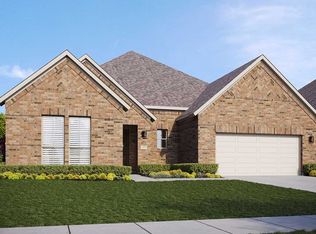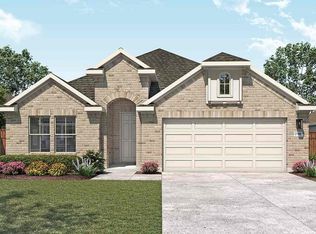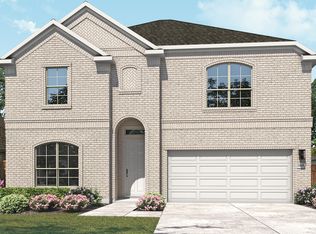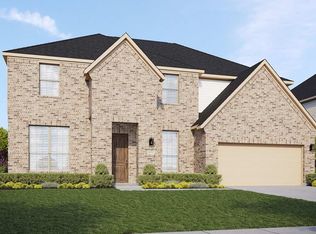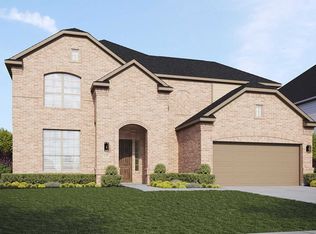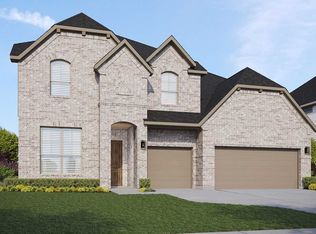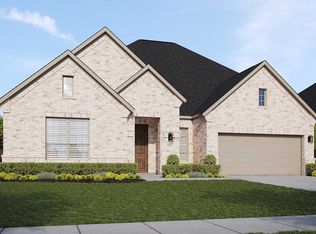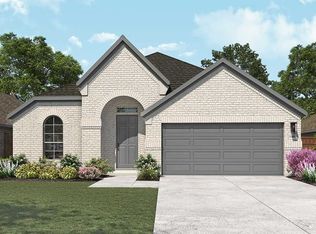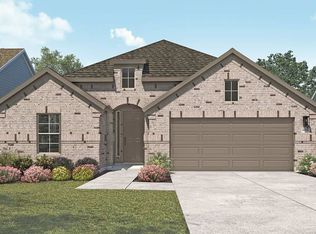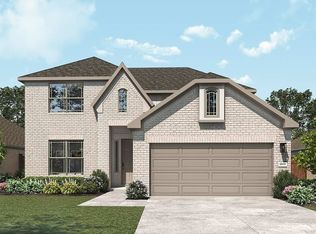Buildable plan: Cornell, Green Meadows, Celina, TX 75009
Buildable plan
This is a floor plan you could choose to build within this community.
View move-in ready homesWhat's special
- 4 |
- 0 |
Travel times
Schedule tour
Select your preferred tour type — either in-person or real-time video tour — then discuss available options with the builder representative you're connected with.
Facts & features
Interior
Bedrooms & bathrooms
- Bedrooms: 5
- Bathrooms: 4
- Full bathrooms: 3
- 1/2 bathrooms: 1
Interior area
- Total interior livable area: 4,130 sqft
Property
Parking
- Total spaces: 3
- Parking features: Garage
- Garage spaces: 3
Features
- Levels: 2.0
- Stories: 2
Construction
Type & style
- Home type: SingleFamily
- Property subtype: Single Family Residence
Condition
- New Construction
- New construction: Yes
Details
- Builder name: DRB Homes
Community & HOA
Community
- Subdivision: Green Meadows
Location
- Region: Celina
Financial & listing details
- Price per square foot: $157/sqft
- Date on market: 1/31/2026
About the community

Source: DRB Homes
7 homes in this community
Available homes
| Listing | Price | Bed / bath | Status |
|---|---|---|---|
| 16529 Freshwater Dr | $469,990 | 4 bed / 3 bath | Available |
| 16704 Nicole Dr | $544,990 | 4 bed / 3 bath | Available |
| 5908 Pebble Dr | $549,990 | 5 bed / 4 bath | Available |
| 16317 Flatlands Way | $584,990 | 4 bed / 3 bath | Available |
| 16416 Flatlands Way | $584,990 | 6 bed / 4 bath | Available |
| 16420 Flatlands Way | $609,990 | 5 bed / 4 bath | Available |
| 16728 Flatlands Way | $659,990 | 4 bed / 4 bath | Available |
Source: DRB Homes
Contact builder

By pressing Contact builder, you agree that Zillow Group and other real estate professionals may call/text you about your inquiry, which may involve use of automated means and prerecorded/artificial voices and applies even if you are registered on a national or state Do Not Call list. You don't need to consent as a condition of buying any property, goods, or services. Message/data rates may apply. You also agree to our Terms of Use.
Learn how to advertise your homesEstimated market value
$638,500
$607,000 - $670,000
$3,667/mo
Price history
| Date | Event | Price |
|---|---|---|
| 1/7/2026 | Price change | $649,990-3.7%$157/sqft |
Source: | ||
| 10/30/2025 | Listed for sale | $674,990$163/sqft |
Source: | ||
Public tax history
Monthly payment
Neighborhood: 75009
Nearby schools
GreatSchools rating
- 8/10Celina Elementary SchoolGrades: 1-5Distance: 3.8 mi
- 7/10Jerry & Linda Moore Middle SchoolGrades: 6-8Distance: 6.2 mi
- 8/10Celina High SchoolGrades: 9-12Distance: 7.3 mi
