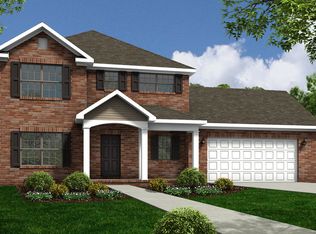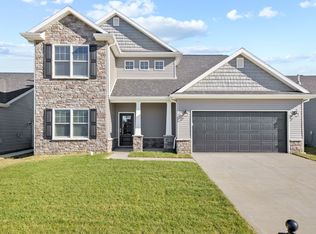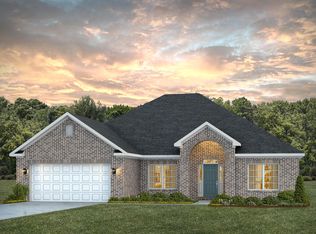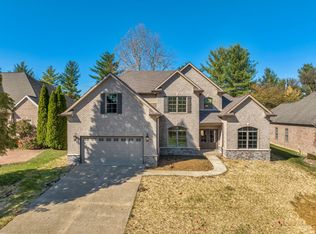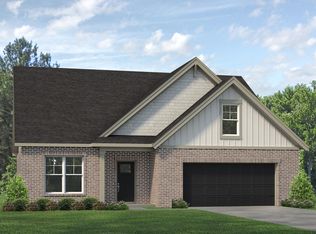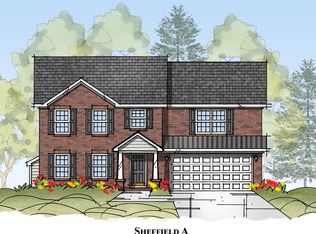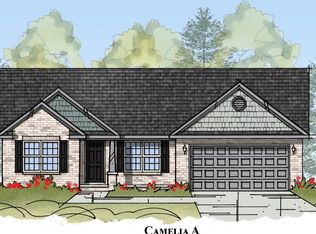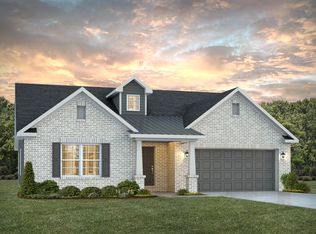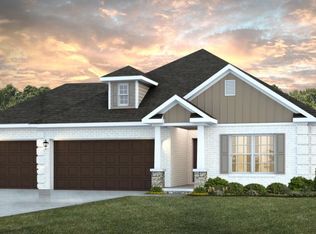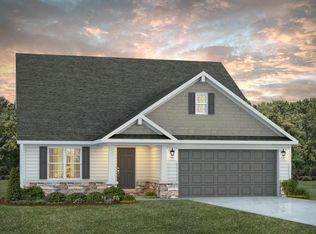Buildable plan: The Lexington, Green River Meadows, Evansville, IN 47725
Buildable plan
This is a floor plan you could choose to build within this community.
View move-in ready homesWhat's special
- 51 |
- 3 |
Travel times
Schedule tour
Select your preferred tour type — either in-person or real-time video tour — then discuss available options with the builder representative you're connected with.
Facts & features
Interior
Bedrooms & bathrooms
- Bedrooms: 4
- Bathrooms: 2
- Full bathrooms: 2
Interior area
- Total interior livable area: 3,085 sqft
Property
Parking
- Total spaces: 2
- Parking features: Garage
- Garage spaces: 2
Features
- Levels: 1.0
- Stories: 1
Construction
Type & style
- Home type: SingleFamily
- Property subtype: Single Family Residence
Condition
- New Construction
- New construction: Yes
Details
- Builder name: Thompson Homes
Community & HOA
Community
- Subdivision: Green River Meadows
Location
- Region: Evansville
Financial & listing details
- Price per square foot: $143/sqft
- Date on market: 12/15/2025
About the community

Source: Thompson Homes
1 home in this community
Available homes
| Listing | Price | Bed / bath | Status |
|---|---|---|---|
| 4449 Violet Dr | $538,500 | 4 bed / 3 bath | Under construction |
Source: Thompson Homes
Contact builder

By pressing Contact builder, you agree that Zillow Group and other real estate professionals may call/text you about your inquiry, which may involve use of automated means and prerecorded/artificial voices and applies even if you are registered on a national or state Do Not Call list. You don't need to consent as a condition of buying any property, goods, or services. Message/data rates may apply. You also agree to our Terms of Use.
Learn how to advertise your homesEstimated market value
$440,900
$419,000 - $463,000
$3,378/mo
Price history
| Date | Event | Price |
|---|---|---|
| 9/23/2025 | Listed for sale | $441,000$143/sqft |
Source: | ||
Public tax history
Monthly payment
Neighborhood: 47725
Nearby schools
GreatSchools rating
- 8/10Oak Hill ElementaryGrades: K-6Distance: 1.1 mi
- 8/10North Junior High SchoolGrades: 7-8Distance: 5.2 mi
- 8/10New Tech InstituteGrades: 9-12Distance: 3.7 mi
Schools provided by the builder
- Elementary: Oakhill
- Middle: North Junior High
- High: North High School
Source: Thompson Homes. This data may not be complete. We recommend contacting the local school district to confirm school assignments for this home.
