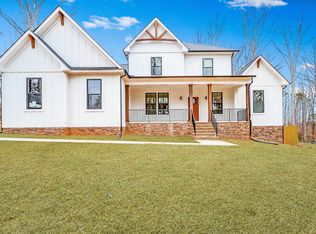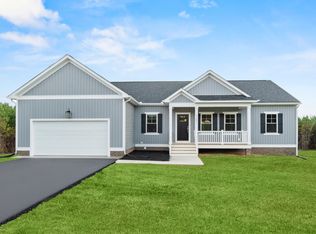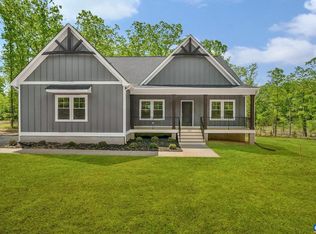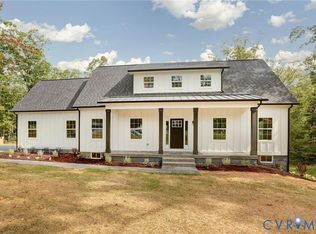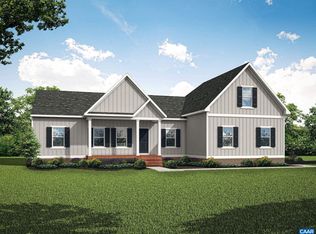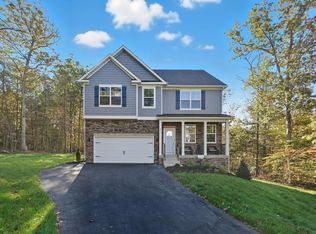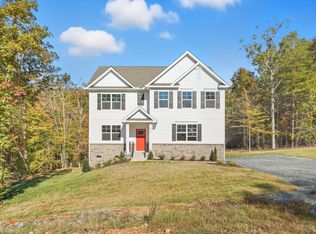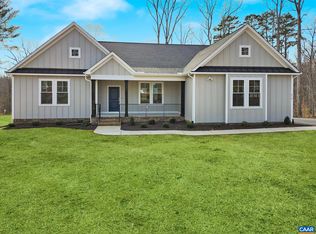Buildable plan: Randolph GR, Green Spring Estates, Keswick, VA 22947
Buildable plan
This is a floor plan you could choose to build within this community.
View move-in ready homesWhat's special
- 201 |
- 7 |
Travel times
Schedule tour
Facts & features
Interior
Bedrooms & bathrooms
- Bedrooms: 3
- Bathrooms: 3
- Full bathrooms: 2
- 1/2 bathrooms: 1
Interior area
- Total interior livable area: 2,431 sqft
Video & virtual tour
Property
Parking
- Total spaces: 2
- Parking features: Attached
- Attached garage spaces: 2
Features
- Levels: 2.0
- Stories: 2
Construction
Type & style
- Home type: SingleFamily
- Property subtype: Single Family Residence
Condition
- New Construction
- New construction: Yes
Details
- Builder name: Vertical Builders
Community & HOA
Community
- Subdivision: Green Spring Estates
HOA
- Has HOA: Yes
- HOA fee: $34 monthly
Location
- Region: Keswick
Financial & listing details
- Price per square foot: $236/sqft
- Date on market: 1/5/2026
About the community
Source: Vertical Builders
3 homes in this community
Available homes
| Listing | Price | Bed / bath | Status |
|---|---|---|---|
| 354 Glenmore Ln Lot 35 | $599,950 | 3 bed / 3 bath | Available |
| Glenmore Ln Lot 37 | $650,950 | 4 bed / 3 bath | Available |
| 465 Glenmore Ln Lot 30 | $699,950 | 4 bed / 3 bath | Pending |
Source: Vertical Builders
Contact agent
By pressing Contact agent, you agree that Zillow Group and its affiliates, and may call/text you about your inquiry, which may involve use of automated means and prerecorded/artificial voices. You don't need to consent as a condition of buying any property, goods or services. Message/data rates may apply. You also agree to our Terms of Use. Zillow does not endorse any real estate professionals. We may share information about your recent and future site activity with your agent to help them understand what you're looking for in a home.
Learn how to advertise your homesEstimated market value
$573,300
$545,000 - $602,000
$3,234/mo
Price history
| Date | Event | Price |
|---|---|---|
| 11/13/2025 | Price change | $573,950-4.3%$236/sqft |
Source: | ||
| 10/9/2025 | Listed for sale | $599,950$247/sqft |
Source: | ||
Public tax history
Monthly payment
Neighborhood: 22947
Nearby schools
GreatSchools rating
- 6/10Moss-Nuckols Elementary SchoolGrades: PK-5Distance: 11.8 mi
- 7/10Louisa County Middle SchoolGrades: 6-8Distance: 20.1 mi
- 8/10Louisa County High SchoolGrades: 9-12Distance: 20.3 mi
Schools provided by the builder
- Elementary: Moss Nuckols Elementary
- Middle: Louisa County Middle School
- High: Louisa County High School
- District: Louisa County Public Schools
Source: Vertical Builders. This data may not be complete. We recommend contacting the local school district to confirm school assignments for this home.

