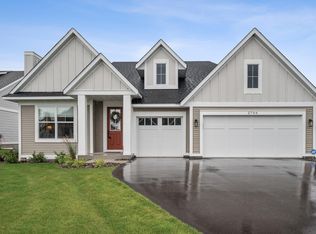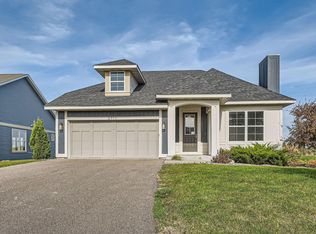Main level living! 1640 plan featuring 2 beds, 2 baths and 2+ car garage w/ 12' tandem push back for storage, workshop, etc. Remarkable exterior architecture in addition to the open and welcoming interior floor plan. Oversized windows throughout provide endless natural light along with 9' ceilings. High end, designer selected finishes included, granite or quartz tops, white enameled wood work, 7" base, SS appliances, gas fireplace w/ stone or tile front and custom lighting & plumbing packages. Basement finish available to offer 3rd and/or 4th bed, 3rd bath, second living area & ample storage. Add 3, 4 or screened in porch off rear.
This property is off market, which means it's not currently listed for sale or rent on Zillow. This may be different from what's available on other websites or public sources.

