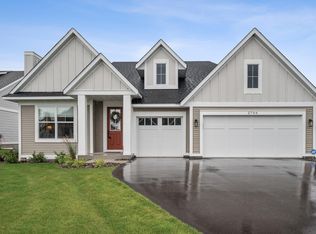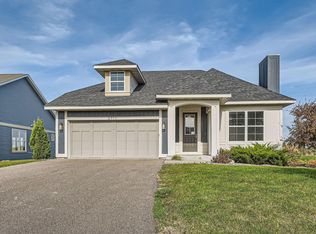Main level living! Open, bright & cozy, this floor plan has natural light flooding in with all of the large windows. Quality details, thoughtful design & beautiful finishing touches; 2 bed, 2 bath, 2+ car garage w/ tandem push back for additional storage. Optional tray vault ceiling at spacious master bedroom. Custom built cabinets, SS appliances, oversized center island, granite or quartz tops, 9' ceilings, gas fireplace in great room w/ stone front. Ample storage throughout.
This property is off market, which means it's not currently listed for sale or rent on Zillow. This may be different from what's available on other websites or public sources.

