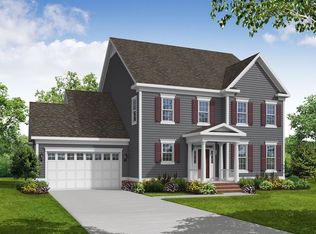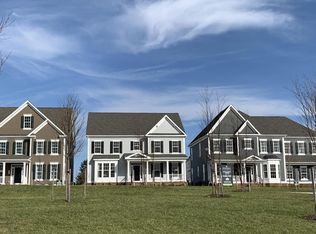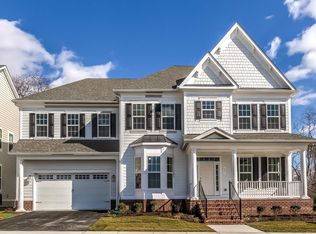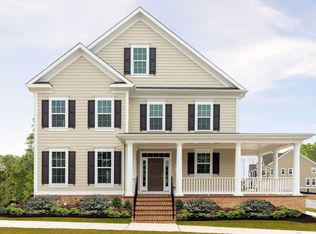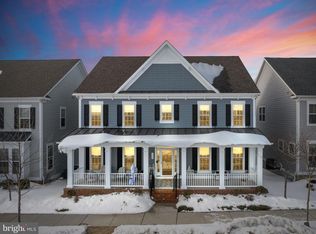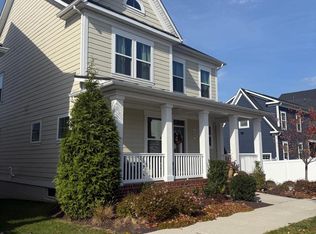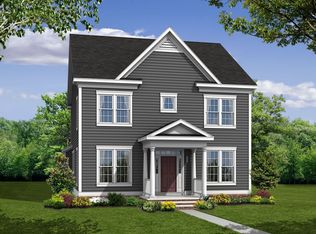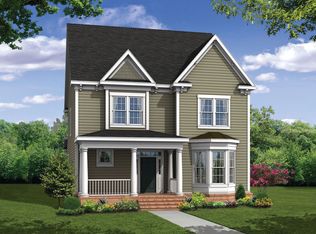Buildable plan: Georgetown, Greenleigh, Middle River, MD 21220
Buildable plan
This is a floor plan you could choose to build within this community.
View move-in ready homesWhat's special
- 200 |
- 8 |
Travel times
Schedule tour
Select your preferred tour type — either in-person or real-time video tour — then discuss available options with the builder representative you're connected with.
Facts & features
Interior
Bedrooms & bathrooms
- Bedrooms: 4
- Bathrooms: 4
- Full bathrooms: 3
- 1/2 bathrooms: 1
Interior area
- Total interior livable area: 4,958 sqft
Video & virtual tour
Property
Parking
- Total spaces: 2
- Parking features: Attached
- Attached garage spaces: 2
Features
- Levels: 2.0
- Stories: 2
Construction
Type & style
- Home type: SingleFamily
- Property subtype: Single Family Residence
Condition
- New Construction
- New construction: Yes
Details
- Builder name: Williamsburg Homes LLC
Community & HOA
Community
- Subdivision: Greenleigh
HOA
- Has HOA: Yes
Location
- Region: Middle River
Financial & listing details
- Price per square foot: $186/sqft
- Date on market: 2/8/2026
About the community
Source: Williamsburg Homes
Contact builder

By pressing Contact builder, you agree that Zillow Group and other real estate professionals may call/text you about your inquiry, which may involve use of automated means and prerecorded/artificial voices and applies even if you are registered on a national or state Do Not Call list. You don't need to consent as a condition of buying any property, goods, or services. Message/data rates may apply. You also agree to our Terms of Use.
Learn how to advertise your homesEstimated market value
$915,100
$869,000 - $961,000
$4,775/mo
Price history
| Date | Event | Price |
|---|---|---|
| 7/23/2025 | Listed for sale | $919,900$186/sqft |
Source: | ||
Public tax history
Monthly payment
Neighborhood: 21220
Nearby schools
GreatSchools rating
- 6/10Vincent Farm Elementary SchoolGrades: PK-5Distance: 1.3 mi
- 2/10Middle River Middle SchoolGrades: 6-8Distance: 2.6 mi
- 2/10Kenwood High SchoolGrades: 9-12Distance: 3.8 mi
Schools provided by the builder
- Elementary: Vincent Farm Elementary School
- Middle: Middle River Middle School
- High: Perry Hall High School
- District: Baltimore Co PSD
Source: Williamsburg Homes. This data may not be complete. We recommend contacting the local school district to confirm school assignments for this home.
