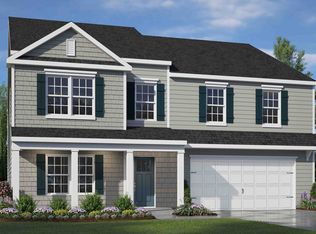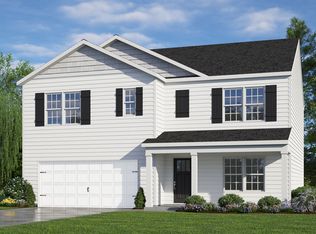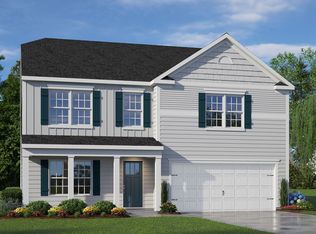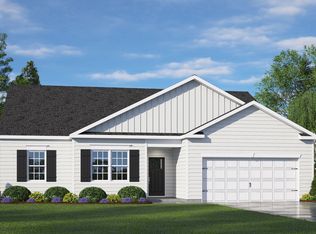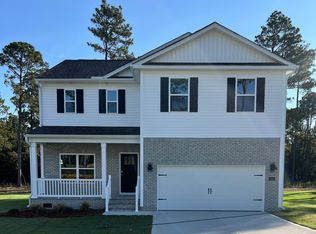Buildable plan: HANOVER, Gretchen Pines, West End, NC 27376
Buildable plan
This is a floor plan you could choose to build within this community.
View move-in ready homesWhat's special
- 44 |
- 1 |
Travel times
Schedule tour
Select your preferred tour type — either in-person or real-time video tour — then discuss available options with the builder representative you're connected with.
Facts & features
Interior
Bedrooms & bathrooms
- Bedrooms: 4
- Bathrooms: 3
- Full bathrooms: 2
- 1/2 bathrooms: 1
Interior area
- Total interior livable area: 2,804 sqft
Property
Parking
- Total spaces: 2
- Parking features: Garage
- Garage spaces: 2
Features
- Levels: 2.0
- Stories: 2
Construction
Type & style
- Home type: SingleFamily
- Property subtype: Single Family Residence
Condition
- New Construction
- New construction: Yes
Details
- Builder name: D.R. Horton
Community & HOA
Community
- Subdivision: Gretchen Pines
Location
- Region: West End
Financial & listing details
- Price per square foot: $143/sqft
- Date on market: 1/28/2026
About the community
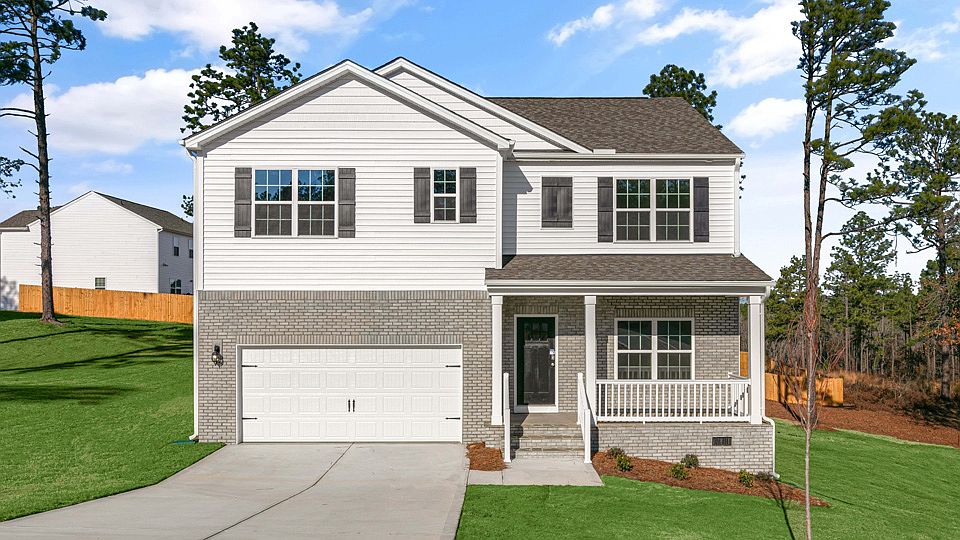
Source: DR Horton
6 homes in this community
Available homes
| Listing | Price | Bed / bath | Status |
|---|---|---|---|
| 3044 Platinum Circle | $359,240 | 4 bed / 3 bath | Available |
| 3121 Platinum Circle | $359,240 | 4 bed / 3 bath | Available |
| 3113 Platinum Circle | $361,191 | 4 bed / 3 bath | Available |
| 3049 Platinum Circle | $367,940 | 4 bed / 3 bath | Available |
| 3086 Platinum Circle | $369,490 | 4 bed / 2 bath | Available |
| 3109 Platinum Circle | $423,363 | 4 bed / 4 bath | Available |
Source: DR Horton
Contact builder

By pressing Contact builder, you agree that Zillow Group and other real estate professionals may call/text you about your inquiry, which may involve use of automated means and prerecorded/artificial voices and applies even if you are registered on a national or state Do Not Call list. You don't need to consent as a condition of buying any property, goods, or services. Message/data rates may apply. You also agree to our Terms of Use.
Learn how to advertise your homesEstimated market value
$400,600
$381,000 - $421,000
$2,954/mo
Price history
| Date | Event | Price |
|---|---|---|
| 8/27/2025 | Listed for sale | $400,990$143/sqft |
Source: | ||
Public tax history
Monthly payment
Neighborhood: 27376
Nearby schools
GreatSchools rating
- 8/10West Pine Elementary SchoolGrades: K-5Distance: 2.4 mi
- 6/10West Pine Middle SchoolGrades: 6-8Distance: 2.5 mi
- 5/10Pinecrest High SchoolGrades: 9-12Distance: 8.1 mi
Schools provided by the builder
- Elementary: West Pine Elementary School
- Middle: West Pine Middle School
- High: Pinecrest High School
- District: Moore County School District
Source: DR Horton. This data may not be complete. We recommend contacting the local school district to confirm school assignments for this home.
