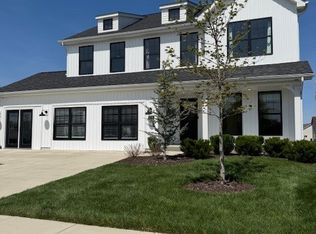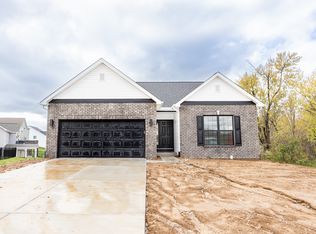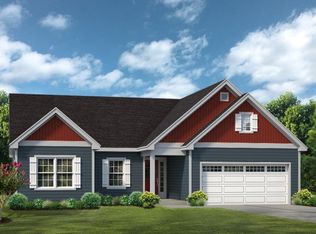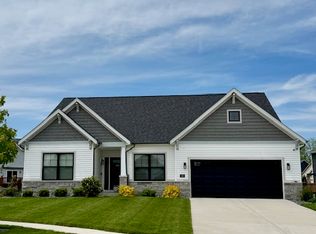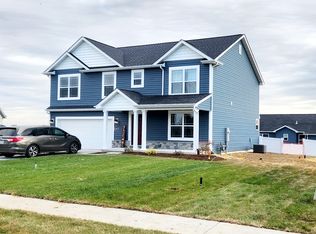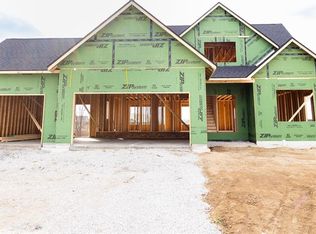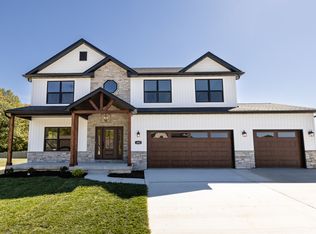Buildable plan: The Lynwood, Greystone Estates, Shiloh, IL 62221
Buildable plan
This is a floor plan you could choose to build within this community.
View move-in ready homesWhat's special
- 94 |
- 5 |
Travel times
Facts & features
Interior
Bedrooms & bathrooms
- Bedrooms: 4
- Bathrooms: 3
- Full bathrooms: 2
- 1/2 bathrooms: 1
Heating
- Electric, Natural Gas, Forced Air
Cooling
- Central Air
Features
- Walk-In Closet(s)
- Windows: Double Pane Windows
- Has fireplace: Yes
Interior area
- Total interior livable area: 3,047 sqft
Video & virtual tour
Property
Parking
- Total spaces: 3
- Parking features: Garage
- Garage spaces: 3
Features
- Levels: 2.0
- Stories: 2
Construction
Type & style
- Home type: SingleFamily
- Property subtype: Single Family Residence
Materials
- Brick, Stone, Vinyl Siding, Wood Siding, Other
- Roof: Other
Condition
- New Construction
- New construction: Yes
Details
- Builder name: Fulford Homes
Community & HOA
Community
- Subdivision: Greystone Estates
HOA
- Has HOA: Yes
- HOA fee: $33 monthly
Location
- Region: Shiloh
Financial & listing details
- Price per square foot: $167/sqft
- Date on market: 1/10/2026
About the community
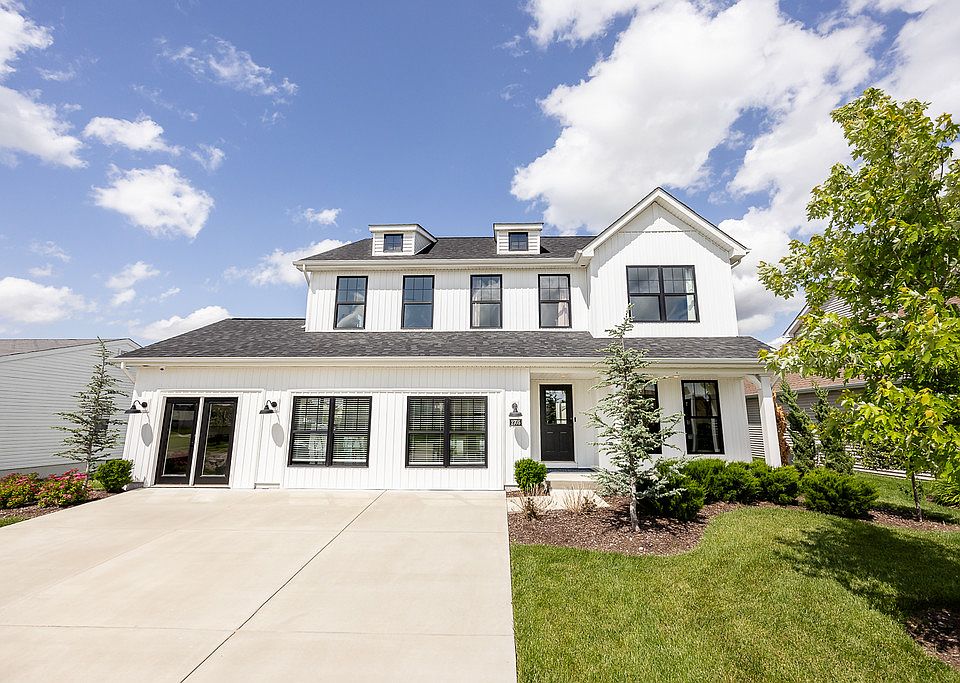
Source: Fulford Homes
1 home in this community
Available homes
| Listing | Price | Bed / bath | Status |
|---|---|---|---|
| 2605 Cheyenne Wells Dr | $474,900 | 3 bed / 3 bath | Move-in ready |
Source: Fulford Homes
Contact agent
By pressing Contact agent, you agree that Zillow Group and its affiliates, and may call/text you about your inquiry, which may involve use of automated means and prerecorded/artificial voices. You don't need to consent as a condition of buying any property, goods or services. Message/data rates may apply. You also agree to our Terms of Use. Zillow does not endorse any real estate professionals. We may share information about your recent and future site activity with your agent to help them understand what you're looking for in a home.
Learn how to advertise your homesEstimated market value
$509,600
$484,000 - $535,000
$2,804/mo
Price history
| Date | Event | Price |
|---|---|---|
| 9/11/2025 | Listed for sale | $509,100$167/sqft |
Source: | ||
Public tax history
Monthly payment
Neighborhood: 62221
Nearby schools
GreatSchools rating
- 4/10Whiteside Middle SchoolGrades: 5-8Distance: 1.2 mi
- 5/10Belleville High School-EastGrades: 9-12Distance: 2.8 mi
- 6/10Whiteside Elementary SchoolGrades: PK-4Distance: 1.7 mi
Schools provided by the builder
- Elementary: Whiteside
- Middle: Whiteside
- High: Belleville East
- District: Belleville 201
Source: Fulford Homes. This data may not be complete. We recommend contacting the local school district to confirm school assignments for this home.

