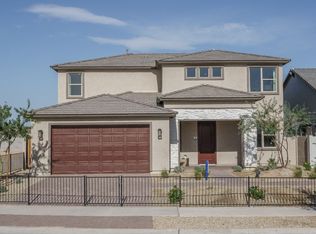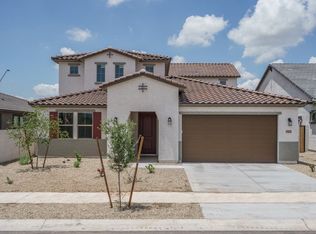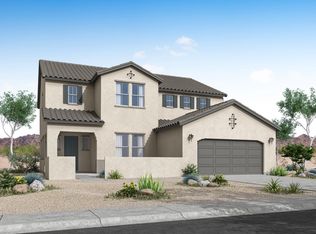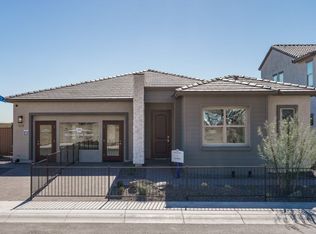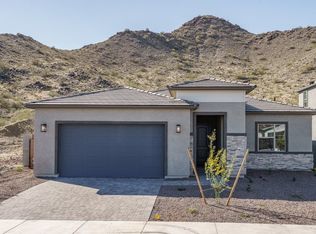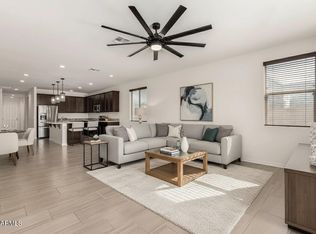Buildable plan: Ash - El Cidro, The Grove at El Cidro, Goodyear, AZ 85338
Buildable plan
This is a floor plan you could choose to build within this community.
View move-in ready homesWhat's special
- 124 |
- 13 |
Travel times
Schedule tour
Select your preferred tour type — either in-person or real-time video tour — then discuss available options with the builder representative you're connected with.
Facts & features
Interior
Bedrooms & bathrooms
- Bedrooms: 3
- Bathrooms: 3
- Full bathrooms: 2
- 1/2 bathrooms: 1
Features
- Walk-In Closet(s)
Interior area
- Total interior livable area: 2,333 sqft
Video & virtual tour
Property
Parking
- Total spaces: 2
- Parking features: Garage
- Garage spaces: 2
Features
- Levels: 1.0
- Stories: 1
Details
- Parcel number: 50249358
Construction
Type & style
- Home type: SingleFamily
- Property subtype: Single Family Residence
Condition
- New Construction
- New construction: Yes
Details
- Builder name: William Ryan Homes
Community & HOA
Community
- Subdivision: The Grove at El Cidro
HOA
- Has HOA: Yes
Location
- Region: Goodyear
Financial & listing details
- Price per square foot: $197/sqft
- Tax assessed value: $118,400
- Annual tax amount: $240
- Date on market: 1/29/2026
About the community
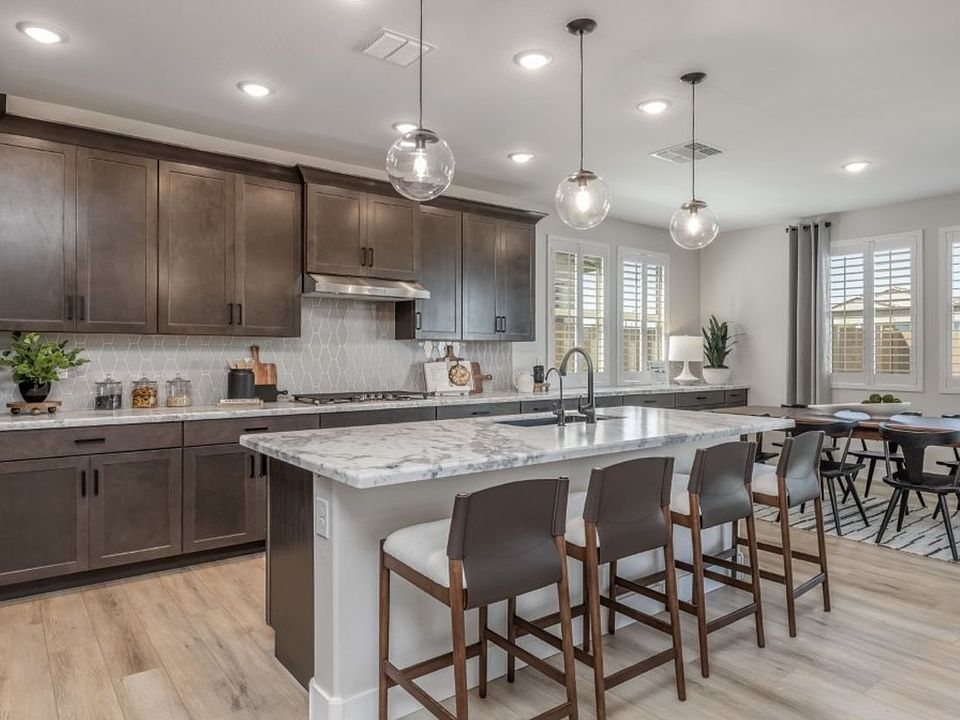
Source: William Ryan Homes
4 homes in this community
Available homes
| Listing | Price | Bed / bath | Status |
|---|---|---|---|
| 3995 S 178th Ln | $523,748 | 4 bed / 4 bath | Available |
| 4008 S 178th Dr | $550,289 | 4 bed / 4 bath | Available |
| 4013 S 178th Ln | $498,990 | 4 bed / 4 bath | Pending |
| 3986 S 178th Ln | $519,990 | 3 bed / 3 bath | Pending |
Source: William Ryan Homes
Contact builder

By pressing Contact builder, you agree that Zillow Group and other real estate professionals may call/text you about your inquiry, which may involve use of automated means and prerecorded/artificial voices and applies even if you are registered on a national or state Do Not Call list. You don't need to consent as a condition of buying any property, goods, or services. Message/data rates may apply. You also agree to our Terms of Use.
Learn how to advertise your homesEstimated market value
Not available
Estimated sales range
Not available
$2,523/mo
Price history
| Date | Event | Price |
|---|---|---|
| 12/3/2025 | Price change | $459,900-2.5%$197/sqft |
Source: | ||
| 9/20/2024 | Price change | $471,900+2.2%$202/sqft |
Source: | ||
| 7/2/2024 | Price change | $461,900+1.1%$198/sqft |
Source: | ||
| 6/1/2024 | Price change | $456,900+0.4%$196/sqft |
Source: | ||
| 2/23/2024 | Listed for sale | $454,900$195/sqft |
Source: | ||
Public tax history
| Year | Property taxes | Tax assessment |
|---|---|---|
| 2025 | $240 +7.6% | $17,760 +101.7% |
| 2024 | $223 +0.9% | $8,805 +359.1% |
| 2023 | $221 +394.4% | $1,918 +157.8% |
Find assessor info on the county website
Monthly payment
Neighborhood: 85338
Nearby schools
GreatSchools rating
- 6/10Copper Trails SchoolGrades: PK-8Distance: 2.5 mi
- 5/10Verrado High SchoolGrades: 9-12Distance: 6.4 mi
Schools provided by the builder
- District: Agua Fria Union High School District
Source: William Ryan Homes. This data may not be complete. We recommend contacting the local school district to confirm school assignments for this home.
