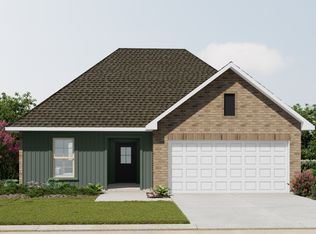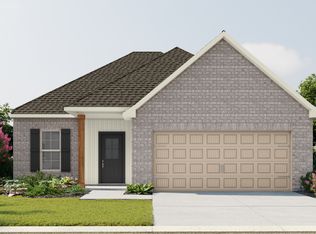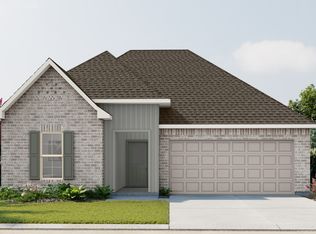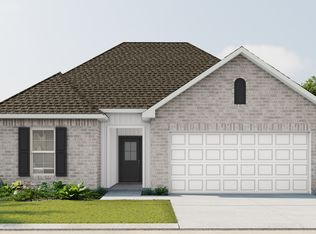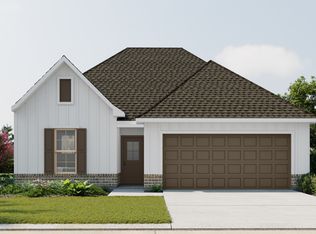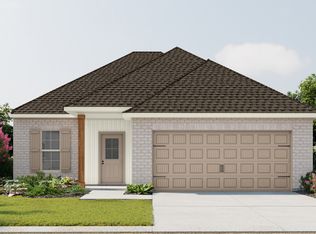The Follina III G floor plan by DSLD Homes offers a perfect blend of style, comfort, and energy efficiency. This thoughtfully designed home provides 2,092 square feet of living space and a total area of 2,634 square feet, making it ideal for families or those who enjoy extra room to grow. With its open-concept layout, this home allows for a seamless connection between the kitchen, dining, and living areas, perfect for both day-to-day living and entertaining guests.
The master suite is an exceptional retreat, featuring a double vanity, a garden tub, a separate master shower, and a spacious walk-in closet. The combination of luxurious details ensures comfort and convenience for homeowners. The kitchen is designed for modern living, equipped with recessed can lighting and a generous walk-in pantry for ample storage.
Outside, the brick and siding exterior creates a timeless look while offering durability and long-lasting appeal. The covered rear porch adds a lovely outdoor space for relaxing or hosting gatherings. The two-car garage provides plenty of room for parking and extra storage needs, making it easy to keep your home organized.
As with all DSLD Homes, the Follina III G is designed with energy efficiency in mind. High-performance insulation and energy-efficient appliances help to reduce utility costs while maintaining comfort throughout the year. Whether you're seeking a spacious home with modern features or a sustainable and eco-friendly living space, the Follina III G
New construction
from $325,990
Buildable plan: Follina III G, Gulf Grove, Gulfport, MS 39507
4beds
2,092sqft
Est.:
Single Family Residence
Built in 2026
-- sqft lot
$325,800 Zestimate®
$156/sqft
$-- HOA
Buildable plan
This is a floor plan you could choose to build within this community.
View move-in ready homes- 44 |
- 4 |
Travel times
Schedule tour
Facts & features
Interior
Bedrooms & bathrooms
- Bedrooms: 4
- Bathrooms: 3
- Full bathrooms: 3
Interior area
- Total interior livable area: 2,092 sqft
Property
Parking
- Total spaces: 2
- Parking features: Garage
- Garage spaces: 2
Features
- Levels: 1.0
- Stories: 1
Construction
Type & style
- Home type: SingleFamily
- Property subtype: Single Family Residence
Condition
- New Construction
- New construction: Yes
Details
- Builder name: DSLD Homes - Mississippi
Community & HOA
Community
- Subdivision: Gulf Grove
Location
- Region: Gulfport
Financial & listing details
- Price per square foot: $156/sqft
- Date on market: 12/19/2025
About the community
Welcome to Gulf Grove, where coastal living meets modern comfort. Located just half a mile from Beach Boulevard in Gulfport, Mississippi, Gulf Grove is a premier new home community offering the perfect combination of tranquility and convenience. Whether you're a beach enthusiast, a military family, or a first-time homebuyer, this community provides an ideal location just minutes from white-sand beaches, vibrant entertainment, local dining, and major military installations.
Residents of Gulf Grove enjoy the unmatched lifestyle of the Mississippi Gulf Coast, with quick access to 62 miles of scenic shoreline. The community is close to beachfront restaurants, shopping, casinos, and family-friendly attractions, making every day an opportunity to experience coastal living. Gulf Grove is also located within seven miles of Keesler Air Force Base, the Mississippi Air National Guard, NCBC Gulfport, and Gulfport-Biloxi International Airport, making it a top choice for military relocation and anyone seeking the ultimate in convenience and coastal access.
Every home in Gulf Grove is thoughtfully designed and built by DSLD Homes, combining quality craftsmanship with energy-efficient construction. These Energy Star Certified homes feature four-sided brick exteriors, Low-E tilt-in windows, radiant barrier roof decking, R-15 wall insulation, R-38 attic insulation, high-efficiency HVAC, and tankless gas water heaters for long-term comfort and reduced energy costs.
Inside, homes include upscale touches such as 3 cm granite countertops with undermount sinks, upgraded Birch cabinetry with hardware, and 6x24" ceramic plank flooring in living areas and wet spaces. Spa-inspired bathrooms feature custom-tiled showers with frameless glass, matte black fixtures, framed mirrors, and premium LED lighting. A stainless steel electric appliance package with exterior vented micro-hood ensures a modern, functional kitchen for daily living.
Backed by DSLD's award-winning customer care pr...
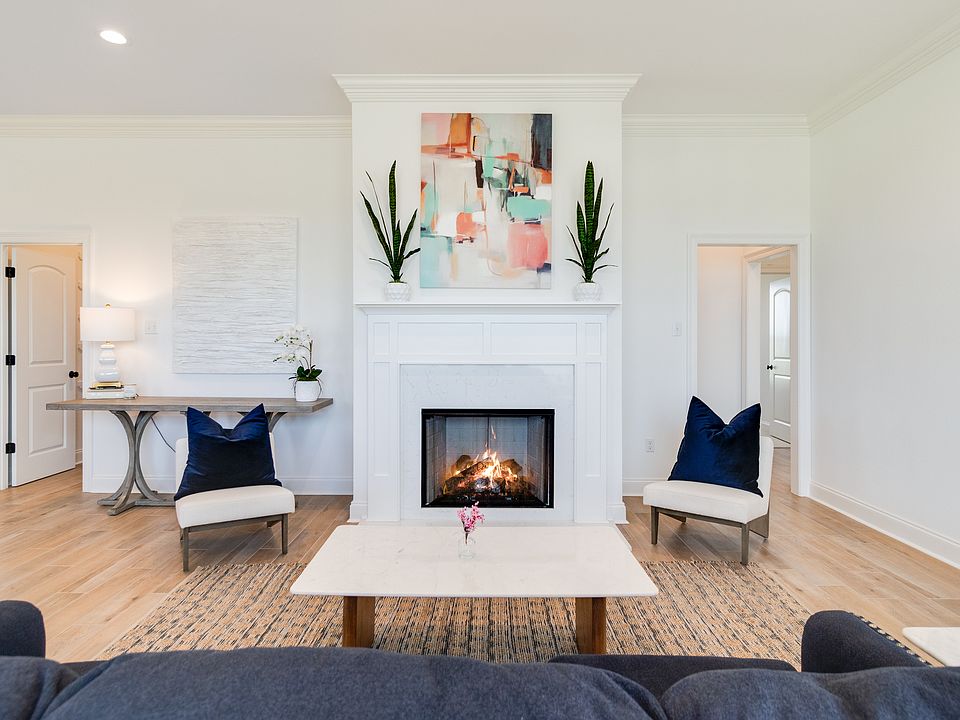
1380 Redfish Drive, Gulfport, MS 39507
Source: DSLD Homes
4 homes in this community
Available homes
| Listing | Price | Bed / bath | Status |
|---|---|---|---|
| 1311 Redfish Dr | $291,620 | 3 bed / 2 bath | Available |
| 1303 Redfish Dr | $309,858 | 4 bed / 2 bath | Available |
| 1312 Redfish Dr | $309,650 | 3 bed / 2 bath | Pending |
| 1308 Redfish Dr | $329,016 | 4 bed / 3 bath | Pending |
Source: DSLD Homes
Contact agent
Connect with a local agent that can help you get answers to your questions.
By pressing Contact agent, you agree that Zillow Group and its affiliates, and may call/text you about your inquiry, which may involve use of automated means and prerecorded/artificial voices. You don't need to consent as a condition of buying any property, goods or services. Message/data rates may apply. You also agree to our Terms of Use. Zillow does not endorse any real estate professionals. We may share information about your recent and future site activity with your agent to help them understand what you're looking for in a home.
Learn how to advertise your homesEstimated market value
$325,800
$310,000 - $342,000
$2,586/mo
Price history
| Date | Event | Price |
|---|---|---|
| 3/12/2025 | Listed for sale | $325,990$156/sqft |
Source: | ||
Public tax history
Tax history is unavailable.
Monthly payment
Neighborhood: 39507
Nearby schools
GreatSchools rating
- 5/10Anniston Avenue Elementary SchoolGrades: PK-5Distance: 0.6 mi
- 7/10Bayou View Middle SchoolGrades: 6-8Distance: 1.9 mi
- 8/10Gulfport High SchoolGrades: 9-12Distance: 0.8 mi

