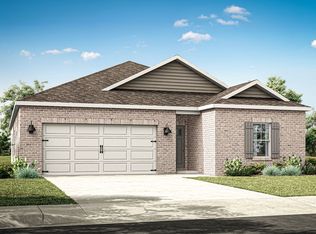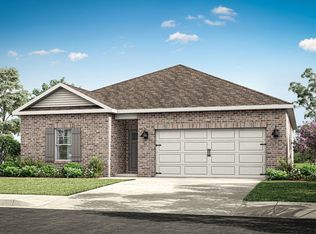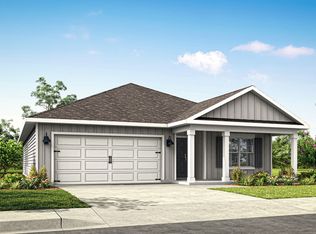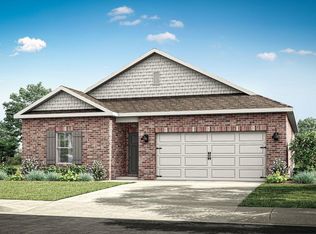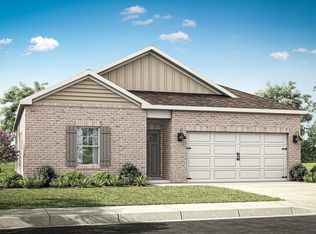Buildable plan: Freeport, Gunter's Cove, Guntersville, AL 35976
Buildable plan
This is a floor plan you could choose to build within this community.
View move-in ready homesWhat's special
- 221 |
- 6 |
Travel times
Schedule tour
Select your preferred tour type — either in-person or real-time video tour — then discuss available options with the builder representative you're connected with.
Facts & features
Interior
Bedrooms & bathrooms
- Bedrooms: 4
- Bathrooms: 2
- Full bathrooms: 2
Interior area
- Total interior livable area: 1,558 sqft
Property
Parking
- Total spaces: 2
- Parking features: Garage
- Garage spaces: 2
Features
- Levels: 1.0
- Stories: 1
Construction
Type & style
- Home type: SingleFamily
- Property subtype: Single Family Residence
Condition
- New Construction
- New construction: Yes
Details
- Builder name: D.R. Horton
Community & HOA
Community
- Subdivision: Gunter's Cove
Location
- Region: Guntersville
Financial & listing details
- Price per square foot: $182/sqft
- Date on market: 12/27/2025
About the community
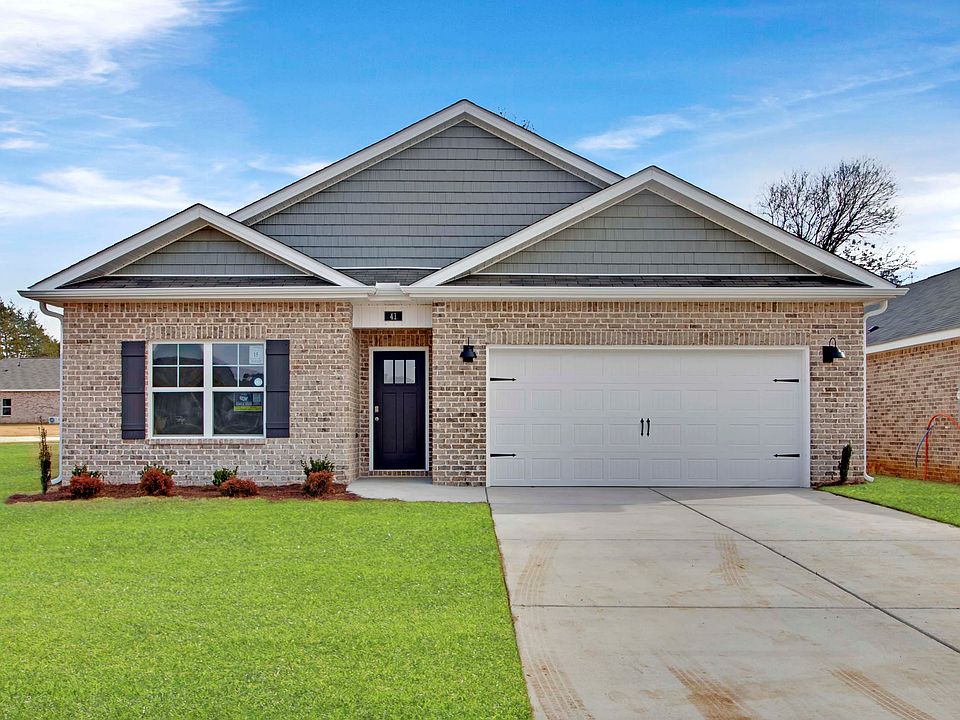
Source: DR Horton
6 homes in this community
Available homes
| Listing | Price | Bed / bath | Status |
|---|---|---|---|
| 226 Shellcracker Ln | $283,900 | 3 bed / 2 bath | Available |
| 188 Shellcracker Ln | $286,900 | 3 bed / 2 bath | Available |
| 204 Shellcracker Ln | $307,900 | 4 bed / 2 bath | Available |
| 89 Cattail Ct | $308,400 | 4 bed / 2 bath | Available |
| 41 Cattail Ct | $309,835 | 4 bed / 2 bath | Available |
| 113 Cattail Ct | $323,400 | 5 bed / 3 bath | Available |
Source: DR Horton
Contact builder

By pressing Contact builder, you agree that Zillow Group and other real estate professionals may call/text you about your inquiry, which may involve use of automated means and prerecorded/artificial voices and applies even if you are registered on a national or state Do Not Call list. You don't need to consent as a condition of buying any property, goods, or services. Message/data rates may apply. You also agree to our Terms of Use.
Learn how to advertise your homesEstimated market value
$280,600
$267,000 - $295,000
$2,021/mo
Price history
| Date | Event | Price |
|---|---|---|
| 9/23/2025 | Listed for sale | $282,900$182/sqft |
Source: | ||
Public tax history
Monthly payment
Neighborhood: 35976
Nearby schools
GreatSchools rating
- 8/10Kate D Smith Dar Elementary SchoolGrades: PK-4Distance: 7.9 mi
- 9/10Kate Duncan Smith Dar Middle SchoolGrades: 5-8Distance: 7.9 mi
- 7/10Kate D Smith Dar High SchoolGrades: 9-12Distance: 7.9 mi
Schools provided by the builder
- Elementary: Guntersville Elementary School
- Middle: Guntersville Middle School
- High: Guntersville High School
Source: DR Horton. This data may not be complete. We recommend contacting the local school district to confirm school assignments for this home.
