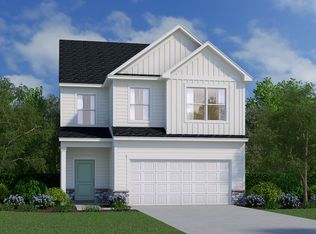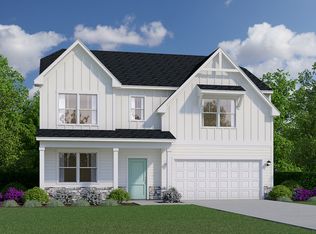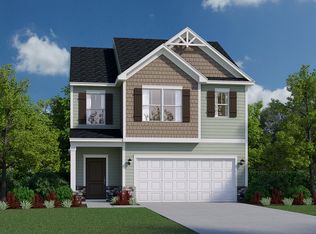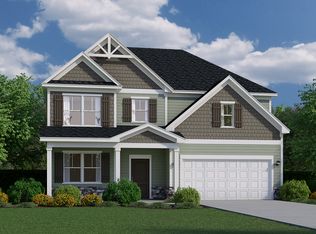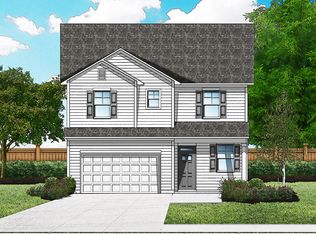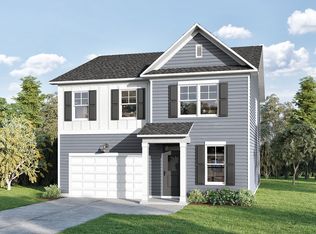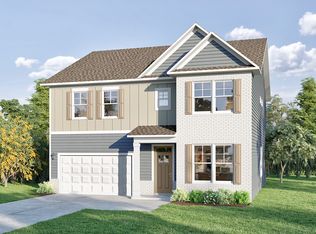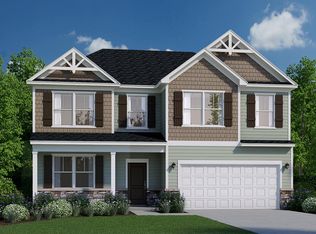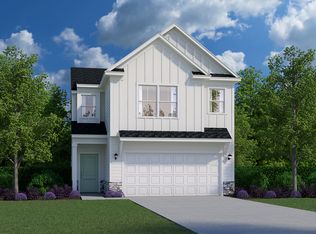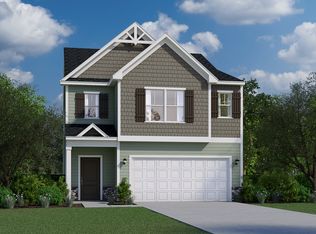Buildable plan: Riviera, Halton Oaks, Spartanburg, SC 29303
Buildable plan
This is a floor plan you could choose to build within this community.
View move-in ready homesWhat's special
- 14 |
- 3 |
Travel times
Schedule tour
Select your preferred tour type — either in-person or real-time video tour — then discuss available options with the builder representative you're connected with.
Facts & features
Interior
Bedrooms & bathrooms
- Bedrooms: 4
- Bathrooms: 3
- Full bathrooms: 2
- 1/2 bathrooms: 1
Interior area
- Total interior livable area: 2,205 sqft
Property
Parking
- Total spaces: 2
- Parking features: Garage
- Garage spaces: 2
Features
- Levels: 2.0
- Stories: 2
Construction
Type & style
- Home type: SingleFamily
- Property subtype: Single Family Residence
Condition
- New Construction
- New construction: Yes
Details
- Builder name: Veranda Homes
Community & HOA
Community
- Subdivision: Halton Oaks
Location
- Region: Spartanburg
Financial & listing details
- Price per square foot: $147/sqft
- Date on market: 12/27/2025
About the community
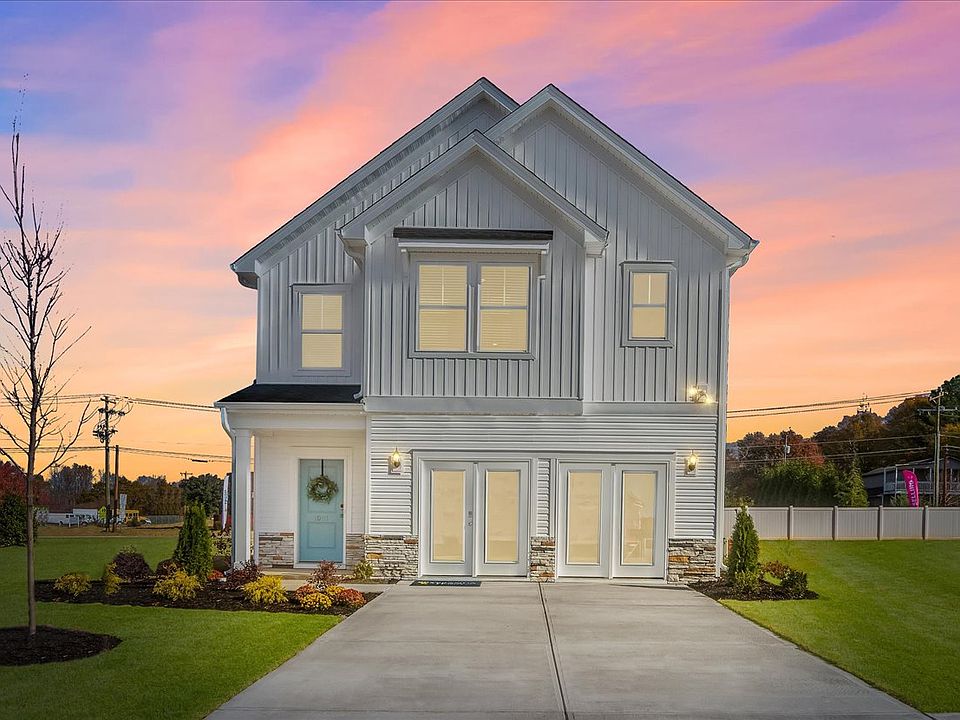
Source: Veranda Homes
9 homes in this community
Homes based on this plan
| Listing | Price | Bed / bath | Status |
|---|---|---|---|
| 1017 Skidaway Ct | $334,380 | 4 bed / 3 bath | Move-in ready |
Other available homes
| Listing | Price | Bed / bath | Status |
|---|---|---|---|
| 1106 Ogeechee Ct | $289,745 | 4 bed / 3 bath | Available |
| 1102 Ogeechee Dr | $294,900 | 4 bed / 3 bath | Available |
| 1114 Ogeechee Ct | $299,900 | 4 bed / 3 bath | Available |
| 1110 Ogeechee Ct | $315,675 | 4 bed / 3 bath | Available |
| 1118 Ogeechee Ct | $316,275 | 3 bed / 3 bath | Available |
| 1009 Skidaway Dr | $337,515 | 4 bed / 4 bath | Available |
| 1021 Skidaway Dr | $353,805 | 4 bed / 3 bath | Available |
| 1013 Skidaway Dr | $341,805 | 4 bed / 3 bath | Pending |
Source: Veranda Homes
Contact builder
By pressing Contact builder, you agree that Zillow Group and other real estate professionals may call/text you about your inquiry, which may involve use of automated means and prerecorded/artificial voices and applies even if you are registered on a national or state Do Not Call list. You don't need to consent as a condition of buying any property, goods, or services. Message/data rates may apply. You also agree to our Terms of Use.
Learn how to advertise your homesEstimated market value
$323,800
$308,000 - $340,000
$2,479/mo
Price history
| Date | Event | Price |
|---|---|---|
| 10/27/2025 | Listed for sale | $323,900$147/sqft |
Source: Veranda Homes Report a problem | ||
Public tax history
Monthly payment
Neighborhood: 29303
Nearby schools
GreatSchools rating
- 3/10Drayton Mills ElementaryGrades: PK-5Distance: 1.9 mi
- 7/10Mccracken Middle SchoolGrades: 6-8Distance: 3 mi
- 5/10Spartanburg High SchoolGrades: 9-12Distance: 2.6 mi
