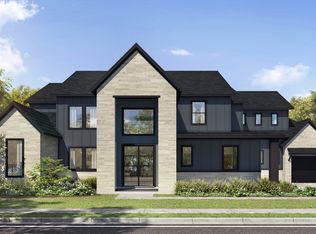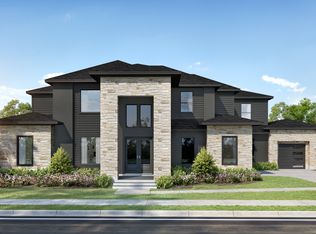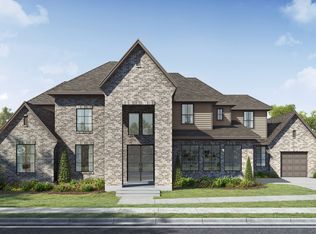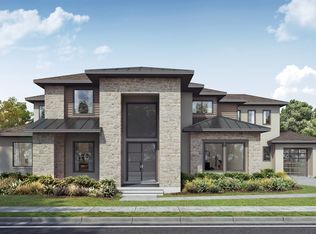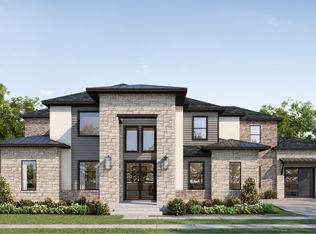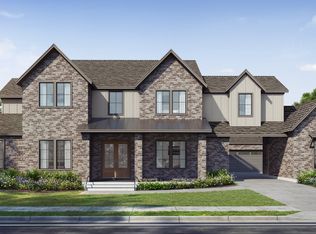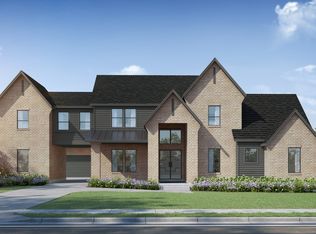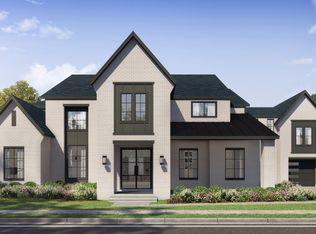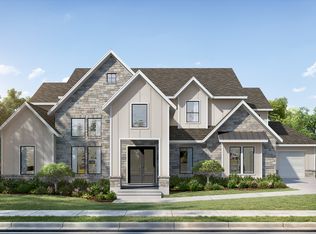Buildable plan: Whitley A, Hamilton, Franklin, TN 37064
Buildable plan
This is a floor plan you could choose to build within this community.
View move-in ready homesWhat's special
- 153 |
- 3 |
Travel times
Facts & features
Interior
Bedrooms & bathrooms
- Bedrooms: 5
- Bathrooms: 6
- Full bathrooms: 5
- 1/2 bathrooms: 1
Features
- Walk-In Closet(s)
- Has fireplace: Yes
Interior area
- Total interior livable area: 5,360 sqft
Video & virtual tour
Property
Parking
- Total spaces: 3
- Parking features: Attached
- Attached garage spaces: 3
Features
- Levels: 2.0
- Stories: 2
- Patio & porch: Patio
Construction
Type & style
- Home type: SingleFamily
- Property subtype: Single Family Residence
Condition
- New Construction
- New construction: Yes
Details
- Builder name: Partners in Building
Community & HOA
Community
- Subdivision: Hamilton
Location
- Region: Franklin
Financial & listing details
- Price per square foot: $489/sqft
- Date on market: 1/9/2026
About the community
Source: Partners In Building
3 homes in this community
Available homes
| Listing | Price | Bed / bath | Status |
|---|---|---|---|
| 1097 Hamilton Way LOT 16 | $2,499,990 | 5 bed / 6 bath | Available |
| 2001 Hamilton Way LOT 17 | $2,299,990 | 5 bed / 6 bath | Pending |
| 2013 Hamilton Way LOT 19 | $2,549,990 | 5 bed / 6 bath | Pending |
Source: Partners In Building
Contact builder
By pressing Contact builder, you agree that Zillow Group and other real estate professionals may call/text you about your inquiry, which may involve use of automated means and prerecorded/artificial voices and applies even if you are registered on a national or state Do Not Call list. You don't need to consent as a condition of buying any property, goods, or services. Message/data rates may apply. You also agree to our Terms of Use.
Learn how to advertise your homesEstimated market value
$2,579,200
$2.45M - $2.71M
$7,549/mo
Price history
| Date | Event | Price |
|---|---|---|
| 8/13/2025 | Listed for sale | $2,619,990$489/sqft |
Source: Partners In Building Report a problem | ||
Public tax history
Monthly payment
Neighborhood: West Harpeth
Nearby schools
GreatSchools rating
- 6/10Walnut Grove Elementary SchoolGrades: PK-5Distance: 3.2 mi
- 8/10Grassland Middle SchoolGrades: 6-8Distance: 5.4 mi
- 10/10Franklin High SchoolGrades: 9-12Distance: 2.4 mi
Schools provided by the builder
- Elementary: Franklin High School
- Middle: Grassland Middle School
- High: Walnut Grove Elementary
- District: Williamson County Schools
Source: Partners In Building. This data may not be complete. We recommend contacting the local school district to confirm school assignments for this home.
