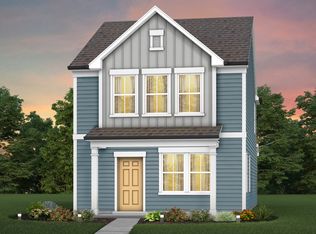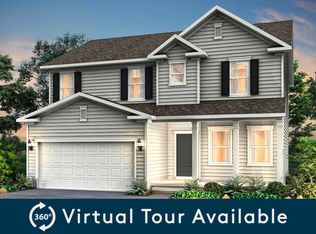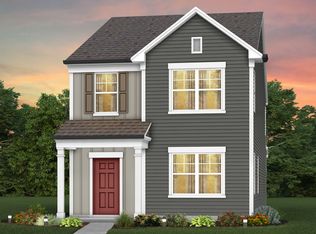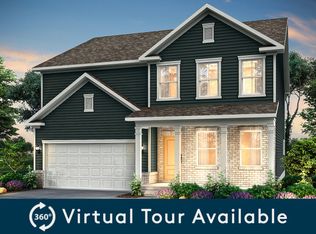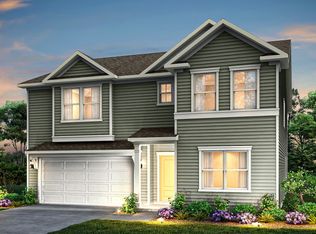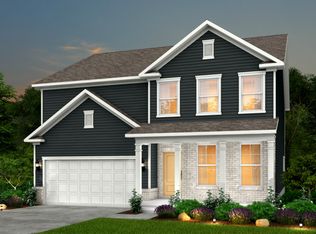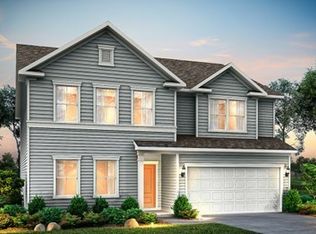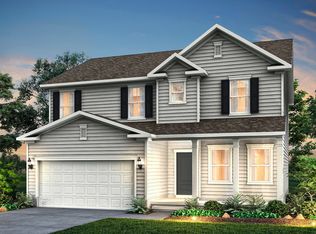Buildable plan: Mitchell, Hamlet at Carothers Crossing, La Vergne, TN 37086
Buildable plan
This is a floor plan you could choose to build within this community.
View move-in ready homesWhat's special
- 40 |
- 2 |
Travel times
Schedule tour
Select your preferred tour type — either in-person or real-time video tour — then discuss available options with the builder representative you're connected with.
Facts & features
Interior
Bedrooms & bathrooms
- Bedrooms: 4
- Bathrooms: 3
- Full bathrooms: 2
- 1/2 bathrooms: 1
Interior area
- Total interior livable area: 3,003 sqft
Video & virtual tour
Property
Parking
- Total spaces: 2
- Parking features: Garage
- Garage spaces: 2
Features
- Levels: 2.0
- Stories: 2
Construction
Type & style
- Home type: SingleFamily
- Property subtype: Single Family Residence
Condition
- New Construction
- New construction: Yes
Details
- Builder name: Pulte Homes
Community & HOA
Community
- Subdivision: Hamlet at Carothers Crossing
Location
- Region: La Vergne
Financial & listing details
- Price per square foot: $174/sqft
- Date on market: 1/5/2026
About the community
Source: Pulte
4 homes in this community
Homes based on this plan
| Listing | Price | Bed / bath | Status |
|---|---|---|---|
| 491 Jet Stream Dr | $529,290 | 5 bed / 3 bath | Available June 2026 |
Other available homes
| Listing | Price | Bed / bath | Status |
|---|---|---|---|
| 480 Jet Stream Dr | $449,990 | 4 bed / 3 bath | Available March 2026 |
| 482 Jet Stream Dr | $499,990 | 5 bed / 3 bath | Available June 2026 |
| 489 Jet Stream Dr | $618,190 | 4 bed / 4 bath | Available June 2026 |
Source: Pulte
Contact builder

By pressing Contact builder, you agree that Zillow Group and other real estate professionals may call/text you about your inquiry, which may involve use of automated means and prerecorded/artificial voices and applies even if you are registered on a national or state Do Not Call list. You don't need to consent as a condition of buying any property, goods, or services. Message/data rates may apply. You also agree to our Terms of Use.
Learn how to advertise your homesEstimated market value
Not available
Estimated sales range
Not available
$2,664/mo
Price history
| Date | Event | Price |
|---|---|---|
| 5/3/2025 | Price change | $521,990+0.6%$174/sqft |
Source: | ||
| 2/27/2025 | Price change | $518,990+0.4%$173/sqft |
Source: | ||
| 1/12/2025 | Price change | $516,990-2.6%$172/sqft |
Source: | ||
| 4/4/2024 | Listed for sale | $530,990+0.6%$177/sqft |
Source: | ||
| 12/6/2023 | Listing removed | -- |
Source: | ||
Public tax history
Monthly payment
Neighborhood: 37086
Nearby schools
GreatSchools rating
- 7/10Rock Springs Elementary SchoolGrades: PK-5Distance: 1 mi
- 6/10Rock Springs Middle SchoolGrades: 6-8Distance: 2.3 mi
- 8/10Stewarts Creek High SchoolGrades: 9-12Distance: 4.3 mi
Schools provided by the builder
- Elementary: Rock Springs Elementary School
- District: Rutherford County School District
Source: Pulte. This data may not be complete. We recommend contacting the local school district to confirm school assignments for this home.
