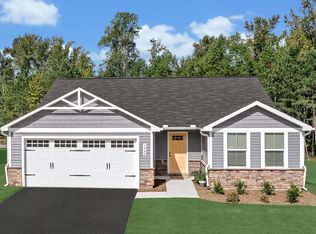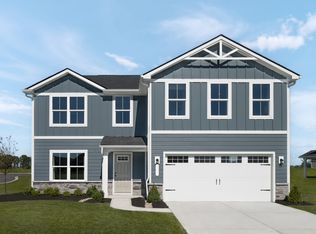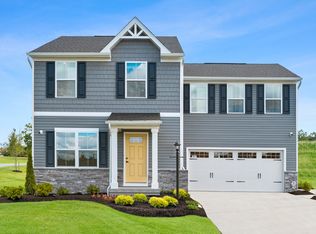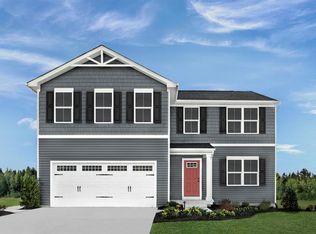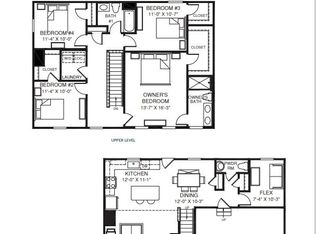Buildable plan: Cedar, Hammons Farm, Franklin, KY 42134
Buildable plan
This is a floor plan you could choose to build within this community.
View move-in ready homesWhat's special
- 56 |
- 4 |
Travel times
Schedule tour
Select your preferred tour type — either in-person or real-time video tour — then discuss available options with the builder representative you're connected with.
Facts & features
Interior
Bedrooms & bathrooms
- Bedrooms: 4
- Bathrooms: 3
- Full bathrooms: 2
- 1/2 bathrooms: 1
Interior area
- Total interior livable area: 1,903 sqft
Video & virtual tour
Property
Parking
- Total spaces: 2
- Parking features: Attached
- Attached garage spaces: 2
Features
- Levels: 2.0
- Stories: 2
Construction
Type & style
- Home type: SingleFamily
- Property subtype: Single Family Residence
Condition
- New Construction
- New construction: Yes
Details
- Builder name: Ryan Homes
Community & HOA
Community
- Subdivision: Hammons Farm
Location
- Region: Franklin
Financial & listing details
- Price per square foot: $143/sqft
- Date on market: 2/23/2026
About the community
Source: Ryan Homes
2 homes in this community
Available homes
| Listing | Price | Bed / bath | Status |
|---|---|---|---|
| 624 Merle Ave | $280,000 | 4 bed / 3 bath | Available |
| 1014 Cohen Ln | $254,000 | 3 bed / 2 bath | Pending |
Source: Ryan Homes
Contact builder

By pressing Contact builder, you agree that Zillow Group and other real estate professionals may call/text you about your inquiry, which may involve use of automated means and prerecorded/artificial voices and applies even if you are registered on a national or state Do Not Call list. You don't need to consent as a condition of buying any property, goods, or services. Message/data rates may apply. You also agree to our Terms of Use.
Learn how to advertise your homesEstimated market value
Not available
Estimated sales range
Not available
$2,146/mo
Price history
| Date | Event | Price |
|---|---|---|
| 2/4/2026 | Price change | $271,990+0.4%$143/sqft |
Source: | ||
| 12/21/2025 | Price change | $270,990-1.1%$142/sqft |
Source: | ||
| 12/18/2025 | Price change | $273,990-0.7%$144/sqft |
Source: | ||
| 11/20/2025 | Price change | $275,990-1.8%$145/sqft |
Source: | ||
| 11/16/2025 | Price change | $280,990-0.7%$148/sqft |
Source: | ||
Public tax history
Monthly payment
Neighborhood: 42134
Nearby schools
GreatSchools rating
- 4/10Lincoln Elementary SchoolGrades: 4-5Distance: 0.7 mi
- 6/10Franklin-Simpson Middle SchoolGrades: 6-8Distance: 1 mi
- 7/10Franklin-Simpson High SchoolGrades: 9-12Distance: 1.1 mi
Schools provided by the builder
- District: Simpson County
Source: Ryan Homes. This data may not be complete. We recommend contacting the local school district to confirm school assignments for this home.
