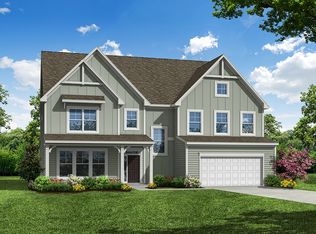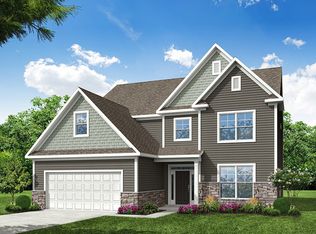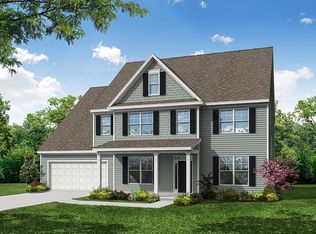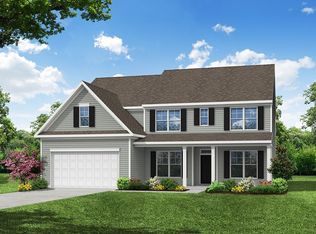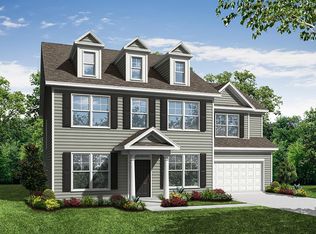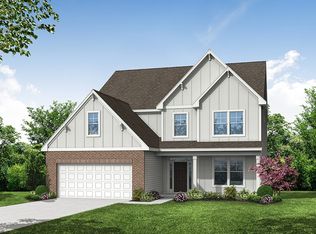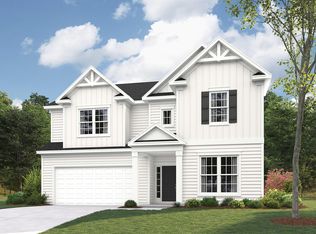Buildable plan: Davidson, Harmony, Harrisburg, NC 28075
Buildable plan
This is a floor plan you could choose to build within this community.
View move-in ready homesWhat's special
- 112 |
- 8 |
Travel times
Schedule tour
Select your preferred tour type — either in-person or real-time video tour — then discuss available options with the builder representative you're connected with.
Facts & features
Interior
Bedrooms & bathrooms
- Bedrooms: 5
- Bathrooms: 3
- Full bathrooms: 3
Heating
- Forced Air
Cooling
- Central Air
Interior area
- Total interior livable area: 3,047 sqft
Property
Parking
- Total spaces: 2
- Parking features: Attached
- Attached garage spaces: 2
Features
- Levels: 2.0
- Stories: 2
Construction
Type & style
- Home type: SingleFamily
- Property subtype: Single Family Residence
Condition
- New Construction
- New construction: Yes
Details
- Builder name: Eastwood Homes
Community & HOA
Community
- Subdivision: Harmony
HOA
- Has HOA: Yes
- HOA fee: $100 monthly
Location
- Region: Harrisburg
Financial & listing details
- Price per square foot: $219/sqft
- Date on market: 12/25/2025
About the community
Source: Eastwood Homes
3 homes in this community
Available homes
| Listing | Price | Bed / bath | Status |
|---|---|---|---|
| 7152 Bil Mar Dr | $725,500 | 3 bed / 3 bath | Available |
| 7144 Bil Mar Dr | $794,900 | 5 bed / 5 bath | Available |
| 3504 Charolais Ln | $798,900 | 5 bed / 5 bath | Available |
Source: Eastwood Homes
Contact builder

By pressing Contact builder, you agree that Zillow Group and other real estate professionals may call/text you about your inquiry, which may involve use of automated means and prerecorded/artificial voices and applies even if you are registered on a national or state Do Not Call list. You don't need to consent as a condition of buying any property, goods, or services. Message/data rates may apply. You also agree to our Terms of Use.
Learn how to advertise your homesEstimated market value
Not available
Estimated sales range
Not available
$3,089/mo
Price history
| Date | Event | Price |
|---|---|---|
| 11/14/2025 | Price change | $666,500+0.8%$219/sqft |
Source: | ||
| 9/12/2025 | Price change | $661,500+1.1%$217/sqft |
Source: | ||
| 9/3/2025 | Price change | $654,000+0.8%$215/sqft |
Source: | ||
| 8/6/2025 | Price change | $649,000+0.3%$213/sqft |
Source: | ||
| 1/1/2025 | Price change | $647,000+0.3%$212/sqft |
Source: | ||
Public tax history
Monthly payment
Neighborhood: 28075
Nearby schools
GreatSchools rating
- 10/10Harrisburg ElementaryGrades: PK-5Distance: 0.5 mi
- 10/10Hickory Ridge MiddleGrades: 6-8Distance: 0.6 mi
- 6/10Hickory Ridge HighGrades: 9-12Distance: 0.5 mi
