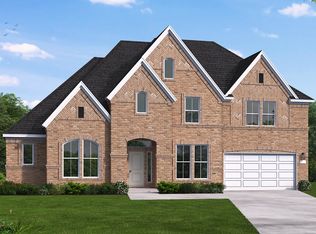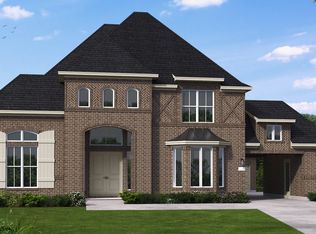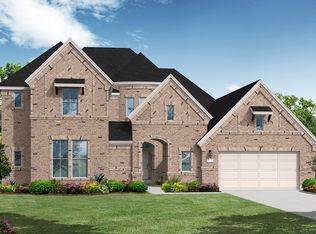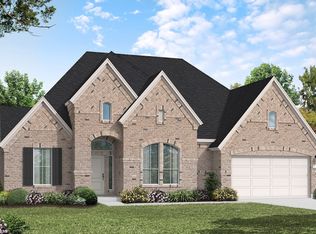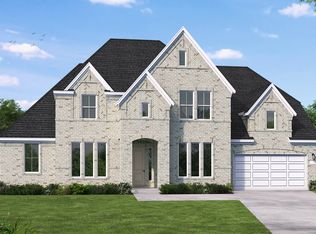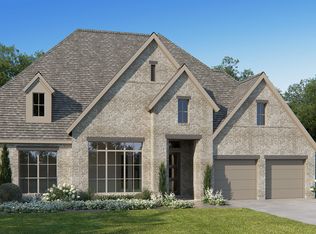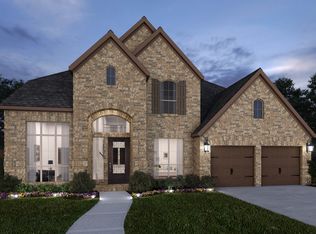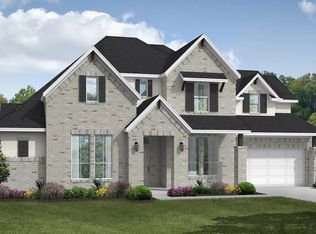Buildable plan: Rosenburg, Harvest Green, Richmond, TX 77406
Buildable plan
This is a floor plan you could choose to build within this community.
View move-in ready homesWhat's special
- 64 |
- 2 |
Travel times
Schedule tour
Select your preferred tour type — either in-person or real-time video tour — then discuss available options with the builder representative you're connected with.
Facts & features
Interior
Bedrooms & bathrooms
- Bedrooms: 5
- Bathrooms: 6
- Full bathrooms: 5
- 1/2 bathrooms: 1
Interior area
- Total interior livable area: 4,846 sqft
Video & virtual tour
Property
Parking
- Total spaces: 3
- Parking features: Garage
- Garage spaces: 3
Features
- Levels: 2.0
- Stories: 2
Construction
Type & style
- Home type: SingleFamily
- Property subtype: Single Family Residence
Condition
- New Construction
- New construction: Yes
Details
- Builder name: Coventry Homes
Community & HOA
Community
- Subdivision: Harvest Green
HOA
- Has HOA: Yes
Location
- Region: Richmond
Financial & listing details
- Price per square foot: $266/sqft
- Date on market: 11/12/2025
About the community
Rates Starting as Low as 2.99% (5.959% APR)*
Make this your Year of New with a new Coventry home-thoughtfully designed spaces, vibrant communities, quick move-in homes, and low interest rates.Source: Coventry Homes
6 homes in this community
Available homes
| Listing | Price | Bed / bath | Status |
|---|---|---|---|
| 3015 Elderberry Orchard St | $1,311,226 | 6 bed / 7 bath | Available |
| 810 Lily Haven Trl | $1,352,057 | 6 bed / 7 bath | Available |
| 3018 Elderberry Orchard St | $1,358,064 | 5 bed / 5 bath | Available |
| 3115 Elderberry Orchard St | $1,372,073 | 5 bed / 6 bath | Available |
| 2802 Sunrise Pepper Ln | $850,569 | 5 bed / 6 bath | Available February 2026 |
| 3102 Elderberry Orchard St | $1,249,990 | 5 bed / 7 bath | Pending |
Source: Coventry Homes
Contact builder
By pressing Contact builder, you agree that Zillow Group and other real estate professionals may call/text you about your inquiry, which may involve use of automated means and prerecorded/artificial voices and applies even if you are registered on a national or state Do Not Call list. You don't need to consent as a condition of buying any property, goods, or services. Message/data rates may apply. You also agree to our Terms of Use.
Learn how to advertise your homesEstimated market value
$1,181,500
$1.12M - $1.24M
$5,409/mo
Price history
| Date | Event | Price |
|---|---|---|
| 11/12/2025 | Listed for sale | $1,289,990$266/sqft |
Source: Coventry Homes Report a problem | ||
Public tax history
Monthly payment
Neighborhood: 77406
Nearby schools
GreatSchools rating
- 7/10James C Neill Elementary SchoolGrades: PK-5Distance: 1.5 mi
- 8/10James Bowie Middle SchoolGrades: 6-8Distance: 0.3 mi
- 7/10William B Travis High SchoolGrades: 8-12Distance: 1.7 mi
Schools provided by the builder
- Elementary: Pecan Grove Elementary School
- Middle: James Bowie Middle School
- High: William B Travis High School
- District: Fort Bend ISD
Source: Coventry Homes. This data may not be complete. We recommend contacting the local school district to confirm school assignments for this home.
