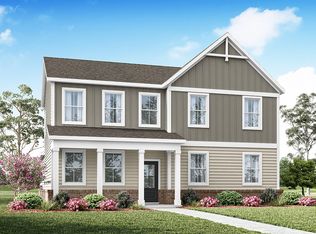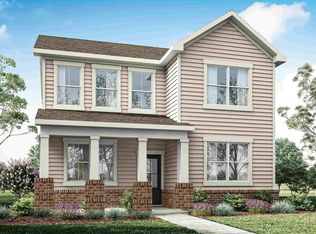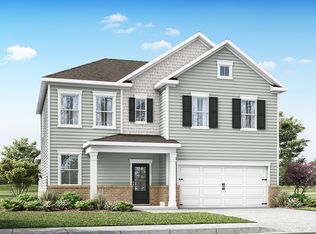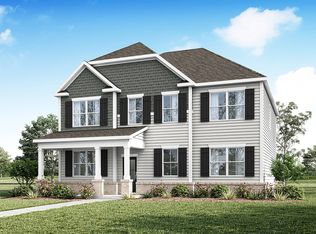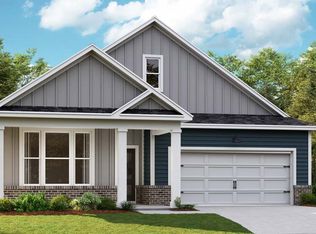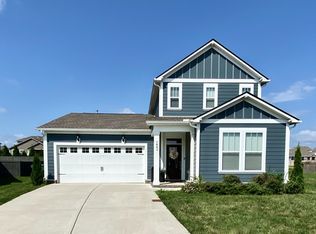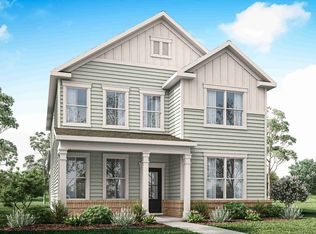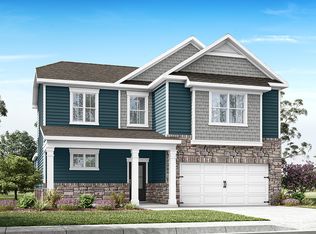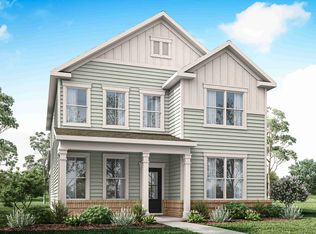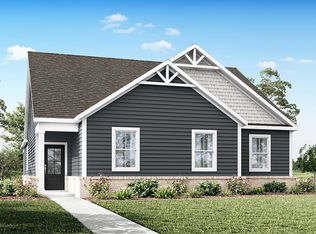Buildable plan: Bristol MF, Harvest Point, Spring Hill, TN 37174
Buildable plan
This is a floor plan you could choose to build within this community.
View move-in ready homesWhat's special
- 15 |
- 0 |
Travel times
Schedule tour
Select your preferred tour type — either in-person or real-time video tour — then discuss available options with the builder representative you're connected with.
Facts & features
Interior
Bedrooms & bathrooms
- Bedrooms: 3
- Bathrooms: 2
- Full bathrooms: 2
Interior area
- Total interior livable area: 1,672 sqft
Video & virtual tour
Property
Parking
- Total spaces: 2
- Parking features: Garage
- Garage spaces: 2
Features
- Levels: 1.0
- Stories: 1
Construction
Type & style
- Home type: SingleFamily
- Property subtype: Single Family Residence
Condition
- New Construction
- New construction: Yes
Details
- Builder name: D.R. Horton
Community & HOA
Community
- Subdivision: Harvest Point
Location
- Region: Spring Hill
Financial & listing details
- Price per square foot: $299/sqft
- Date on market: 1/24/2026
About the community
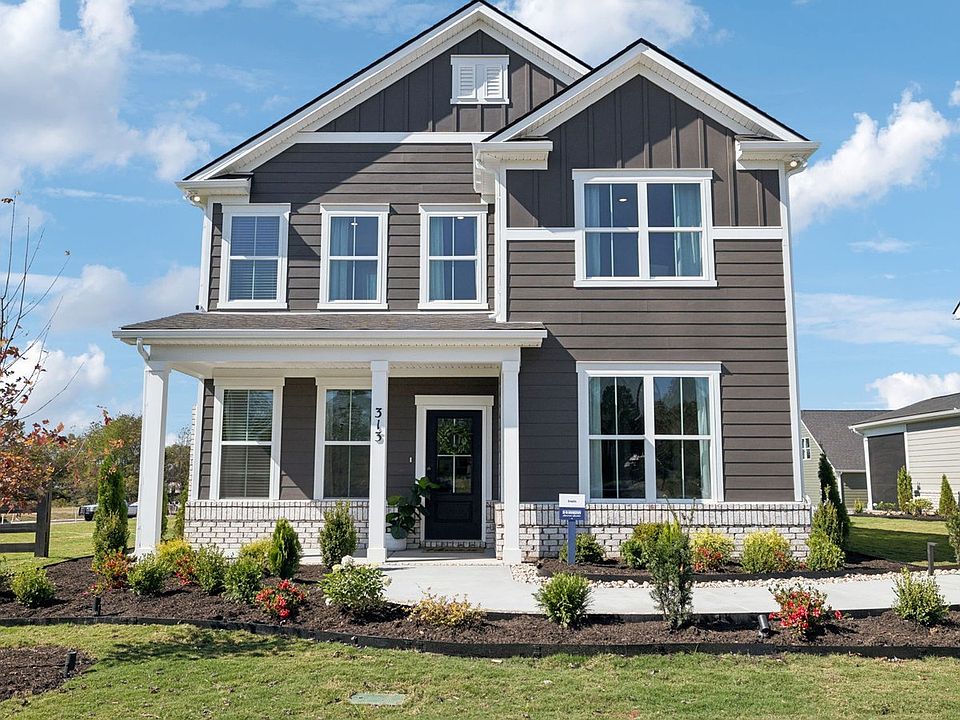
Source: DR Horton
7 homes in this community
Available homes
| Listing | Price | Bed / bath | Status |
|---|---|---|---|
| 424 Wild Iris Way | $584,155 | 4 bed / 3 bath | Available |
| 408 Wild Iris Way | $589,990 | 4 bed / 3 bath | Available |
| 426 Wild Iris Way | $597,230 | 4 bed / 3 bath | Available |
| 410 Wild Iris Way | $599,990 | 4 bed / 3 bath | Available |
| 422 Wild Iris Way | $629,085 | 5 bed / 3 bath | Available |
| 325 Harvest Point Blvd | $749,990 | 5 bed / 4 bath | Available |
| 323 Harvest Point Blvd | $829,990 | 4 bed / 4 bath | Available |
Source: DR Horton
Contact builder

By pressing Contact builder, you agree that Zillow Group and other real estate professionals may call/text you about your inquiry, which may involve use of automated means and prerecorded/artificial voices and applies even if you are registered on a national or state Do Not Call list. You don't need to consent as a condition of buying any property, goods, or services. Message/data rates may apply. You also agree to our Terms of Use.
Learn how to advertise your homesEstimated market value
$499,300
$474,000 - $524,000
$2,347/mo
Price history
| Date | Event | Price |
|---|---|---|
| 8/20/2025 | Listed for sale | $499,990$299/sqft |
Source: | ||
Public tax history
Monthly payment
Neighborhood: 37174
Nearby schools
GreatSchools rating
- 6/10Spring Hill Middle SchoolGrades: 5-8Distance: 0.7 mi
- 4/10Spring Hill High SchoolGrades: 9-12Distance: 2.3 mi
- 6/10Spring Hill Elementary SchoolGrades: PK-4Distance: 2.9 mi
Schools provided by the builder
- Elementary: Spring Hill Elementary School
- Middle: Spring Hill Middle School
- High: Spring Hill High School
- District: Maury County School District
Source: DR Horton. This data may not be complete. We recommend contacting the local school district to confirm school assignments for this home.
