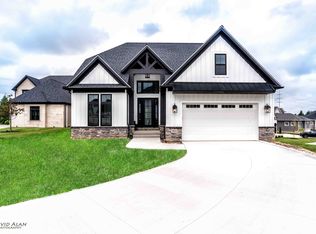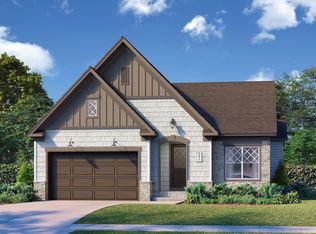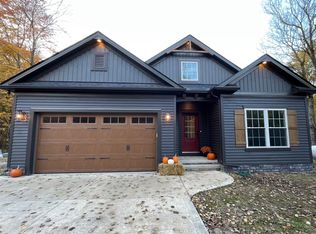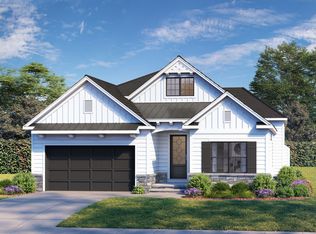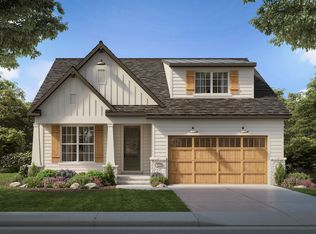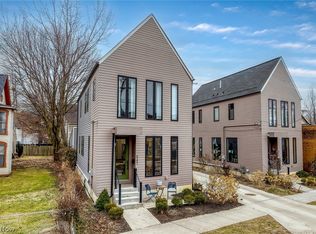Welcome to the Octavia Floorplan at Hawthorn Golf Estates in Solon, where timeless design and modern comfort come together in one of Northeast Ohio's most sought-after communities. From the moment you step inside, you'll be drawn to the dramatic wall of windows that floods the great room with natural light and brings the outdoors in, creating a seamless connection to the surrounding greenspace. The open layout blends a chef's kitchen, dining area, and spacious living room, making it perfect for entertaining or enjoying everyday moments at home. The master suite is a true retreat, with a beautiful bath and the option for a zero-entry shower, plus a generous walk-in closet. In the story-and-a-half version, you'll find two additional bedrooms and a private study, offering both comfort and flexibility. The ranch version features two bedrooms with a third room that can serve as a bedroom, a study, or both-designed to adapt to your lifestyle. Every detail reflects Perrino Builders' award-winning craftsmanship, with thoughtfully chosen finishes, custom cabinetry, and designer touches throughout.
Set within the prestigious Hawthorn Golf Estates, this home combines privacy, community, and convenience-close to shopping, dining, top-rated schools, and the golf course itself. The Octavia Ranch plan is also available, starting in the $600s including lot. Don't miss your chance to right-size into a home that elevates both lifestyle and location.
55+ community
from $600,000
Buildable plan: The Octavia, Hawthorne Golf Estates, Solon, OH 44139
3beds
1,600sqft
Est.:
Single Family Residence
Built in 2026
-- sqft lot
$590,600 Zestimate®
$375/sqft
$-- HOA
Buildable plan
This is a floor plan you could choose to build within this community.
View move-in ready homes- 279 |
- 2 |
Travel times
Schedule tour
Facts & features
Interior
Bedrooms & bathrooms
- Bedrooms: 3
- Bathrooms: 3
- Full bathrooms: 2
- 1/2 bathrooms: 1
Heating
- Electric, Natural Gas, Forced Air
Cooling
- Central Air
Features
- Has fireplace: Yes
Interior area
- Total interior livable area: 1,600 sqft
Video & virtual tour
Property
Parking
- Total spaces: 2
- Parking features: Attached
- Attached garage spaces: 2
Construction
Type & style
- Home type: SingleFamily
- Property subtype: Single Family Residence
Materials
- Vinyl Siding, Stone
- Roof: Asphalt
Condition
- New Construction
- New construction: Yes
Details
- Builder name: Perrino Custom Builders
Community & HOA
Community
- Senior community: Yes
- Subdivision: Hawthorne Golf Estates
Location
- Region: Solon
Financial & listing details
- Price per square foot: $375/sqft
- Date on market: 2/17/2026
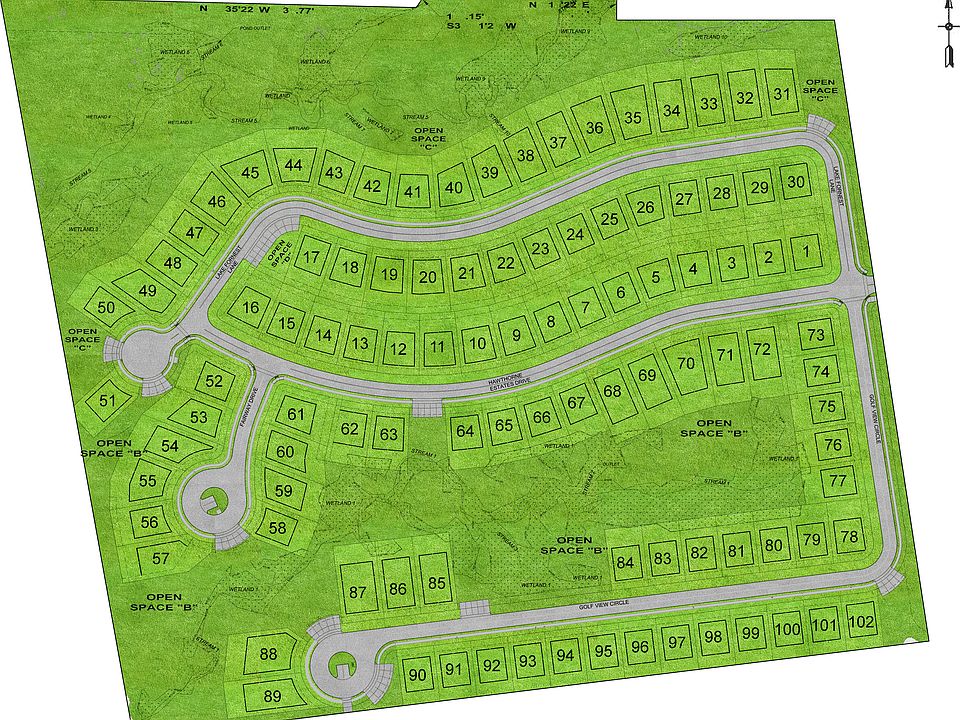
7976 Mayfield Rd. Ste. 100, Chesterland, OH 44026
Source: Perrino Builders
Contact agent
Connect with a local agent that can help you get answers to your questions.
By pressing Contact agent, you agree that Zillow Group and its affiliates, and may call/text you about your inquiry, which may involve use of automated means and prerecorded/artificial voices. You don't need to consent as a condition of buying any property, goods or services. Message/data rates may apply. You also agree to our Terms of Use. Zillow does not endorse any real estate professionals. We may share information about your recent and future site activity with your agent to help them understand what you're looking for in a home.
Learn how to advertise your homesEstimated market value
$590,600
$561,000 - $620,000
$2,631/mo
Price history
| Date | Event | Price |
|---|---|---|
| 9/12/2025 | Listed for sale | $600,000$375/sqft |
Source: | ||
Public tax history
Tax history is unavailable.
Monthly payment
Neighborhood: 44139
Nearby schools
GreatSchools rating
- 9/10Dorothy E Lewis Elementary SchoolGrades: K-4Distance: 1.9 mi
- 9/10Orchard Middle SchoolGrades: 5-7Distance: 2.5 mi
- 10/10Solon High SchoolGrades: 9-12Distance: 2.3 mi

