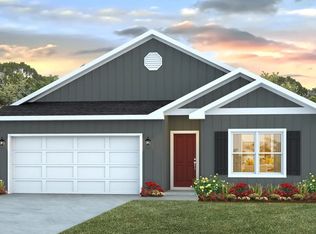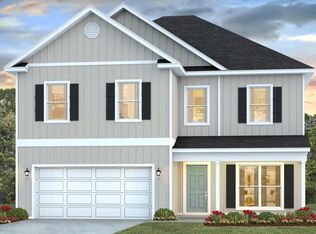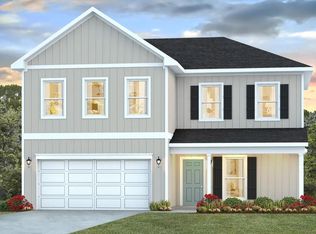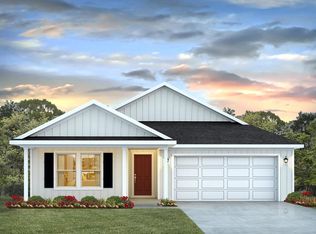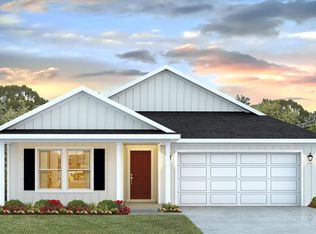Buildable plan: The Carol, Hawthorne North, Valdosta, GA 31602
Buildable plan
This is a floor plan you could choose to build within this community.
View move-in ready homesWhat's special
- 95 |
- 5 |
Travel times
Schedule tour
Select your preferred tour type — either in-person or real-time video tour — then discuss available options with the builder representative you're connected with.
Facts & features
Interior
Bedrooms & bathrooms
- Bedrooms: 5
- Bathrooms: 3
- Full bathrooms: 3
Interior area
- Total interior livable area: 2,550 sqft
Property
Parking
- Total spaces: 2
- Parking features: Garage
- Garage spaces: 2
Features
- Levels: 2.0
- Stories: 2
Construction
Type & style
- Home type: SingleFamily
- Property subtype: Single Family Residence
Condition
- New Construction
- New construction: Yes
Details
- Builder name: D.R. Horton
Community & HOA
Community
- Subdivision: Hawthorne North
Location
- Region: Valdosta
Financial & listing details
- Price per square foot: $145/sqft
- Date on market: 12/27/2025
About the community
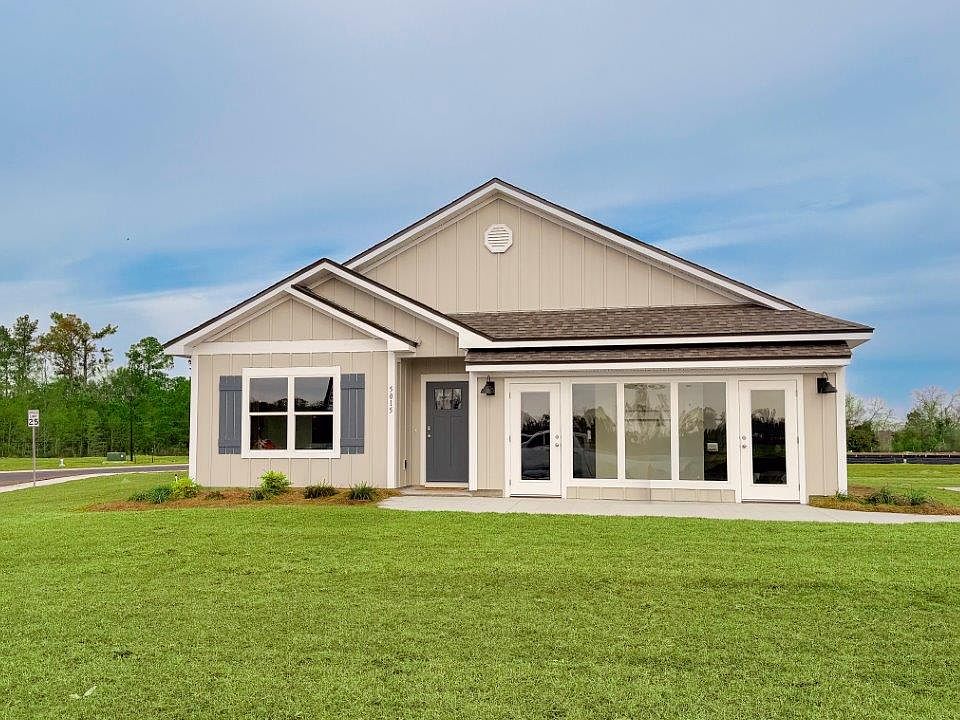
Source: DR Horton
14 homes in this community
Available homes
| Listing | Price | Bed / bath | Status |
|---|---|---|---|
| 4316 Knollwood Cir | $299,900 | 4 bed / 2 bath | Available |
| 4316 Knollwood Cir | $299,900 | 4 bed / 2 bath | Available |
| 4332 Knollwood Cir | $304,900 | 4 bed / 2 bath | Available |
| 4332 Knollwood Cir | $304,900 | 4 bed / 2 bath | Available |
| 4348 Knollwood Cir | $335,900 | 5 bed / 3 bath | Available |
| 4348 Knollwood Cir | $335,900 | 5 bed / 3 bath | Available |
| 4324 Knollwood Cir | $339,900 | 4 bed / 3 bath | Available |
| 4324 Knollwood Cir | $339,900 | 4 bed / 3 bath | Available |
| 4344 Knollwood Cir | $349,900 | 4 bed / 3 bath | Available |
| 4344 Knollwood Cir | $349,900 | 4 bed / 3 bath | Available |
| 4308 Knollwood Cir | $350,900 | 4 bed / 3 bath | Available |
| 4308 Knollwood Cir | $355,900 | 4 bed / 3 bath | Available |
| 4336 Knollwood Cir | $359,900 | 4 bed / 3 bath | Available |
| 4336 Knollwood Cir | $359,900 | 4 bed / 3 bath | Available |
Source: DR Horton
Contact builder

By pressing Contact builder, you agree that Zillow Group and other real estate professionals may call/text you about your inquiry, which may involve use of automated means and prerecorded/artificial voices and applies even if you are registered on a national or state Do Not Call list. You don't need to consent as a condition of buying any property, goods, or services. Message/data rates may apply. You also agree to our Terms of Use.
Learn how to advertise your homesEstimated market value
$369,300
$351,000 - $388,000
$2,563/mo
Price history
| Date | Event | Price |
|---|---|---|
| 1/13/2026 | Price change | $369,900+1.4%$145/sqft |
Source: | ||
| 10/22/2025 | Listed for sale | $364,900$143/sqft |
Source: | ||
Public tax history
Monthly payment
Neighborhood: 31602
Nearby schools
GreatSchools rating
- 5/10Sallas Mahone Elementary SchoolGrades: PK-5Distance: 1.2 mi
- 5/10Valdosta Middle SchoolGrades: 6-8Distance: 2.8 mi
- 4/10Valdosta High SchoolGrades: 9-12Distance: 2.9 mi
Schools provided by the builder
- Elementary: Sallas Mahone Elementary
- Middle: Valdosta Middle School
- High: Valdosta High School
- District: Valdosta City Schools
Source: DR Horton. This data may not be complete. We recommend contacting the local school district to confirm school assignments for this home.
