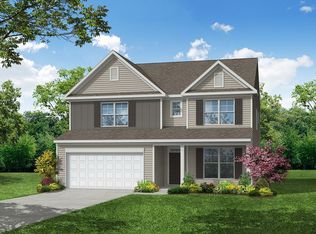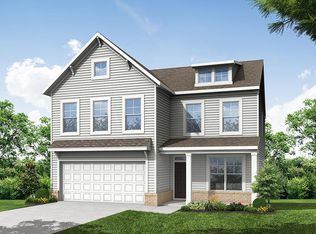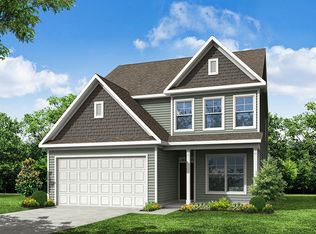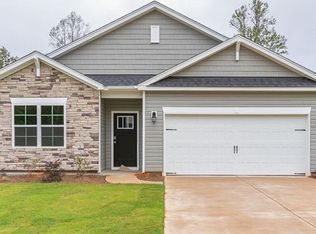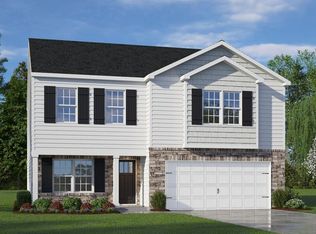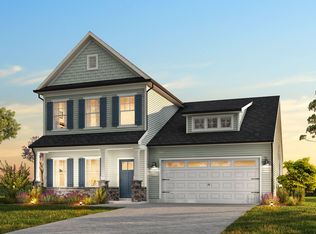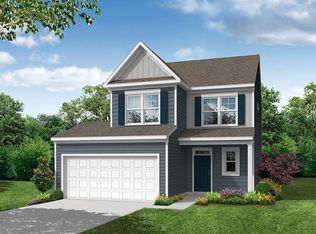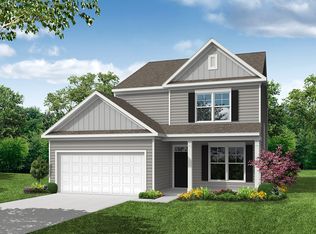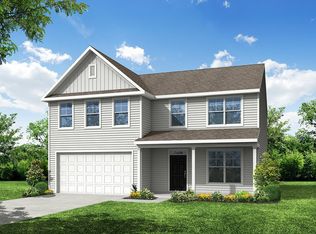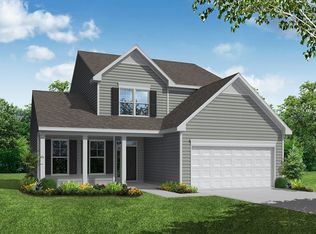Buildable plan: Stanley, Hayes Village, Greensboro, NC 27405
Buildable plan
This is a floor plan you could choose to build within this community.
View move-in ready homesWhat's special
- 83 |
- 5 |
Travel times
Schedule tour
Select your preferred tour type — either in-person or real-time video tour — then discuss available options with the builder representative you're connected with.
Facts & features
Interior
Bedrooms & bathrooms
- Bedrooms: 3
- Bathrooms: 2
- Full bathrooms: 2
Interior area
- Total interior livable area: 1,541 sqft
Property
Parking
- Total spaces: 2
- Parking features: Garage
- Garage spaces: 2
Features
- Levels: 2.0
- Stories: 2
Construction
Type & style
- Home type: SingleFamily
- Property subtype: Single Family Residence
Condition
- New Construction
- New construction: Yes
Details
- Builder name: Eastwood Homes
Community & HOA
Community
- Subdivision: Hayes Village
Location
- Region: Greensboro
Financial & listing details
- Price per square foot: $227/sqft
- Date on market: 1/16/2026
About the community
Source: Eastwood Homes
Contact builder

By pressing Contact builder, you agree that Zillow Group and other real estate professionals may call/text you about your inquiry, which may involve use of automated means and prerecorded/artificial voices and applies even if you are registered on a national or state Do Not Call list. You don't need to consent as a condition of buying any property, goods, or services. Message/data rates may apply. You also agree to our Terms of Use.
Learn how to advertise your homesEstimated market value
$349,800
$332,000 - $367,000
$1,814/mo
Price history
| Date | Event | Price |
|---|---|---|
| 12/18/2025 | Listed for sale | $349,900+9.4%$227/sqft |
Source: | ||
| 11/21/2025 | Listing removed | $319,900$208/sqft |
Source: | ||
| 10/9/2025 | Listed for sale | $319,900$208/sqft |
Source: | ||
Public tax history
Monthly payment
Neighborhood: 27405
Nearby schools
GreatSchools rating
- 7/10Reedy Fork Area Elementary SchoolGrades: PK-5Distance: 3.4 mi
- 5/10Northeast Guilford Middle SchoolGrades: 6-8Distance: 3 mi
- 4/10Northeast Guilford High SchoolGrades: 9-12Distance: 3 mi
