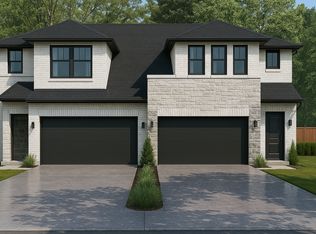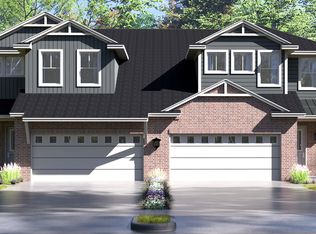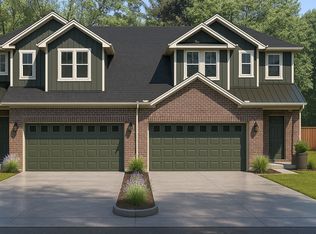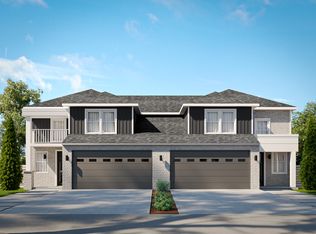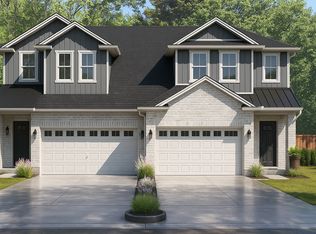Buildable plan: D-30-2151, Hazelwood Villas, Princeton, TX 75407
Buildable plan
This is a floor plan you could choose to build within this community.
View move-in ready homesWhat's special
- 360 |
- 26 |
Travel times
Schedule tour
Facts & features
Interior
Bedrooms & bathrooms
- Bedrooms: 4
- Bathrooms: 4
- Full bathrooms: 3
- 1/2 bathrooms: 1
Interior area
- Total interior livable area: 2,151 sqft
Video & virtual tour
Property
Parking
- Total spaces: 2
- Parking features: Attached
- Attached garage spaces: 2
Features
- Levels: 2.0
- Stories: 2
Construction
Type & style
- Home type: MultiFamily
- Property subtype: Duplex
Condition
- New Construction
- New construction: Yes
Details
- Builder name: Tetra Homes
Community & HOA
Community
- Subdivision: Hazelwood Villas
HOA
- Has HOA: Yes
- HOA fee: $75 monthly
Location
- Region: Princeton
Financial & listing details
- Price per square foot: $193/sqft
- Date on market: 1/6/2026
About the community
Source: Tetra Homes
6 homes in this community
Homes based on this plan
| Listing | Price | Bed / bath | Status |
|---|---|---|---|
| 500 Esa Park | $415,000 | 4 bed / 3 bath | Move-in ready |
| 500 Moses Blvd | $415,000 | 4 bed / 3 bath | Move-in ready |
| 502 Esa Park | $415,000 | 4 bed / 3 bath | Move-in ready |
| 502 Moses Blvd | $415,000 | 4 bed / 3 bath | Move-in ready |
| 504 Esa Park | $415,000 | 4 bed / 3 bath | Move-in ready |
| 506 Esa Park | $415,000 | 4 bed / 3 bath | Move-in ready |
Source: Tetra Homes
Contact agent
By pressing Contact agent, you agree that Zillow Group and its affiliates, and may call/text you about your inquiry, which may involve use of automated means and prerecorded/artificial voices. You don't need to consent as a condition of buying any property, goods or services. Message/data rates may apply. You also agree to our Terms of Use. Zillow does not endorse any real estate professionals. We may share information about your recent and future site activity with your agent to help them understand what you're looking for in a home.
Learn how to advertise your homesEstimated market value
$410,100
$390,000 - $431,000
$1,868/mo
Price history
| Date | Event | Price |
|---|---|---|
| 8/8/2025 | Listed for sale | $415,000$193/sqft |
Source: | ||
Public tax history
Monthly payment
Neighborhood: 75407
Nearby schools
GreatSchools rating
- 6/10Lacy Elementary SchoolGrades: PK-5Distance: 1.2 mi
- 8/10Southard MiddleGrades: 6-8Distance: 1.8 mi
- 6/10Princeton High SchoolGrades: 9-12Distance: 0.6 mi
Schools provided by the builder
- Elementary: Godwin Elementary School
- Middle: Clark Middle School
- High: Princeton High School
- District: Princeton ISD
Source: Tetra Homes. This data may not be complete. We recommend contacting the local school district to confirm school assignments for this home.

