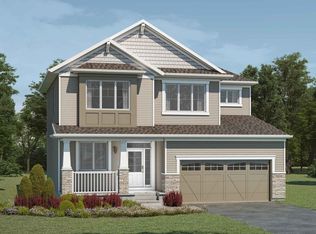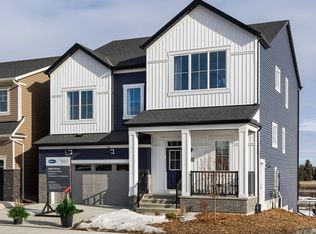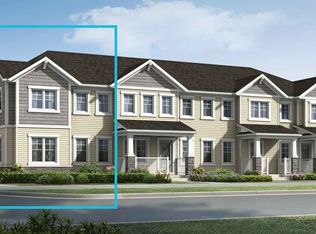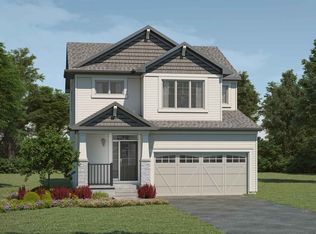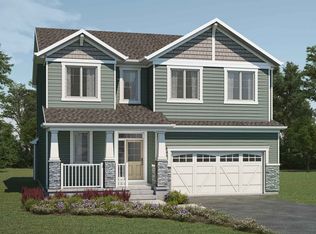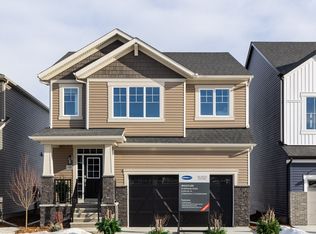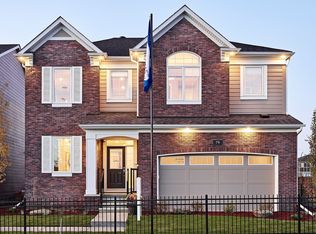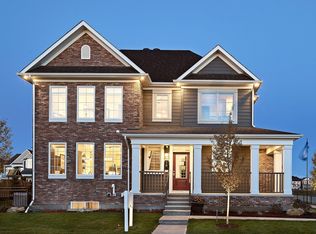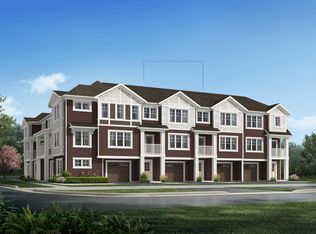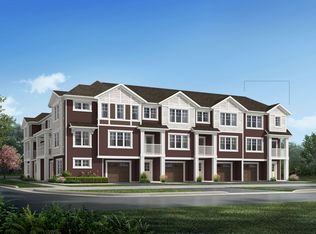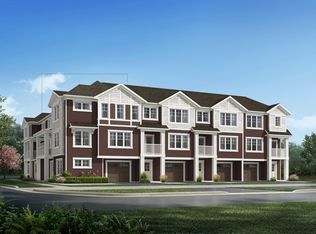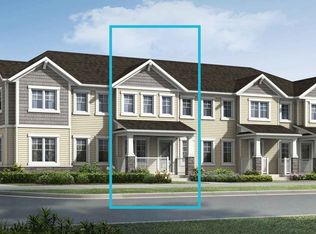Buildable plan: Norquay, Hearthstone, Sherwood Park, AB T8A 4V2
Buildable plan
This is a floor plan you could choose to build within this community.
View move-in ready homesWhat's special
- 2 |
- 0 |
Travel times
Schedule tour
Select your preferred tour type — either in-person or real-time video tour — then discuss available options with the builder representative you're connected with.
Facts & features
Interior
Bedrooms & bathrooms
- Bedrooms: 3
- Bathrooms: 3
- Full bathrooms: 2
- 1/2 bathrooms: 1
Features
- Walk-In Closet(s)
Interior area
- Total interior livable area: 2,435 sqft
Video & virtual tour
Property
Parking
- Total spaces: 2
- Parking features: Garage
- Garage spaces: 2
Features
- Levels: 2.0
- Stories: 2
Construction
Type & style
- Home type: SingleFamily
- Property subtype: Single Family Residence
Condition
- New Construction
- New construction: Yes
Details
- Builder name: Mattamy Homes
Community & HOA
Community
- Subdivision: Hearthstone
Location
- Region: Sherwood Park
Financial & listing details
- Price per square foot: C$247/sqft
- Date on market: 12/19/2025
About the community
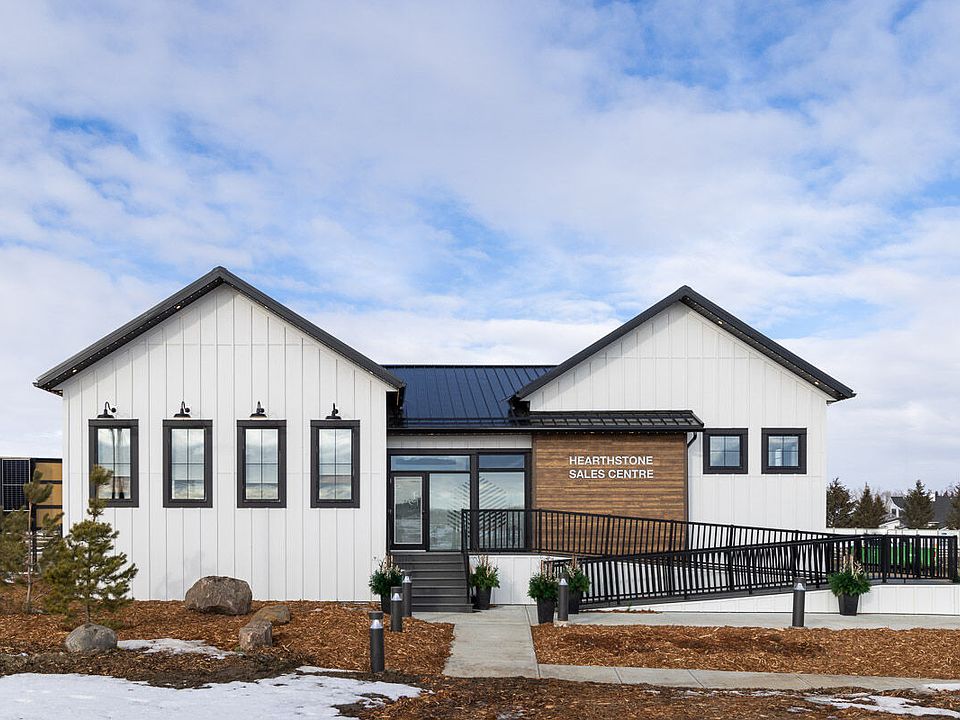
CMHC Rebate Edmonton
If you have solar panels on your Mattamy home, you may qualify for the CMHC Eco Plus program, a unique opportunity to receive a 25% refund on your CMHC mortgage insurance premium.Source: Mattamy Homes Canada
Contact builder

By pressing Contact builder, you agree that Zillow Group and other real estate professionals may call/text you about your inquiry, which may involve use of automated means and prerecorded/artificial voices and applies even if you are registered on a national or state Do Not Call list. You don't need to consent as a condition of buying any property, goods, or services. Message/data rates may apply. You also agree to our Terms of Use.
Learn how to advertise your homesEstimated market value
Not available
Estimated sales range
Not available
$2,913/mo
Price history
| Date | Event | Price |
|---|---|---|
| 1/16/2026 | Price change | C$600,990-1.8%C$247/sqft |
Source: | ||
| 8/28/2025 | Price change | C$611,990-0.6%C$251/sqft |
Source: | ||
| 5/24/2025 | Price change | C$615,990+1.7%C$253/sqft |
Source: | ||
| 3/20/2025 | Price change | C$605,990+0.5%C$249/sqft |
Source: | ||
| 3/12/2025 | Price change | C$602,990+0.5%C$248/sqft |
Source: | ||
Public tax history
CMHC Rebate Edmonton
If you have solar panels on your Mattamy home, you may qualify for the CMHC Eco Plus program, a unique opportunity to receive a 25% refund on your CMHC mortgage insurance premium.Source: Mattamy HomesNeighborhood: T8A
Nearby schools
GreatSchools rating
No schools nearby
We couldn't find any schools near this home.
