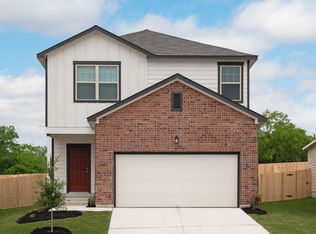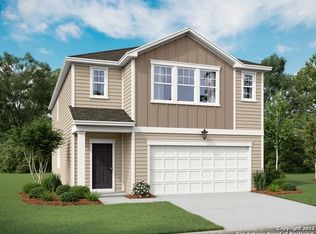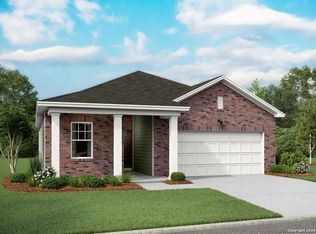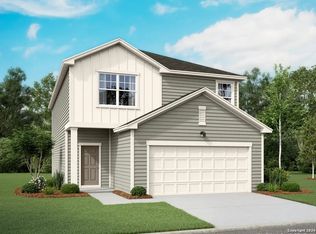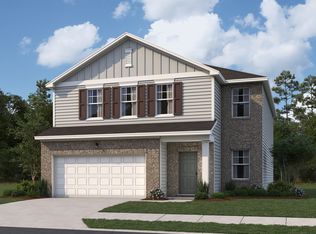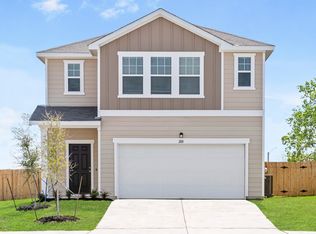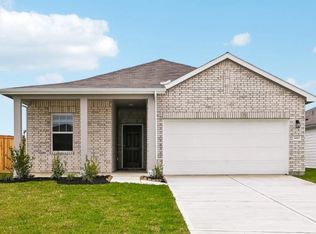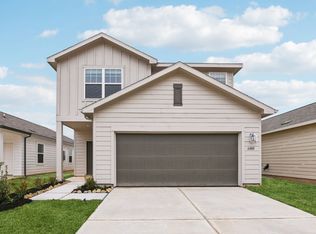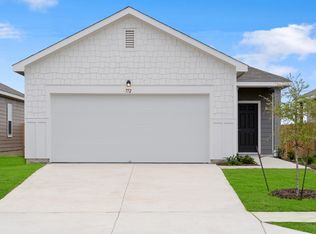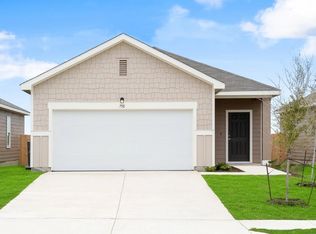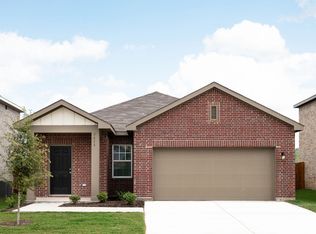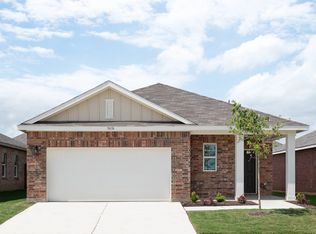Buildable plan: Eclipse, Hennersby Hollow, San Antonio, TX 78252
Buildable plan
This is a floor plan you could choose to build within this community.
View move-in ready homesWhat's special
- 96 |
- 13 |
Travel times
Schedule tour
Select your preferred tour type — either in-person or real-time video tour — then discuss available options with the builder representative you're connected with.
Facts & features
Interior
Bedrooms & bathrooms
- Bedrooms: 5
- Bathrooms: 4
- Full bathrooms: 4
Heating
- Electric, Heat Pump
Cooling
- Central Air
Interior area
- Total interior livable area: 3,157 sqft
Video & virtual tour
Property
Parking
- Total spaces: 2
- Parking features: Attached
- Attached garage spaces: 2
Features
- Levels: 2.0
- Stories: 2
Details
- Parcel number: 1401255
Construction
Type & style
- Home type: SingleFamily
- Property subtype: Single Family Residence
Condition
- New Construction
- New construction: Yes
Details
- Builder name: Starlight
Community & HOA
Community
- Subdivision: Hennersby Hollow
HOA
- Has HOA: Yes
Location
- Region: San Antonio
Financial & listing details
- Price per square foot: $117/sqft
- Tax assessed value: $366,000
- Date on market: 1/29/2026
About the community
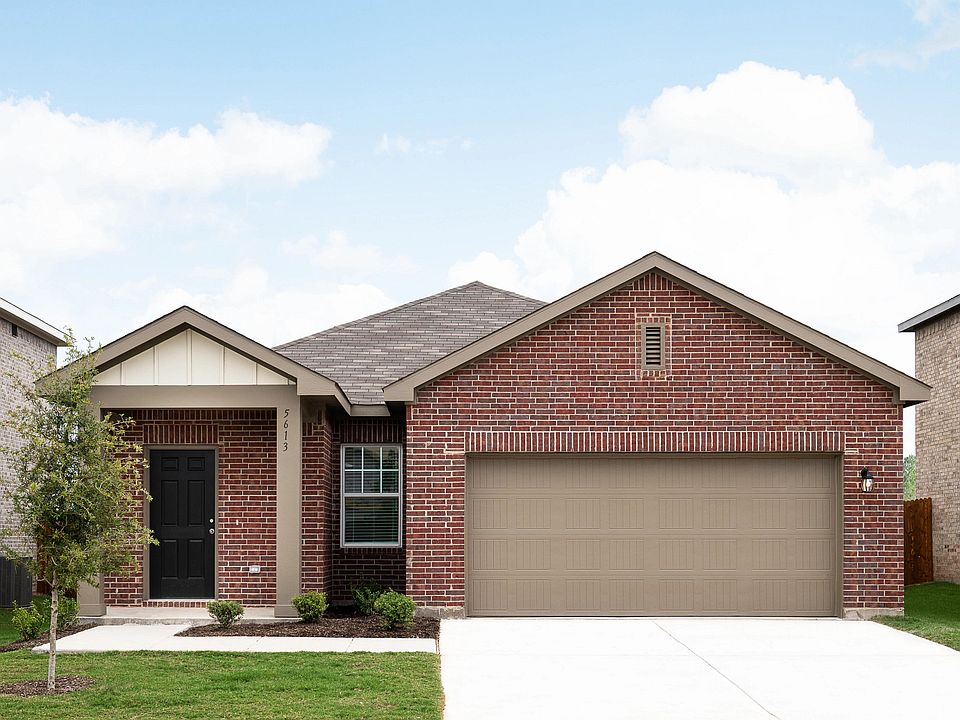
Source: Starlight Homes
20 homes in this community
Homes based on this plan
| Listing | Price | Bed / bath | Status |
|---|---|---|---|
| 7235 King Bend | $269,990 | 5 bed / 5 bath | Available |
Other available homes
| Listing | Price | Bed / bath | Status |
|---|---|---|---|
| 7718 Fox Crossing | $254,490 | 3 bed / 2 bath | Available |
| 7723 Fox Crossing | $269,990 | 3 bed / 2 bath | Available |
| 7410 King Bend | $284,990 | 4 bed / 3 bath | Available |
| 7704 Fern Pass | $287,990 | 3 bed / 3 bath | Available |
| 7730 Fox Crossing | $289,990 | 3 bed / 3 bath | Available |
| 7738 Fox Crossing | $289,990 | 4 bed / 3 bath | Available |
| 7318 King Bend | $299,990 | 3 bed / 2 bath | Available |
| 7727 Fox Crossing | $305,490 | 4 bed / 3 bath | Available |
| 7731 Fox Crossing | $325,990 | 4 bed / 3 bath | Available |
| 7314 King Bend | $329,490 | 4 bed / 3 bath | Available |
| 7743 Fox Crossing | $331,990 | 5 bed / 3 bath | Available |
| 7742 Fox Crossing | $337,990 | 5 bed / 3 bath | Available |
| 7406 King Bend | $355,990 | 5 bed / 3 bath | Available |
| 7231 King Bnd | $319,990 | 4 bed / 3 bath | Available March 2026 |
| 7709 Fern Pass | $229,990 | 3 bed / 2 bath | Pending |
| 7219 King Bend | $312,990 | 4 bed / 3 bath | Pending |
| 7306 King Bend | $318,990 | 4 bed / 3 bath | Pending |
| 7215 King Bend | $335,990 | 5 bed / 3 bath | Pending |
| 7222 King Bend | $367,990 | 5 bed / 5 bath | Pending |
Source: Starlight Homes
Contact builder

By pressing Contact builder, you agree that Zillow Group and other real estate professionals may call/text you about your inquiry, which may involve use of automated means and prerecorded/artificial voices and applies even if you are registered on a national or state Do Not Call list. You don't need to consent as a condition of buying any property, goods, or services. Message/data rates may apply. You also agree to our Terms of Use.
Learn how to advertise your homesEstimated market value
Not available
Estimated sales range
Not available
$2,705/mo
Price history
| Date | Event | Price |
|---|---|---|
| 2/7/2026 | Price change | $369,990+0.5%$117/sqft |
Source: | ||
| 1/7/2026 | Price change | $367,990+0.3%$117/sqft |
Source: | ||
| 10/2/2025 | Price change | $366,990+0.4%$116/sqft |
Source: | ||
| 9/4/2025 | Price change | $365,490+0.3%$116/sqft |
Source: | ||
| 8/2/2025 | Price change | $364,490+0.1%$115/sqft |
Source: | ||
Public tax history
| Year | Property taxes | Tax assessment |
|---|---|---|
| 2025 | -- | $276,576 +20% |
| 2024 | $1,957 | $230,480 |
Find assessor info on the county website
Monthly payment
Neighborhood: 78252
Nearby schools
GreatSchools rating
- 6/10Lacoste Elementary SchoolGrades: PK-5Distance: 4.1 mi
- 6/10Medina Valley High SchoolGrades: 8-12Distance: 3.8 mi
- 7/10Medina Valley Middle SchoolGrades: 6-8Distance: 4.2 mi
