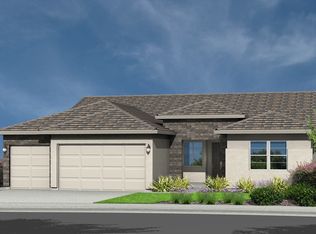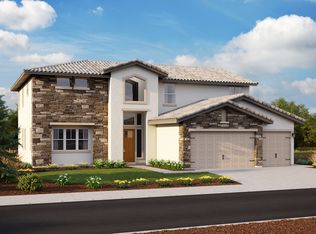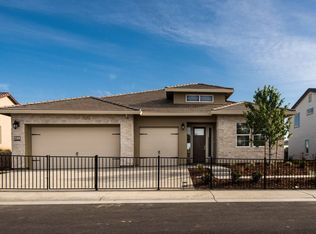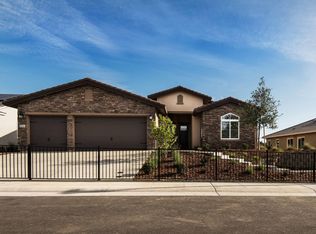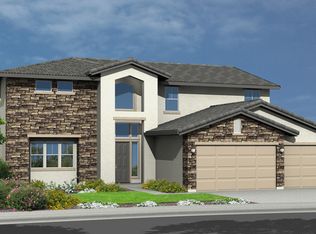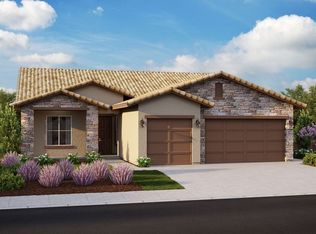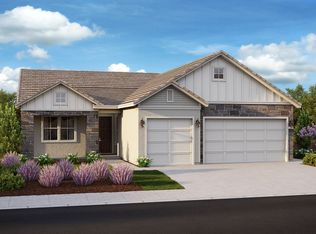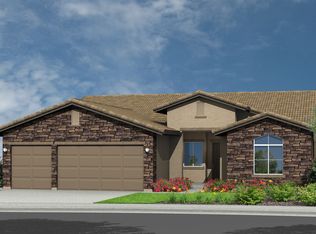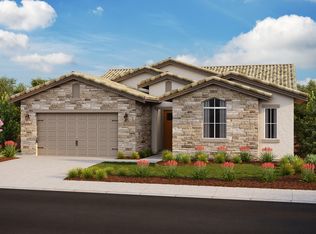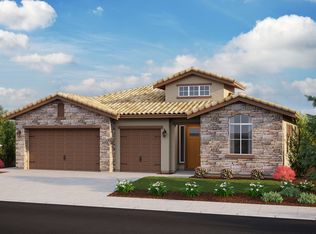Buildable plan: Indigo, Heritage at Gum Ranch, Fair Oaks, CA 95628
Buildable plan
This is a floor plan you could choose to build within this community.
View move-in ready homesWhat's special
- 154 |
- 3 |
Travel times
Schedule tour
Select your preferred tour type — either in-person or real-time video tour — then discuss available options with the builder representative you're connected with.
Facts & features
Interior
Bedrooms & bathrooms
- Bedrooms: 4
- Bathrooms: 4
- Full bathrooms: 3
- 1/2 bathrooms: 1
Interior area
- Total interior livable area: 3,438 sqft
Property
Parking
- Total spaces: 3
- Parking features: Garage
- Garage spaces: 3
Features
- Levels: 2.0
- Stories: 2
Construction
Type & style
- Home type: SingleFamily
- Property subtype: Single Family Residence
Condition
- New Construction
- New construction: Yes
Details
- Builder name: Elliott Homes
Community & HOA
Community
- Subdivision: Heritage at Gum Ranch
Location
- Region: Fair Oaks
Financial & listing details
- Price per square foot: $283/sqft
- Date on market: 11/28/2025
About the community
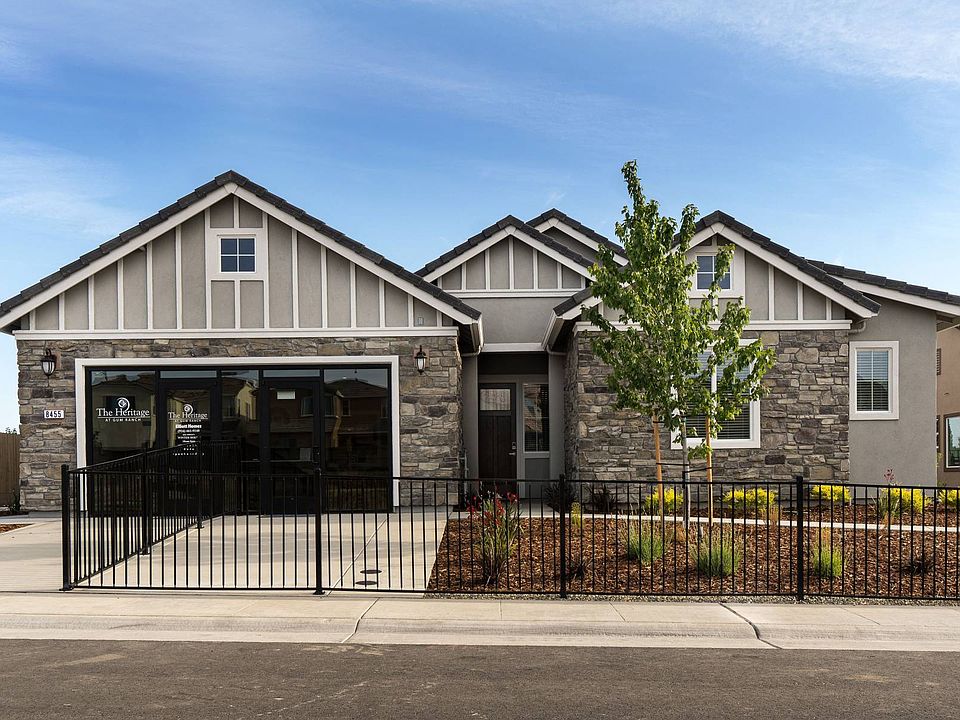
Source: Elliott Homes
13 homes in this community
Available homes
| Listing | Price | Bed / bath | Status |
|---|---|---|---|
| 8489 Mallee Cir | $782,840 | 4 bed / 2 bath | Move-in ready |
| 5542 Kamala Way | $823,130 | 3 bed / 2 bath | Move-in ready |
| 8493 Mallee Cir | $844,620 | 4 bed / 3 bath | Move-in ready |
| 5555 Kamala Way | $844,950 | 4 bed / 3 bath | Move-in ready |
| 8497 Mallee Cir | $871,360 | 4 bed / 4 bath | Move-in ready |
| 8463 Wattle Way | $905,950 | 4 bed / 4 bath | Move-in ready |
| 8475 Wattle Way | $777,850 | 4 bed / 2 bath | Available |
| 8454 Wattle Way | $779,290 | 4 bed / 2 bath | Available |
| 8478 Wattle Way | $816,930 | 3 bed / 2 bath | Available |
| 8458 Wattle Way | $844,650 | 4 bed / 3 bath | Available |
| 8479 Wattle Way | $870,870 | 4 bed / 4 bath | Available |
| 8472 Mallee Cir | $875,890 | 4 bed / 4 bath | Available |
| 8455 Wattle Way | $897,950 | 4 bed / 3 bath | Available |
Source: Elliott Homes
Contact builder

By pressing Contact builder, you agree that Zillow Group and other real estate professionals may call/text you about your inquiry, which may involve use of automated means and prerecorded/artificial voices and applies even if you are registered on a national or state Do Not Call list. You don't need to consent as a condition of buying any property, goods, or services. Message/data rates may apply. You also agree to our Terms of Use.
Learn how to advertise your homesEstimated market value
Not available
Estimated sales range
Not available
$3,941/mo
Price history
| Date | Event | Price |
|---|---|---|
| 8/8/2025 | Price change | $972,950+1%$283/sqft |
Source: | ||
| 3/6/2025 | Price change | $962,950+1%$280/sqft |
Source: | ||
| 11/23/2024 | Price change | $952,950+0.5%$277/sqft |
Source: | ||
| 8/30/2024 | Price change | $947,950+0.5%$276/sqft |
Source: | ||
| 6/18/2024 | Listed for sale | $942,950$274/sqft |
Source: | ||
Public tax history
Monthly payment
Neighborhood: 95628
Nearby schools
GreatSchools rating
- 5/10Northridge Elementary SchoolGrades: K-6Distance: 0.7 mi
- 6/10Andrew Carnegie Middle SchoolGrades: 6-8Distance: 0.8 mi
- 8/10Bella Vista High SchoolGrades: 9-12Distance: 0.2 mi
