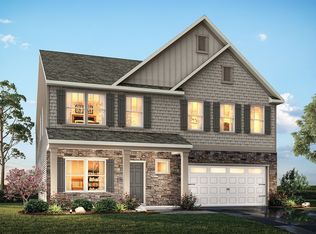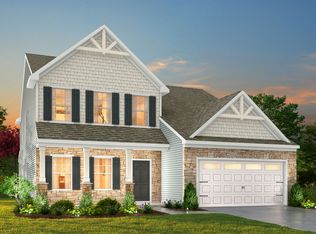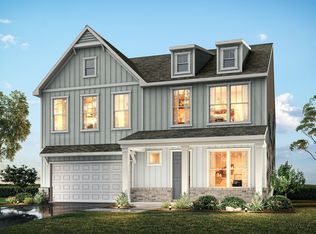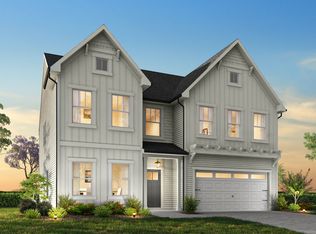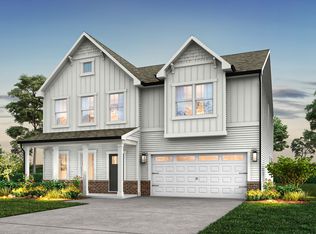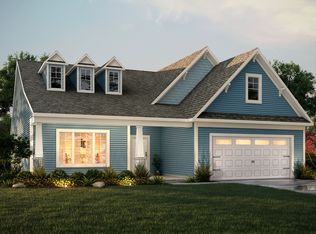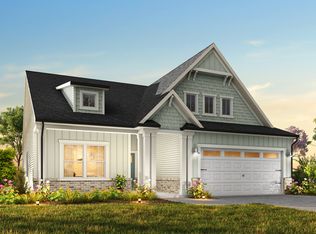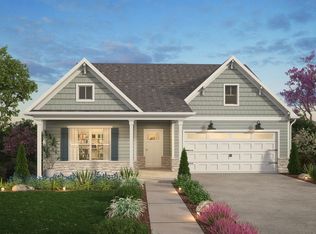Introducing The Tate, a flexible floorplan with sizes ranging from 2,257 square feet, offering 3 bedrooms and 2.5 bathrooms to meet various family needs. This floorplan ensures spacious, comfortable living for both smaller and larger families. As you step inside on the First Floor, you'll enjoy an unobstructed view that extends to the back of the home - no winding hallways, just plenty of open space. The Kitchen is strategically positioned between the Dining Area and Great Room, creating a wide-open atmosphere for your family and guests. Around the corner, you'll find a roomy Primary Bedroom, Primary Bathroom, and Walk-in Closet. Notable from the extra-wide Kitchen Island are the entrances to the Primary Bedroom, the garage, and an exposed staircase leading to the second story. On the second floor, you'll discover over 150 square feet of centrally located loft space with limitless potential. This space can serve as a play area, lounge, second living room, or game room, allowing you to get creative and tailor it to your family's unique needs. On opposite sides of the loft, you'll find the remaining two bedrooms with ample space and an attached walk-in closet. The Tate floor plan offers a deliberate blend of classic and modern design and is highly adaptable, with various customization options to align with your personal preferences. Create a home that suits your lifestyle and family needs, tailoring it with optional features like a covered back patio. Make The Tate your perfect
from $439,900
Buildable plan: Tate, Heritage Hall, Statesville, NC 28625
3beds
2,257sqft
Est.:
Single Family Residence
Built in 2026
-- sqft lot
$440,000 Zestimate®
$195/sqft
$-- HOA
Buildable plan
This is a floor plan you could choose to build within this community.
View move-in ready homesWhat's special
Game roomCentrally located loft spaceWide-open atmospherePlay areaExtra-wide kitchen islandOpen spaceUnobstructed view
- 13 |
- 2 |
Travel times
Facts & features
Interior
Bedrooms & bathrooms
- Bedrooms: 3
- Bathrooms: 3
- Full bathrooms: 2
- 1/2 bathrooms: 1
Interior area
- Total interior livable area: 2,257 sqft
Video & virtual tour
Property
Features
- Levels: 2.0
- Stories: 2
Construction
Type & style
- Home type: SingleFamily
- Property subtype: Single Family Residence
Condition
- New Construction
- New construction: Yes
Details
- Builder name: True Homes
Community & HOA
Community
- Subdivision: Heritage Hall
Location
- Region: Statesville
Financial & listing details
- Price per square foot: $195/sqft
- Date on market: 12/5/2025
About the community
Welcome to Heritage Hall, a brand-new residential community located in the scenic town of Statesville, North Carolina. This charming community offers a limited collection of just 30 exclusive homesites, combining the tranquility of suburban living with the unmatched convenience of being near major cities, highways, and local attractions.
Whether you're searching for new construction homes in Statesville, NC, or looking to relocate near Lake Norman, Charlotte, or the I-40/I-77 corridor, Heritage Hall places you right in the center of it all. This community is perfect for growing families, empty nesters, or anyone who values craftsmanship, connectivity, and quiet charm in a modern home setting.
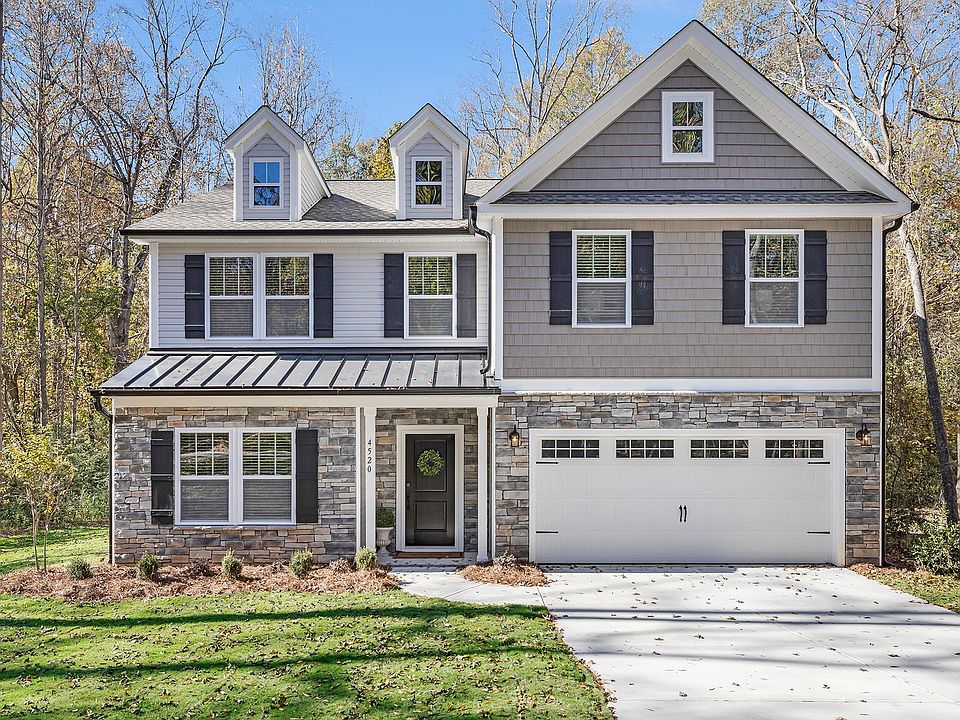
241341 Ingram Rd, Statesville, NC 28625
Source: True Homes
Contact builder

Connect with the builder representative who can help you get answers to your questions.
By pressing Contact builder, you agree that Zillow Group and other real estate professionals may call/text you about your inquiry, which may involve use of automated means and prerecorded/artificial voices and applies even if you are registered on a national or state Do Not Call list. You don't need to consent as a condition of buying any property, goods, or services. Message/data rates may apply. You also agree to our Terms of Use.
Learn how to advertise your homesEstimated market value
$440,000
$418,000 - $462,000
$2,280/mo
Price history
| Date | Event | Price |
|---|---|---|
| 12/8/2025 | Listed for sale | $439,900+10%$195/sqft |
Source: | ||
| 11/27/2025 | Listing removed | $399,900$177/sqft |
Source: | ||
| 10/25/2025 | Listed for sale | $399,900$177/sqft |
Source: | ||
Public tax history
Tax history is unavailable.
Monthly payment
Neighborhood: 28625
Nearby schools
GreatSchools rating
- 3/10Cloverleaf Elementary SchoolGrades: PK-5Distance: 2.6 mi
- 3/10North Iredell Middle SchoolGrades: 6-8Distance: 7.8 mi
- 6/10North Iredell High SchoolGrades: 9-12Distance: 5.2 mi
Schools provided by the builder
- Elementary: Cloverleaf Elementary
- Middle: North Iredell Middle
- High: North Iredell High
- District: Iredell-Statesville
Source: True Homes. This data may not be complete. We recommend contacting the local school district to confirm school assignments for this home.
