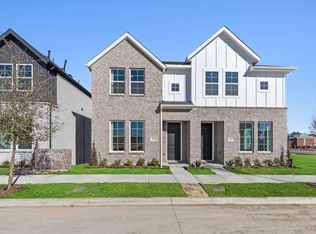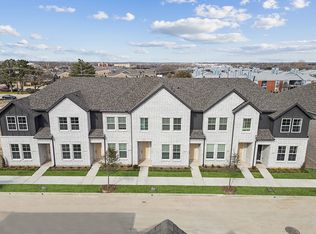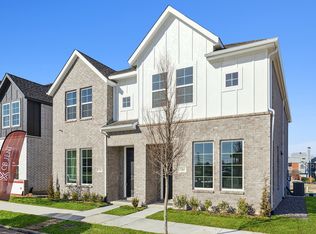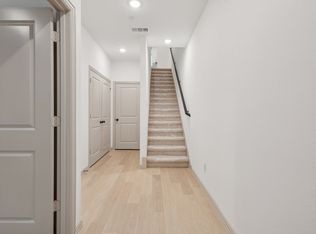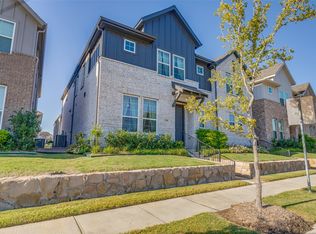Buildable plan: Amelia, Heritage Village, Haltom City, TX 76117
Buildable plan
This is a floor plan you could choose to build within this community.
View move-in ready homesWhat's special
- 219 |
- 10 |
Travel times
Facts & features
Interior
Bedrooms & bathrooms
- Bedrooms: 2
- Bathrooms: 2
- Full bathrooms: 2
Interior area
- Total interior livable area: 1,084 sqft
Video & virtual tour
Property
Parking
- Total spaces: 1
- Parking features: Garage
- Garage spaces: 1
Features
- Levels: 2.0
- Stories: 2
Construction
Type & style
- Home type: Townhouse
- Property subtype: Townhouse
Condition
- New Construction
- New construction: Yes
Details
- Builder name: CB JENI Homes
Community & HOA
Community
- Subdivision: Heritage Village
Location
- Region: Haltom City
Financial & listing details
- Price per square foot: $228/sqft
- Date on market: 2/2/2026
About the community
Low Fixed Rate
Low starting rate of 3.625% (6.064% APR) on select homes for a limited time.* See Community Sales Manager for details.Source: CB JENI Homes
5 homes in this community
Available homes
| Listing | Price | Bed / bath | Status |
|---|---|---|---|
| 5224 Springlake Pkwy | $239,990 | 2 bed / 2 bath | Move-in ready |
| 5226 Springlake Pkwy | $237,990 | 2 bed / 2 bath | Available |
| 5228 Springlake Pkwy | $249,990 | 2 bed / 2 bath | Available |
| 5230 Springlake Pkwy | $285,990 | 3 bed / 3 bath | Available |
| 5232 Springlake Pkwy | $293,990 | 3 bed / 3 bath | Available |
Source: CB JENI Homes
Contact builder

By pressing Contact builder, you agree that Zillow Group and other real estate professionals may call/text you about your inquiry, which may involve use of automated means and prerecorded/artificial voices and applies even if you are registered on a national or state Do Not Call list. You don't need to consent as a condition of buying any property, goods, or services. Message/data rates may apply. You also agree to our Terms of Use.
Learn how to advertise your homesEstimated market value
Not available
Estimated sales range
Not available
$1,894/mo
Price history
| Date | Event | Price |
|---|---|---|
| 5/31/2025 | Price change | $246,990-5%$228/sqft |
Source: | ||
| 4/14/2025 | Price change | $259,990-3.7%$240/sqft |
Source: | ||
| 2/25/2025 | Price change | $269,990+0.7%$249/sqft |
Source: | ||
| 8/26/2024 | Price change | $267,990+1.1%$247/sqft |
Source: | ||
| 6/7/2024 | Price change | $264,990-5.4%$244/sqft |
Source: | ||
Public tax history
Low Fixed Rate
Low starting rate of 3.625% (6.064% APR) on select homes for a limited time.* See Community Sales Manager for details.Source: CB JENI HomesMonthly payment
Neighborhood: 76117
Nearby schools
GreatSchools rating
- 4/10O.H. Stowe Elementary SchoolGrades: PK-5Distance: 0.5 mi
- 5/10North Oaks Middle SchoolGrades: 6-8Distance: 0.6 mi
- 5/10Haltom High SchoolGrades: 9-12Distance: 1.2 mi
Schools provided by the builder
- Elementary: O.H. Stowe Elementary
- Middle: North Oaks Middle
- High: Haltom High
- District: Birdville ISD
Source: CB JENI Homes. This data may not be complete. We recommend contacting the local school district to confirm school assignments for this home.
