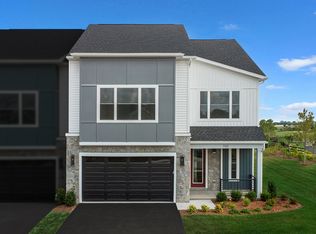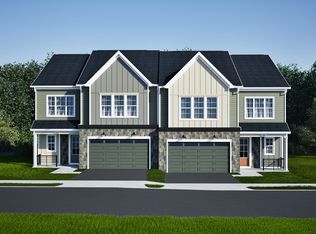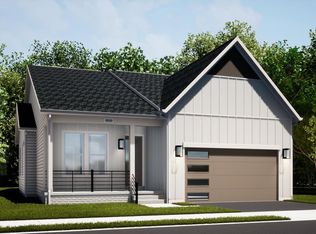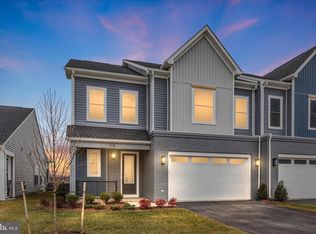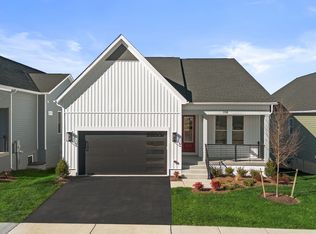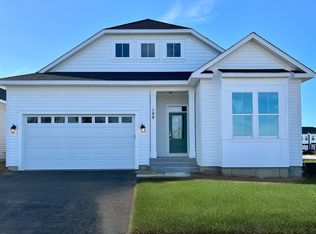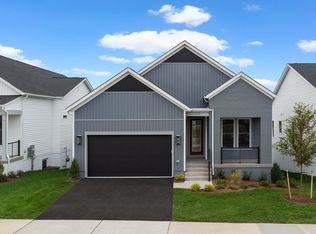Buildable plan: Sierra 39-F2, Hiatt Pointe (55+), Winchester, VA 22603
Buildable plan
This is a floor plan you could choose to build within this community.
View move-in ready homesWhat's special
- 120 |
- 1 |
Travel times
Schedule tour
Select your preferred tour type — either in-person or real-time video tour — then discuss available options with the builder representative you're connected with.
Facts & features
Interior
Bedrooms & bathrooms
- Bedrooms: 3
- Bathrooms: 3
- Full bathrooms: 3
Heating
- Natural Gas, Forced Air, Other
Cooling
- Central Air, Other
Features
- Walk-In Closet(s)
- Has fireplace: Yes
Interior area
- Total interior livable area: 3,200 sqft
Video & virtual tour
Property
Parking
- Total spaces: 2
- Parking features: Attached
- Attached garage spaces: 2
Features
- Levels: 2.0
- Stories: 2
Construction
Type & style
- Home type: SingleFamily
- Property subtype: Single Family Residence
Materials
- Vinyl Siding, Brick, Other
- Roof: Asphalt,Other
Condition
- New Construction
- New construction: Yes
Details
- Builder name: Van Metre Homes
Community & HOA
Community
- Senior community: Yes
- Subdivision: Hiatt Pointe (55+)
Location
- Region: Winchester
Financial & listing details
- Price per square foot: $183/sqft
- Date on market: 1/30/2026
About the community
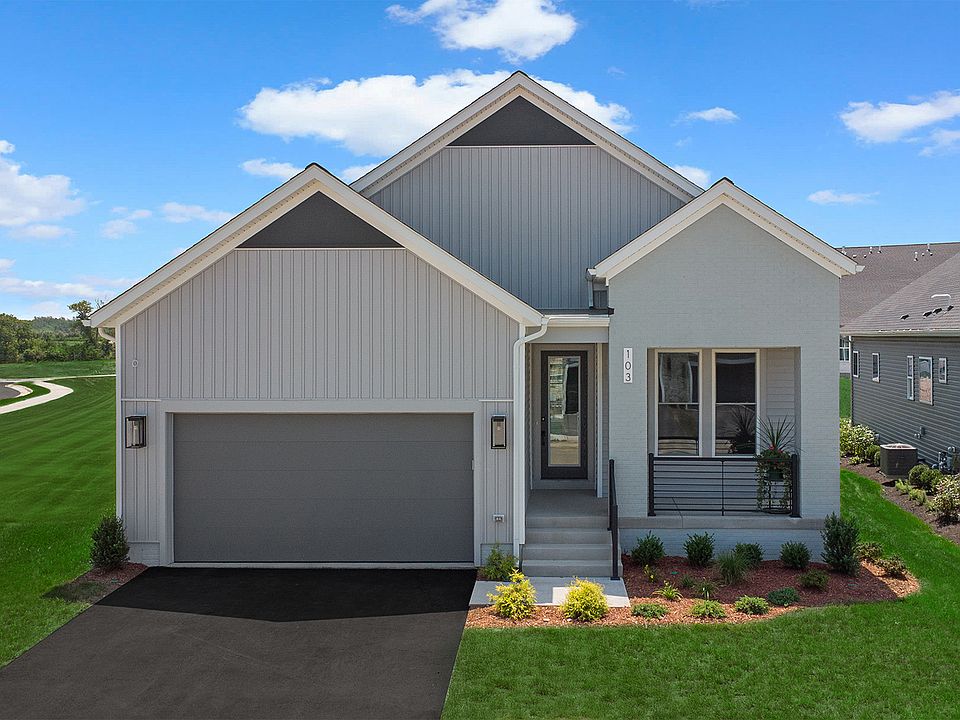
Source: Van Metre Homes
26 homes in this community
Homes based on this plan
| Listing | Price | Bed / bath | Status |
|---|---|---|---|
| 108 Magpie Ln | $605,259 | 3 bed / 3 bath | Move-in ready |
| 116 Magpie Ln | $625,434 | 3 bed / 3 bath | Move-in ready |
| 112 Magpie Ln | $629,959 | 3 bed / 3 bath | Move-in ready |
| 120 Magpie Ln | $644,409 | 3 bed / 3 bath | Move-in ready |
Other available homes
| Listing | Price | Bed / bath | Status |
|---|---|---|---|
| 114 Keystone Ln | $452,669 | 3 bed / 3 bath | Move-in ready |
| 102 Keystone Ln | $452,719 | 3 bed / 3 bath | Move-in ready |
| 104 Keystone Ln | $452,719 | 3 bed / 3 bath | Move-in ready |
| 106 Keystone Ln | $455,009 | 3 bed / 3 bath | Move-in ready |
| 108 Keystone Ln | $458,119 | 3 bed / 3 bath | Move-in ready |
| 116 Keystone Ln | $463,929 | 3 bed / 3 bath | Move-in ready |
| 112 Keystone Ln | $465,169 | 3 bed / 3 bath | Move-in ready |
| 100 Keystone Ln | $466,239 | 3 bed / 3 bath | Move-in ready |
| 119 Wagtail Ln | $474,929 | 3 bed / 3 bath | Move-in ready |
| 108 Webster Ct | $480,724 | 3 bed / 3 bath | Move-in ready |
| 114 Keystone Homesite 1096 | $452,669 | 3 bed / 3 bath | Available |
| 104 Keystone Homesite 1092 | $452,719 | 3 bed / 3 bath | Available |
| 108 Keystone Homesite 1094 | $458,119 | 3 bed / 3 bath | Available |
| 116 Keystone Ln Homesite 1097 | $463,929 | 3 bed / 3 bath | Available |
| 117 Wagtail Ln | $469,990 | 3 bed / 3 bath | Available |
| Wagtail Ln #34-F2 | $478,990 | 3 bed / 3 bath | Available |
| 108 Webster Ct Homesite 1048 | $480,724 | 3 bed / 3 bath | Available |
| 114 Webster Ct | $529,990 | 3 bed / 4 bath | Available |
| Webster Court Sierra #39-F2 | $584,990 | 3 bed / 3 bath | Available |
| 108 Magpie Ln Homesite 1035 | $605,259 | 3 bed / 3 bath | Available |
| 116 Magpie Ln Homesite 1037 | $625,434 | 3 bed / 3 bath | Available |
| 112 Webster Ct | $498,200 | 3 bed / 3 bath | Unknown |
Source: Van Metre Homes
Contact builder

By pressing Contact builder, you agree that Zillow Group and other real estate professionals may call/text you about your inquiry, which may involve use of automated means and prerecorded/artificial voices and applies even if you are registered on a national or state Do Not Call list. You don't need to consent as a condition of buying any property, goods, or services. Message/data rates may apply. You also agree to our Terms of Use.
Learn how to advertise your homesEstimated market value
$584,100
$555,000 - $613,000
$2,732/mo
Price history
| Date | Event | Price |
|---|---|---|
| 2/20/2026 | Price change | $584,990-1.5%$183/sqft |
Source: | ||
| 1/22/2026 | Price change | $593,790-1.7%$186/sqft |
Source: | ||
| 1/9/2026 | Price change | $603,790-3.2%$189/sqft |
Source: | ||
| 11/13/2025 | Listed for sale | $623,790$195/sqft |
Source: | ||
Public tax history
Monthly payment
Neighborhood: 22603
Nearby schools
GreatSchools rating
- 5/10Jordan Springs ElementaryGrades: K-5Distance: 1.2 mi
- 3/10James Wood Middle SchoolGrades: 6-8Distance: 4.1 mi
- 6/10James Wood High SchoolGrades: 9-12Distance: 3.6 mi
