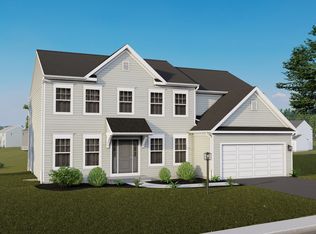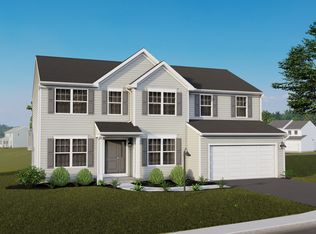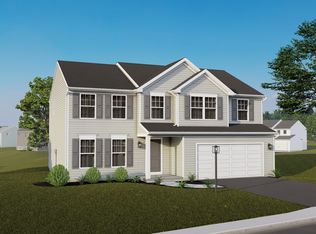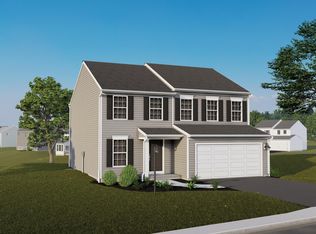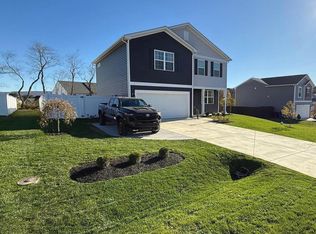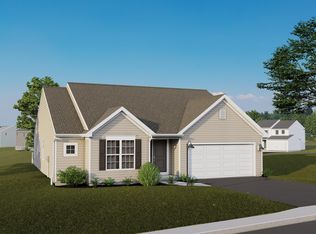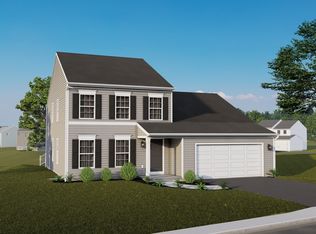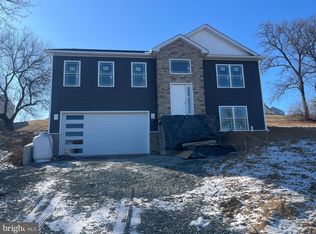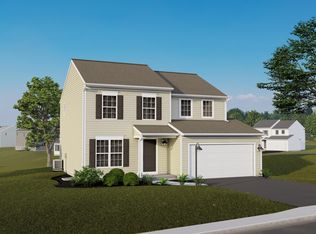Buildable plan: Juliet, Hickory Pointe, Waynesboro, PA 17268
Buildable plan
This is a floor plan you could choose to build within this community.
View move-in ready homesWhat's special
- 80 |
- 1 |
Travel times
Schedule tour
Select your preferred tour type — either in-person or real-time video tour — then discuss available options with the builder representative you're connected with.
Facts & features
Interior
Bedrooms & bathrooms
- Bedrooms: 3
- Bathrooms: 2
- Full bathrooms: 2
Interior area
- Total interior livable area: 1,900 sqft
Property
Parking
- Total spaces: 2
- Parking features: Garage
- Garage spaces: 2
Features
- Levels: 1.0
- Stories: 1
Construction
Type & style
- Home type: SingleFamily
- Property subtype: Single Family Residence
Condition
- New Construction
- New construction: Yes
Details
- Builder name: Berks Homes
Community & HOA
Community
- Subdivision: Hickory Pointe
Location
- Region: Waynesboro
Financial & listing details
- Price per square foot: $205/sqft
- Date on market: 2/7/2026
About the community
Source: Berks Homes
2 homes in this community
Available homes
| Listing | Price | Bed / bath | Status |
|---|---|---|---|
| 8775 Jocelyn Dr Lot 84 | $432,990 | 4 bed / 3 bath | Available |
| 8761 Jocelyn Dr Lot 83 | $469,990 | 4 bed / 3 bath | Available |
Source: Berks Homes
Contact builder

By pressing Contact builder, you agree that Zillow Group and other real estate professionals may call/text you about your inquiry, which may involve use of automated means and prerecorded/artificial voices and applies even if you are registered on a national or state Do Not Call list. You don't need to consent as a condition of buying any property, goods, or services. Message/data rates may apply. You also agree to our Terms of Use.
Learn how to advertise your homesEstimated market value
$388,700
$369,000 - $408,000
$2,351/mo
Price history
| Date | Event | Price |
|---|---|---|
| 1/14/2026 | Price change | $388,990-0.8%$205/sqft |
Source: | ||
| 1/1/2026 | Price change | $391,990+2.6%$206/sqft |
Source: | ||
| 8/11/2025 | Listed for sale | $381,990$201/sqft |
Source: | ||
Public tax history
Monthly payment
Neighborhood: 17268
Nearby schools
GreatSchools rating
- 4/10Mowrey Elementary SchoolGrades: K-5Distance: 2.9 mi
- NAWaynesboro Area Middle SchoolGrades: 7-8Distance: 1.8 mi
- 4/10Waynesboro Area Senior High SchoolGrades: 9-12Distance: 1.7 mi
