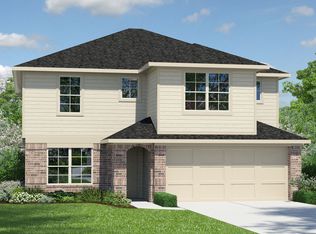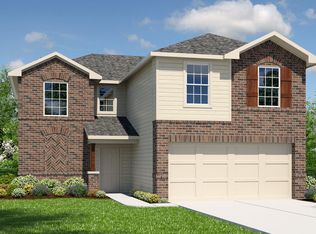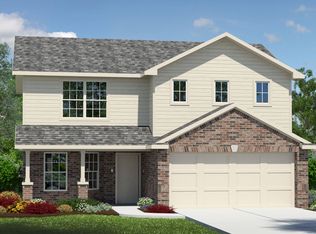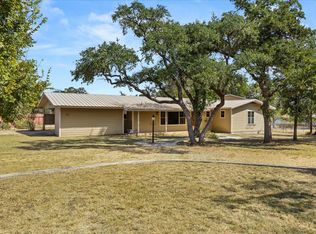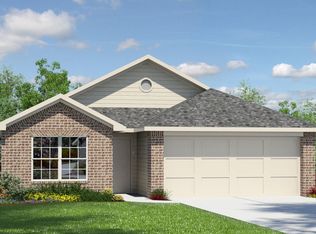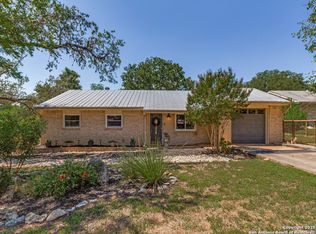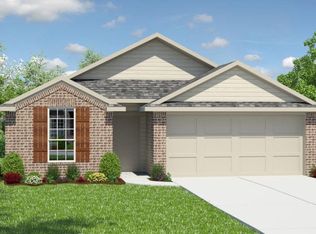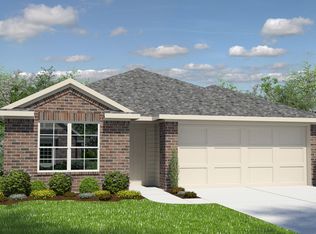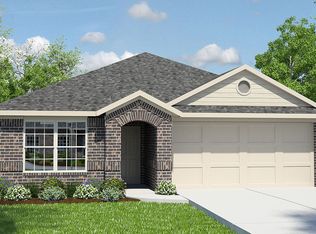Buildable plan: The Brown, High Garden, Comfort, TX 78013
Buildable plan
This is a floor plan you could choose to build within this community.
View move-in ready homesWhat's special
- 24 |
- 1 |
Travel times
Schedule tour
Select your preferred tour type — either in-person or real-time video tour — then discuss available options with the builder representative you're connected with.
Facts & features
Interior
Bedrooms & bathrooms
- Bedrooms: 3
- Bathrooms: 2
- Full bathrooms: 2
Interior area
- Total interior livable area: 1,650 sqft
Property
Parking
- Total spaces: 2
- Parking features: Garage
- Garage spaces: 2
Features
- Levels: 1.0
- Stories: 1
Construction
Type & style
- Home type: SingleFamily
- Property subtype: Single Family Residence
Condition
- New Construction
- New construction: Yes
Details
- Builder name: D.R. Horton
Community & HOA
Community
- Subdivision: High Garden
Location
- Region: Comfort
Financial & listing details
- Price per square foot: $219/sqft
- Date on market: 1/3/2026
About the community
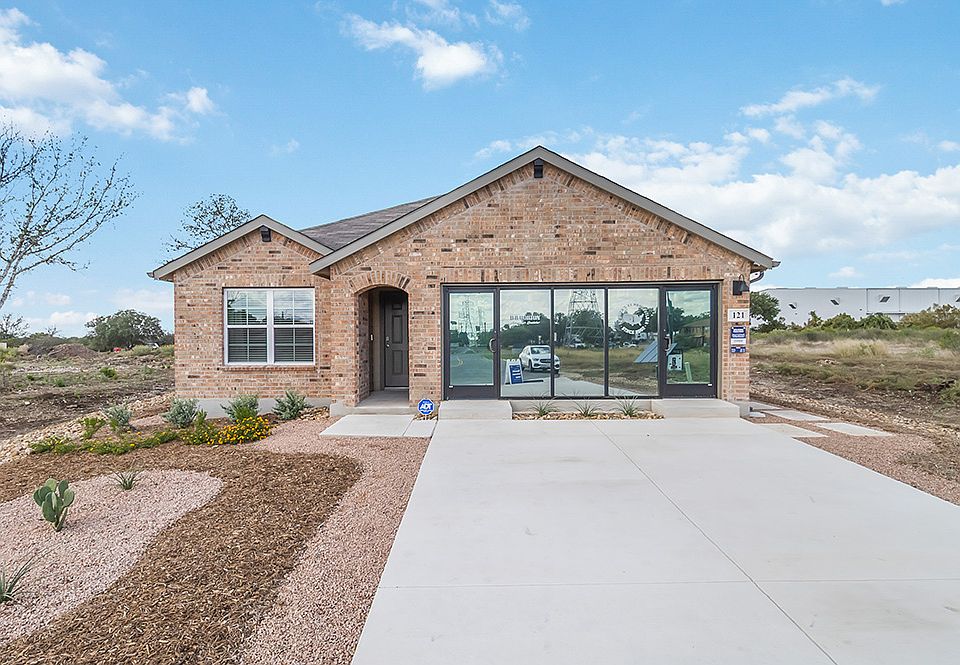
Source: DR Horton
4 homes in this community
Available homes
| Listing | Price | Bed / bath | Status |
|---|---|---|---|
| 154 Double L Drive | $350,950 | 3 bed / 2 bath | Available |
| 138 Lilli's Lane | $363,950 | 4 bed / 2 bath | Available |
| 125 Lilli's Lane | $364,950 | 4 bed / 2 bath | Available |
| 162 Double L Drive | $370,950 | 4 bed / 2 bath | Available |
Source: DR Horton
Contact builder

By pressing Contact builder, you agree that Zillow Group and other real estate professionals may call/text you about your inquiry, which may involve use of automated means and prerecorded/artificial voices and applies even if you are registered on a national or state Do Not Call list. You don't need to consent as a condition of buying any property, goods, or services. Message/data rates may apply. You also agree to our Terms of Use.
Learn how to advertise your homesEstimated market value
$359,700
$342,000 - $378,000
$2,391/mo
Price history
| Date | Event | Price |
|---|---|---|
| 7/15/2025 | Listed for sale | $361,000$219/sqft |
Source: | ||
Public tax history
Monthly payment
Neighborhood: 78013
Nearby schools
GreatSchools rating
- 3/10Comfort Elementary SchoolGrades: PK-5Distance: 0.6 mi
- 5/10Comfort Middle SchoolGrades: 6-8Distance: 0.6 mi
- 4/10Comfort High SchoolGrades: 9-12Distance: 1.1 mi
Schools provided by the builder
- Elementary: Comfort Elementary School
- Middle: Comfort Middle School
- High: Comfort High School
- District: Comfort Independent School District
Source: DR Horton. This data may not be complete. We recommend contacting the local school district to confirm school assignments for this home.
